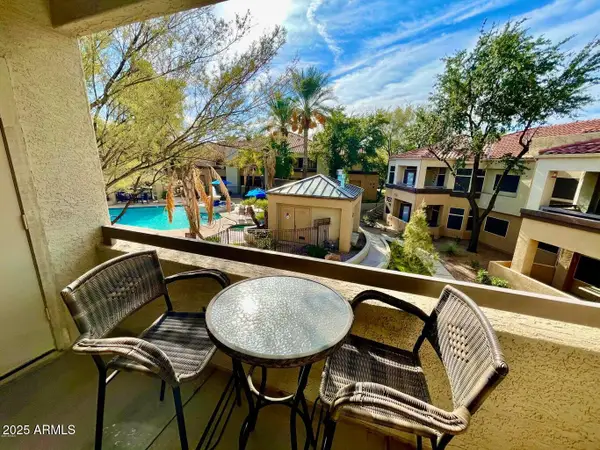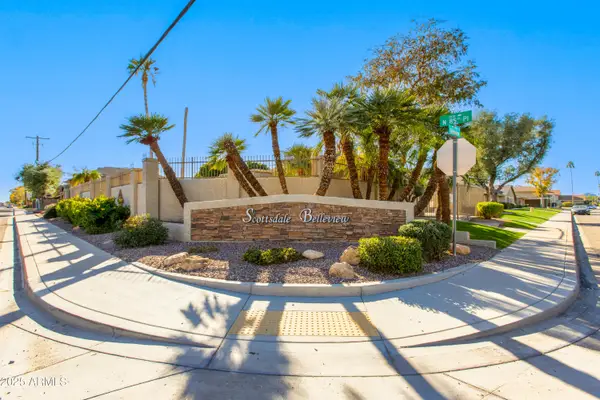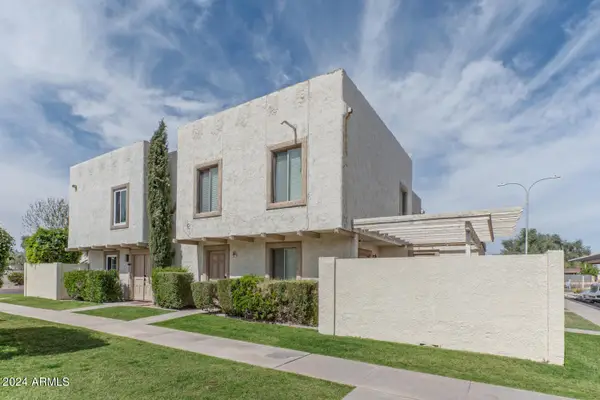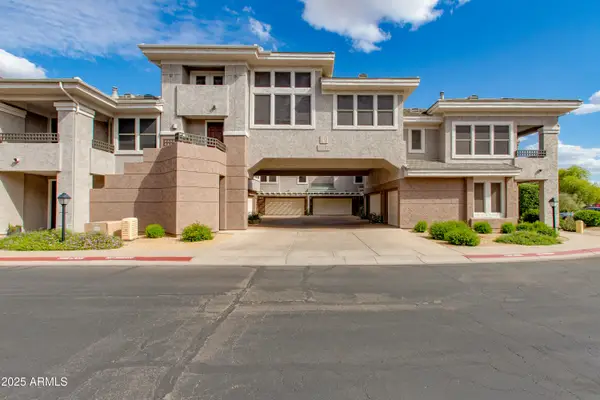26400 N 106th Way, Scottsdale, AZ 85255
Local realty services provided by:Better Homes and Gardens Real Estate BloomTree Realty
Listed by: julie pelle, peyton september
Office: compass
MLS#:6939713
Source:ARMLS
Price summary
- Price:$3,595,000
- Price per sq. ft.:$679.07
- Monthly HOA dues:$195.83
About this home
Welcome to a custom-built residence that epitomizes classic Arizona living in exclusive Windy Walk Estates of Troon. Perfectly positioned along the third green of the prestigious Troon Country Club golf course, this single-level home captures breathtaking views of North Scottsdale's iconic Pinnacle Peak, city lights & the lush golf course. A private desert landscape & elegant circular drive leads to a residence where craftsmanship & comfort unite. Inside, timeless design unfolds through hand-finished walls, rich alder cabinetry, custom built-ins & natural stone finishes that exude warmth & elegance. The chef's kitchen impresses with a generous granite island, double ovens & custom cabinetry including built-in desk - seamlessly opening to the inviting great room & formal living areas, all perfectly oriented to frame the stunning views beyond. Walls of glass & French doors invite natural light & effortless indoor/outdoor living, opening to the backyard. A true oasis, complete with expansive lounging areas, pool & spa surrounded by stone decking, fireplace & built-in barbeque, all overlooking the iconic desert scenery & green beyond that defines North Scottsdale living. Designed for both quiet relaxation & grand entertaining, the outdoor spaces perfectly capture the essence of resort-style living. Showcasing the ever-changing panoramas of fiery Arizona sunsets & glittering city lights, expansive patios with multiple seating & dining areas create year-round comfort & effortless opportunities for gatherings both large & small. Inside, every bedroom is thoughtfully appointed as a private suite, including the rare luxury of 2 primary retreats, offering unparalleled comfort & privacy for family & guests alike. Together, these refined interiors & resort-inspired exterior create a sanctuary of serenity, all within moments of North Scottsdale's finest dining, shopping & world-class golf. Whether enjoying a quiet morning coffee as the sun rises over Pinnacle Peak or hosting an evening gathering under the desert stars, this home delivers an unmatched sense of serenity, beauty & connection to its surroundings. Timeless architecture, stunning views & Troon's premier golf lifestyle come together in perfect harmony for those seeking an extraordinary experience of refined elegance, natural beauty & resort-inspired living in one of North Scottsdale's most coveted settings.
Contact an agent
Home facts
- Year built:1996
- Listing ID #:6939713
- Updated:December 20, 2025 at 04:33 PM
Rooms and interior
- Bedrooms:4
- Total bathrooms:5
- Full bathrooms:4
- Living area:5,294 sq. ft.
Heating and cooling
- Heating:Natural Gas
Structure and exterior
- Year built:1996
- Building area:5,294 sq. ft.
- Lot area:0.65 Acres
Schools
- High school:Cactus Shadows High School
- Middle school:Sonoran Trails Middle School
- Elementary school:Desert Sun Academy
Utilities
- Water:City Water
Finances and disclosures
- Price:$3,595,000
- Price per sq. ft.:$679.07
- Tax amount:$8,335 (2024)
New listings near 26400 N 106th Way
- New
 $245,000Active1 beds 1 baths731 sq. ft.
$245,000Active1 beds 1 baths731 sq. ft.11375 E Sahuaro Drive #2007, Scottsdale, AZ 85259
MLS# 6959862Listed by: EXP REALTY - New
 $500,000Active3 beds 2 baths1,625 sq. ft.
$500,000Active3 beds 2 baths1,625 sq. ft.6537 N 81st Place, Scottsdale, AZ 85250
MLS# 6959873Listed by: MOMENTUM BROKERS LLC - New
 $5,490,000Active4 beds 5 baths4,228 sq. ft.
$5,490,000Active4 beds 5 baths4,228 sq. ft.10263 E Windrunner Drive, Scottsdale, AZ 85255
MLS# 6959861Listed by: SILVERLEAF REALTY - New
 $275,000Active2 beds 2 baths936 sq. ft.
$275,000Active2 beds 2 baths936 sq. ft.1318 N 85th Place, Scottsdale, AZ 85257
MLS# 6959818Listed by: THE BROKERY - New
 $399,900Active3 beds 2 baths1,053 sq. ft.
$399,900Active3 beds 2 baths1,053 sq. ft.7809 E Valley Vista Drive, Scottsdale, AZ 85250
MLS# 6959791Listed by: EXP REALTY - New
 $278,000Active1 beds 1 baths702 sq. ft.
$278,000Active1 beds 1 baths702 sq. ft.4600 N 68th Street #359, Scottsdale, AZ 85251
MLS# 6959799Listed by: TIERRA ANTIGUA REALTY, LLC - New
 $1,025,000Active2 beds 2 baths1,636 sq. ft.
$1,025,000Active2 beds 2 baths1,636 sq. ft.20704 N 90th Place #1015, Scottsdale, AZ 85255
MLS# 6959806Listed by: L.A. FISHER REAL ESTATE INVESTMENT COMPANY  $574,900Pending2 beds 2 baths1,243 sq. ft.
$574,900Pending2 beds 2 baths1,243 sq. ft.15221 N Clubgate Drive #2132, Scottsdale, AZ 85254
MLS# 6959757Listed by: THE BROKERY- New
 $455,500Active4 beds 3 baths1,584 sq. ft.
$455,500Active4 beds 3 baths1,584 sq. ft.8520 E Montebello Avenue, Scottsdale, AZ 85250
MLS# 6959723Listed by: ARIZONA BEST REAL ESTATE - New
 $5,495,000Active3 beds 5 baths4,420 sq. ft.
$5,495,000Active3 beds 5 baths4,420 sq. ft.27447 N 103rd Way, Scottsdale, AZ 85262
MLS# 6959733Listed by: RUSS LYON SOTHEBY'S INTERNATIONAL REALTY
