26413 N 119th Street, Scottsdale, AZ 85255
Local realty services provided by:Better Homes and Gardens Real Estate S.J. Fowler
26413 N 119th Street,Scottsdale, AZ 85255
$8,995,000
- 6 Beds
- 8 Baths
- 7,626 sq. ft.
- Single family
- Active
Listed by: mike frat fratantoni
Office: realty one group
MLS#:6937321
Source:ARMLS
Price summary
- Price:$8,995,000
- Price per sq. ft.:$1,179.52
- Monthly HOA dues:$200
About this home
Stunning and sophisticated, yet designed for everyday living, this single-story custom home is awaiting permits and ready to build on a spectacular 2.4-acre homesite - one of the final undeveloped lots in an intimate 9-home gated community in North Scottsdale. Surrounded by breathtaking mountain vistas, enjoy panoramic views of the Mazatal, McDowell, Troon, and Four Peaks ranges, as well as Tom's Thumb.
This remarkable 7,626 sq. ft. contemporary plan showcases an open layout with soaring ceilings and floor-to-ceiling windows that capture the incredible desert scenery. The main residence features 5+ bedrooms, each with ensuite baths and walk-in closets, plus a flex room, private office, butler's pantry/back kitchen, spacious storage pantry, laundry room, and an attached 3-car garage. Additional structures include a detached 2-car garage and a separate casita, ideal for guests or multi-generational living.
Thoughtfully designed for both beauty and function, the home also offers three gas fireplaces, a heated pool and spa, and a split-bedroom floorplan each room perfectly positioned to take advantage of the views and optimize natural light and flow.
Pre-construction pricing includes high-end features, finishes, and appliances (subject to change). Buyers still have the opportunity to personalize selections, with pricing adjustments as applicable. This luxurious estate, built by award winning builder, Desert Sky Dev Custom Homes is a masterpiece of design, craftsmanship, and innovation.
Contact an agent
Home facts
- Year built:2026
- Listing ID #:6937321
- Updated:February 10, 2026 at 04:34 PM
Rooms and interior
- Bedrooms:6
- Total bathrooms:8
- Full bathrooms:7
- Half bathrooms:1
- Living area:7,626 sq. ft.
Heating and cooling
- Cooling:Ceiling Fan(s), Heat Pump, Mini Split, Programmable Thermostat
- Heating:Heat Pump, Mini Split
Structure and exterior
- Year built:2026
- Building area:7,626 sq. ft.
- Lot area:2.39 Acres
Schools
- High school:Cactus Shadows High School
- Middle school:Sonoran Trails Middle School
- Elementary school:Desert Sun Academy
Utilities
- Water:City Water
Finances and disclosures
- Price:$8,995,000
- Price per sq. ft.:$1,179.52
- Tax amount:$4,803 (2024)
New listings near 26413 N 119th Street
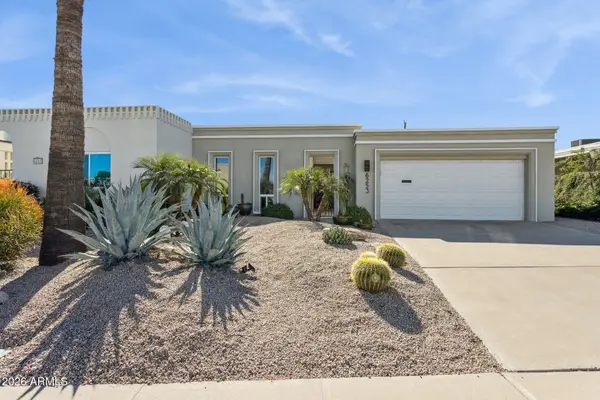 $600,000Pending2 beds 2 baths1,664 sq. ft.
$600,000Pending2 beds 2 baths1,664 sq. ft.6253 E Catalina Drive, Scottsdale, AZ 85251
MLS# 6983746Listed by: HOMESMART- New
 $2,150,000Active4 beds 4 baths4,595 sq. ft.
$2,150,000Active4 beds 4 baths4,595 sq. ft.30600 N Pima Road #58, Scottsdale, AZ 85266
MLS# 6983068Listed by: RE/MAX FINE PROPERTIES - New
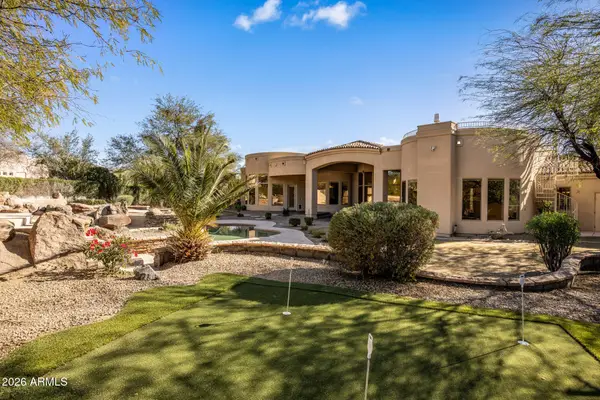 $2,990,000Active5 beds 4 baths5,855 sq. ft.
$2,990,000Active5 beds 4 baths5,855 sq. ft.9310 E Bronco Trail, Scottsdale, AZ 85255
MLS# 6983082Listed by: COMPASS - New
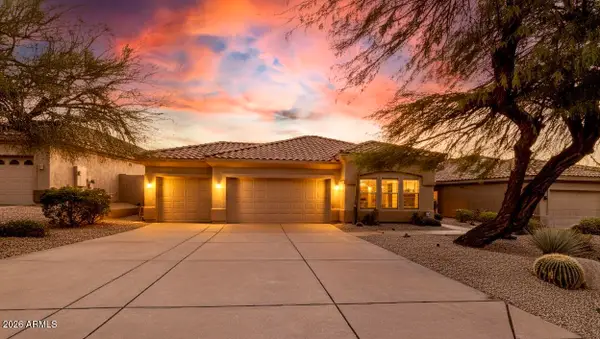 $840,000Active3 beds 2 baths1,767 sq. ft.
$840,000Active3 beds 2 baths1,767 sq. ft.9255 E Whitewing Drive, Scottsdale, AZ 85262
MLS# 6983087Listed by: HOMESMART - New
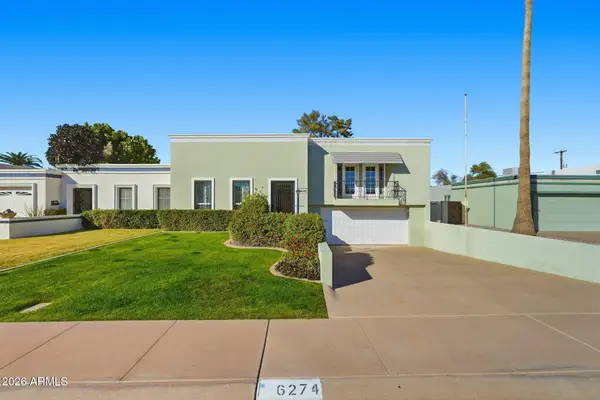 $549,000Active3 beds 2 baths1,692 sq. ft.
$549,000Active3 beds 2 baths1,692 sq. ft.6274 E Avalon Drive, Scottsdale, AZ 85251
MLS# 6982994Listed by: LOCALITY REAL ESTATE - New
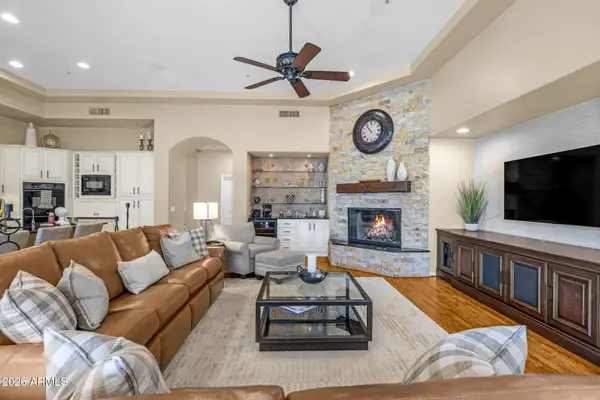 $2,200,000Active5 beds 5 baths4,160 sq. ft.
$2,200,000Active5 beds 5 baths4,160 sq. ft.11433 E Mission Lane, Scottsdale, AZ 85259
MLS# 6982851Listed by: COLDWELL BANKER REALTY - New
 $815,000Active3 beds 2 baths1,841 sq. ft.
$815,000Active3 beds 2 baths1,841 sq. ft.24856 N 74th Place, Scottsdale, AZ 85255
MLS# 6982878Listed by: RUSS LYON SOTHEBY'S INTERNATIONAL REALTY - New
 $760,000Active3 beds 2 baths1,527 sq. ft.
$760,000Active3 beds 2 baths1,527 sq. ft.7262 E Camino Del Monte --, Scottsdale, AZ 85255
MLS# 6982892Listed by: AVENUE 3 REALTY, LLC - New
 $295,000Active1 beds 1 baths663 sq. ft.
$295,000Active1 beds 1 baths663 sq. ft.9450 E Becker Lane #2044, Scottsdale, AZ 85260
MLS# 6982903Listed by: RE/MAX FINE PROPERTIES - New
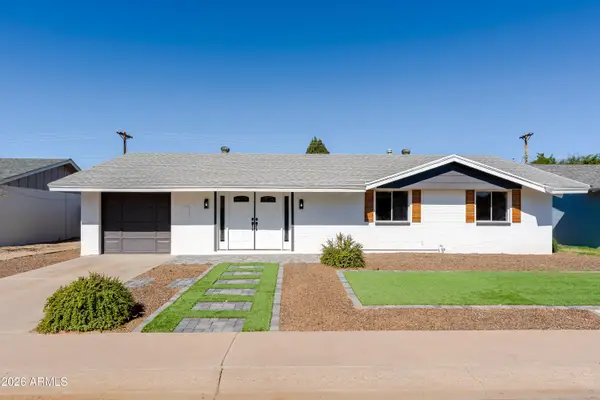 $689,000Active3 beds 2 baths1,693 sq. ft.
$689,000Active3 beds 2 baths1,693 sq. ft.8262 E Monte Vista Road, Scottsdale, AZ 85257
MLS# 6982921Listed by: A.Z. & ASSOCIATES

