26615 N 71st Place, Scottsdale, AZ 85266
Local realty services provided by:Better Homes and Gardens Real Estate S.J. Fowler
26615 N 71st Place,Scottsdale, AZ 85266
$1,500,000
- 5 Beds
- 5 Baths
- 4,208 sq. ft.
- Single family
- Active
Listed by:david arustamian
Office:russ lyon sotheby's international realty
MLS#:6909904
Source:ARMLS
Price summary
- Price:$1,500,000
- Price per sq. ft.:$356.46
About this home
Distinguished by a rare U-shaped design that frames the backyard as the heart of the home, this custom single-level Monte De Paz residence is perfectly positioned to capture mountain views amid a landscape of vibrant greenery, swaying palms & sculpted desert plantings. A newly heightened privacy wall enhancing the sense of seclusion. At the center, a heated pebble-tech pool, built-in BBQ, and chimenea with built-in seating create an inviting focal point for relaxation and entertaining. A private front courtyard leads to a custom iron entry door and into a welcoming foyer with picture windows offering the first glimpse of the outdoor living spaces. Inside, the layout flows seamlessly w living & dining up front & fireplaces adding warmth to the living room, family room & primary suite. Fully equipped and generous in scale, the gourmet kitchen features granite countertops, stainless steel appliances less than four years oldincluding a JennAir refrigeratora walk-in pantry, gas cooktop, and an adjoining breakfast nook. Five ensuite bedrooms are thoughtfully arranged for comfort and privacy across separate wings. The primary suite anchors one side of the home with plantation shutters, marble-topped dual vanities, a soaking tub, a marble walk-in "snail" shower, and a spacious walk-in closet. A flexible office/bedroom and an additional ensuite sit opposite, while two more secondary bedrooms are set in another wing and connected by a Jack-and-Jill bathcreating an ideal balance of flexibility and privacy throughout. From hardwood and travertine floors to a driveway with pavers set in place, every detail reflects quality. Recent enhancements include fresh interior and exterior paint (2024), two Trane HVAC units (2022), a roof recoating (2021), and updated pool equipment within the last four years, ensuring peace of mind. With an oversized three-car garage, no HOA, and a location minutes from golf, dining, and shopping, this property combines distinctive architecture, lush landscaping, and the natural beauty of North Scottsdale into one exceptional offering.
Contact an agent
Home facts
- Year built:2003
- Listing ID #:6909904
- Updated:September 16, 2025 at 02:57 PM
Rooms and interior
- Bedrooms:5
- Total bathrooms:5
- Full bathrooms:4
- Half bathrooms:1
- Living area:4,208 sq. ft.
Heating and cooling
- Cooling:Ceiling Fan(s), ENERGY STAR Qualified Equipment, Programmable Thermostat
- Heating:ENERGY STAR Qualified Equipment, Electric
Structure and exterior
- Year built:2003
- Building area:4,208 sq. ft.
- Lot area:1.01 Acres
Schools
- High school:Cactus Shadows High School
- Middle school:Sonoran Trails Middle School
- Elementary school:Desert Sun Academy
Utilities
- Water:City Water
- Sewer:Septic In & Connected
Finances and disclosures
- Price:$1,500,000
- Price per sq. ft.:$356.46
- Tax amount:$3,194 (2024)
New listings near 26615 N 71st Place
- New
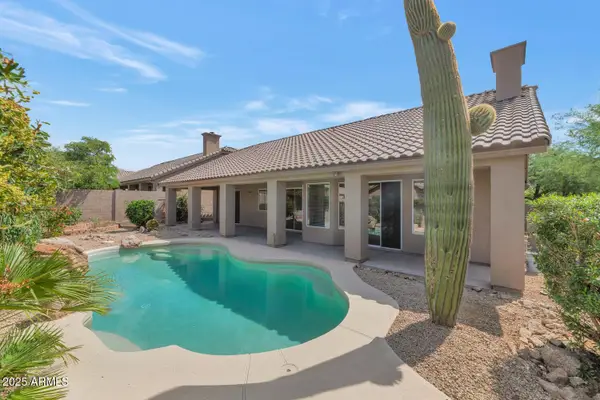 $749,000Active3 beds 3 baths2,343 sq. ft.
$749,000Active3 beds 3 baths2,343 sq. ft.27820 N 111th Way, Scottsdale, AZ 85262
MLS# 6920624Listed by: RE/MAX EXCALIBUR - New
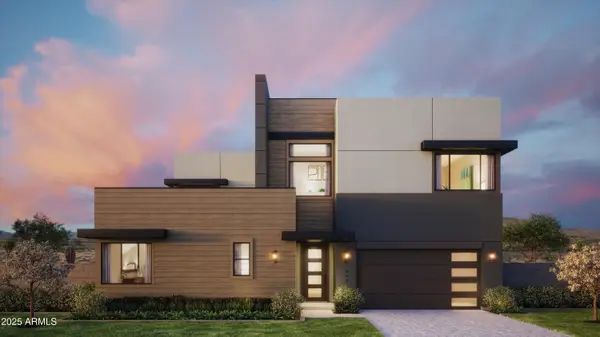 $2,200,000Active4 beds 4 baths3,728 sq. ft.
$2,200,000Active4 beds 4 baths3,728 sq. ft.6338 N 86th Street, Scottsdale, AZ 85250
MLS# 6920590Listed by: THOMAS JAMES HOMES 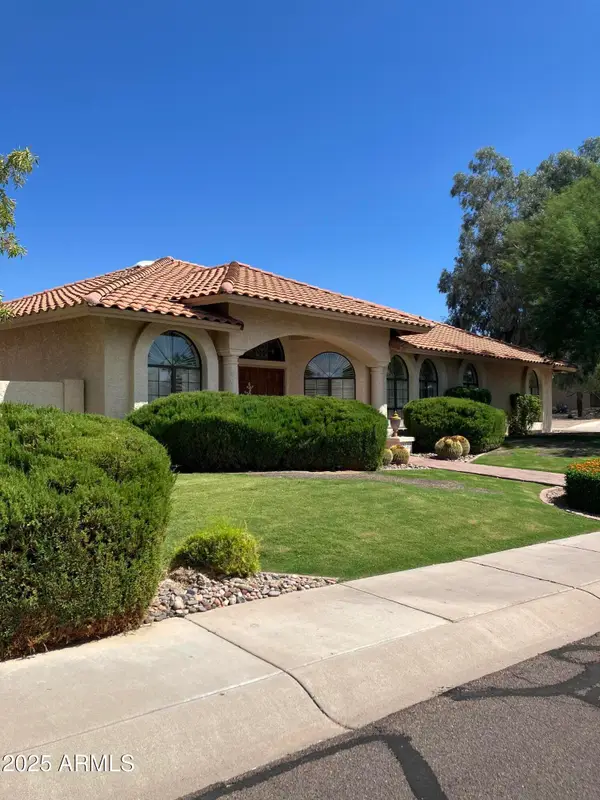 $1,350,000Pending4 beds 4 baths3,476 sq. ft.
$1,350,000Pending4 beds 4 baths3,476 sq. ft.12725 N 101st Place, Scottsdale, AZ 85260
MLS# 6920598Listed by: HOMESMART- New
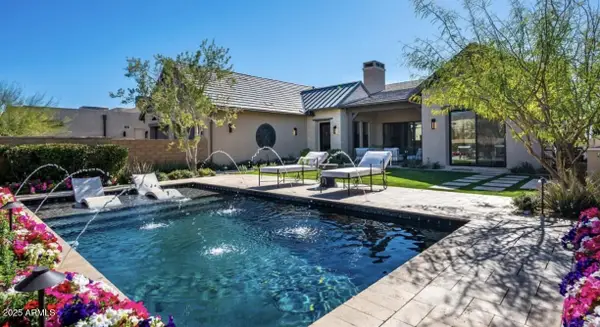 $3,095,000Active3 beds 4 baths3,499 sq. ft.
$3,095,000Active3 beds 4 baths3,499 sq. ft.10203 E Camelot Court, Scottsdale, AZ 85255
MLS# 6920500Listed by: MY HOME GROUP REAL ESTATE - New
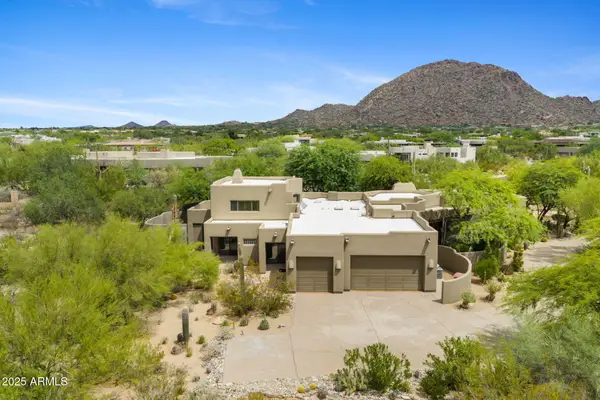 $1,850,000Active4 beds 3 baths3,992 sq. ft.
$1,850,000Active4 beds 3 baths3,992 sq. ft.10040 E Happy Valley Road #365, Scottsdale, AZ 85255
MLS# 6920405Listed by: EXP REALTY - New
 $699,900Active4 beds 2 baths1,732 sq. ft.
$699,900Active4 beds 2 baths1,732 sq. ft.6725 E Moreland Street, Scottsdale, AZ 85257
MLS# 6920312Listed by: MMRE ADVISORS - New
 $1,995,000Active2 beds 3 baths2,265 sq. ft.
$1,995,000Active2 beds 3 baths2,265 sq. ft.7181 E Camelback Road #610, Scottsdale, AZ 85251
MLS# 6920320Listed by: SCOTTSDALE CLASSIC REAL ESTATE - New
 $475,000Active3 beds 2 baths1,230 sq. ft.
$475,000Active3 beds 2 baths1,230 sq. ft.7575 E Indian Bend Road #1007, Scottsdale, AZ 85250
MLS# 6920323Listed by: RE/MAX FINE PROPERTIES - New
 $1,099,000Active6 beds 4 baths2,992 sq. ft.
$1,099,000Active6 beds 4 baths2,992 sq. ft.8226 E Jackrabbit Road, Scottsdale, AZ 85250
MLS# 6920249Listed by: WALT DANLEY LOCAL LUXURY CHRISTIE'S INTERNATIONAL REAL ESTATE - New
 $409,900Active2 beds 2 baths1,087 sq. ft.
$409,900Active2 beds 2 baths1,087 sq. ft.9355 N 91st Street #234, Scottsdale, AZ 85258
MLS# 6920252Listed by: HOMESMART
