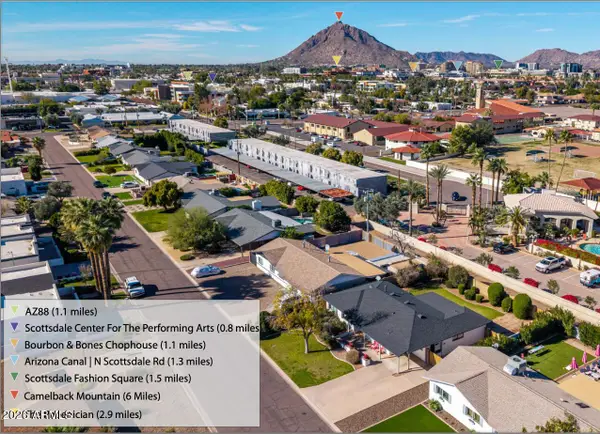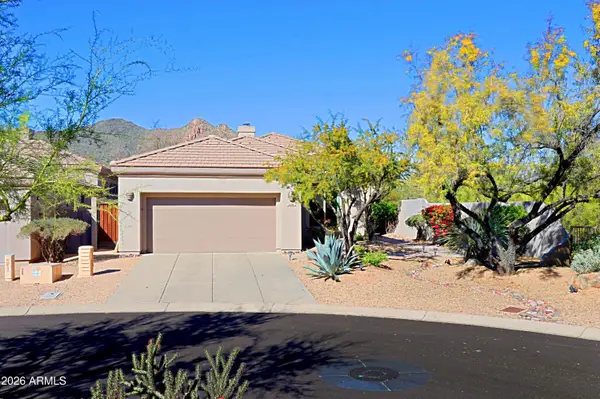27050 N 103rd Street, Scottsdale, AZ 85262
Local realty services provided by:Better Homes and Gardens Real Estate BloomTree Realty
Listed by: julie pelle, laryn e. callaway
Office: compass
MLS#:6945069
Source:ARMLS
Price summary
- Price:$5,000,000
- Price per sq. ft.:$656.43
- Monthly HOA dues:$443.33
About this home
Full Golf Membership (upon board approval) at the Estancia Club, a timeless nestled in the exclusive private community celebrated for world-class golf, elevated living & privacy defines the North Scottsdale experience. This residence captures the essence of luxury & tranquility with a premium lot within the guard gated enclave of Estancia. Poised along the 14th green of the Tom Fazio designed championship course, the 7617 sqft custom residence is a seamless fusion of sophistication & craftsmanship, framed by sweeping, unobstructed views of Pinnacle Peak & Troon Mountain. Freshly painted interiors are framed by cathedral wood beam ceilings, reclaimed wide-plank oak floors & 7 gas fireplaces, setting a refined ambiance & warmth throughout. The gourmet kitchen, complete with custom butternut cabinetry by de Giulio, a striking Verde Bamboo granite island, La Cornue range with bespoke hood & SubZero refrigeration serves as the heart of the home, anchored by a fireplace inviting intimate morning gatherings. Designed for grand entertaining & relaxed living, the formal dining room is a showcase of craftsmanship with antique herringbone oak floors, full bar & elegant wine cellar - perfect for hosting soirees & memorable celebrations. Steel & wood-framed windows capture tranquil panoramas of mountains & fairways, blurring the boundary between indoor comfort & outdoor serenity. The backyard retreat unfolds like a private sanctuary, complete with a private pool & separate spa, stone terraces & lush landscaping, all set against the mesmerizing backdrop of rolling greens & the Arizona skyline. Beyond the residence, Estancia offers a lifestyle of security, exclusivity & world-class amenities: a championship 18-hole Tom Fazio golf course, tennis & pickleball, a heated 25-meter pool & spa, fitness center, spa services, & gourmet clubhouse diningreserved for members and their guests.
A true embodiment of refined desert luxury, this extraordinary estate invites you to experience the harmony of architecture, nature & lifestylewhere each sunset over Pinnacle Peak becomes a moment of art & every day feels like a retreat.
Contact an agent
Home facts
- Year built:2008
- Listing ID #:6945069
- Updated:January 23, 2026 at 04:40 PM
Rooms and interior
- Bedrooms:4
- Total bathrooms:5
- Full bathrooms:4
- Half bathrooms:1
- Living area:7,617 sq. ft.
Heating and cooling
- Cooling:Ceiling Fan(s)
- Heating:Natural Gas
Structure and exterior
- Year built:2008
- Building area:7,617 sq. ft.
- Lot area:0.53 Acres
Schools
- High school:Cactus Shadows High School
- Middle school:Sonoran Trails Middle School
- Elementary school:Desert Sun Academy
Utilities
- Water:City Water
Finances and disclosures
- Price:$5,000,000
- Price per sq. ft.:$656.43
- Tax amount:$13,370 (2023)
New listings near 27050 N 103rd Street
- New
 $520,000Active2 beds 2 baths1,451 sq. ft.
$520,000Active2 beds 2 baths1,451 sq. ft.11000 N 77th Place #1036, Scottsdale, AZ 85260
MLS# 6973210Listed by: KELLER WILLIAMS ARIZONA REALTY - New
 $2,450,000Active3 beds 4 baths3,016 sq. ft.
$2,450,000Active3 beds 4 baths3,016 sq. ft.6166 N Scottsdale Road #B1006, Paradise Valley, AZ 85253
MLS# 6973213Listed by: COMPASS - New
 $825,000Active4 beds 2 baths1,608 sq. ft.
$825,000Active4 beds 2 baths1,608 sq. ft.7720 E 3rd Street, Scottsdale, AZ 85251
MLS# 6973231Listed by: COMPASS - New
 $1,895,000Active4 beds 3 baths4,285 sq. ft.
$1,895,000Active4 beds 3 baths4,285 sq. ft.8180 E Dove Valley Road, Scottsdale, AZ 85266
MLS# 6973243Listed by: HOMESMART - Open Sat, 12 to 2pmNew
 $765,000Active2 beds 2 baths1,410 sq. ft.
$765,000Active2 beds 2 baths1,410 sq. ft.7086 E Whispering Mesquite Trail, Scottsdale, AZ 85266
MLS# 6973183Listed by: SONORAN PROPERTIES ASSOCIATES - Open Sun, 12 to 3pmNew
 $1,450,000Active4 beds 3 baths3,375 sq. ft.
$1,450,000Active4 beds 3 baths3,375 sq. ft.34858 N 81st Street, Scottsdale, AZ 85266
MLS# 6973185Listed by: KELLER WILLIAMS ARIZONA REALTY - New
 $879,000Active3 beds 3 baths2,181 sq. ft.
$879,000Active3 beds 3 baths2,181 sq. ft.9785 N 80th Place, Scottsdale, AZ 85258
MLS# 6973175Listed by: REALTY ONE GROUP - Open Sat, 12 to 3pmNew
 $1,689,990Active5 beds 3 baths2,774 sq. ft.
$1,689,990Active5 beds 3 baths2,774 sq. ft.5429 E Sahuaro Drive, Scottsdale, AZ 85254
MLS# 6973156Listed by: MY HOME GROUP REAL ESTATE - New
 $2,199,900Active5 beds 4 baths3,871 sq. ft.
$2,199,900Active5 beds 4 baths3,871 sq. ft.9782 E South Bend Drive, Scottsdale, AZ 85255
MLS# 6973161Listed by: COMPASS - Open Fri, 4 to 6pmNew
 $950,000Active4 beds 3 baths2,283 sq. ft.
$950,000Active4 beds 3 baths2,283 sq. ft.7480 E Christmas Cholla Drive, Scottsdale, AZ 85255
MLS# 6973109Listed by: LOCAL LUXURY CHRISTIE'S INTERNATIONAL REAL ESTATE
