27364 N 97th Place, Scottsdale, AZ 85262
Local realty services provided by:Better Homes and Gardens Real Estate BloomTree Realty
27364 N 97th Place,Scottsdale, AZ 85262
$3,725,000
- 4 Beds
- 5 Baths
- - sq. ft.
- Single family
- Pending
Listed by: jay pennypacker
Office: the noble agency
MLS#:6943538
Source:ARMLS
Price summary
- Price:$3,725,000
About this home
Welcome to luxury living at the Cuvée House located in the guard-gated community of Estancia at the base of Pinnacle Peak. The property offers a perfect blend of entertaining and family living spaces and includes a rare double-kitchen concept for culinary adventures. The floor plan includes a spacious living room with formal dining, a family room with 2 seating areas, 4 large suites and multiple outdoor relaxation and dining areas. Interior materials include stone tile and walnut plank flooring, alderwood doors and cabinetry and an abundance of wood-framed windows providing natural light. The open, functional floor plan blends elegance with comfort with seamless indoor-outdoor flow highlighted by a heated pool, built-in BBQ station and The Plaza, an outdoor living room with a gas fireplace. The exterior details include dry-stacked stone, stucco and natural wood-trimmed elements. The extended length 3-car garage provides ample space for vehicles and storage.
Contact an agent
Home facts
- Year built:2009
- Listing ID #:6943538
- Updated:December 17, 2025 at 12:13 PM
Rooms and interior
- Bedrooms:4
- Total bathrooms:5
- Full bathrooms:4
- Half bathrooms:1
Heating and cooling
- Cooling:Ceiling Fan(s), ENERGY STAR Qualified Equipment, Programmable Thermostat
- Heating:ENERGY STAR Qualified Equipment, Natural Gas
Structure and exterior
- Year built:2009
- Lot area:0.75 Acres
Schools
- High school:Cactus Shadows High School
- Middle school:Sonoran Trails Middle School
- Elementary school:Desert Sun Academy
Utilities
- Water:City Water
Finances and disclosures
- Price:$3,725,000
- Tax amount:$9,483
New listings near 27364 N 97th Place
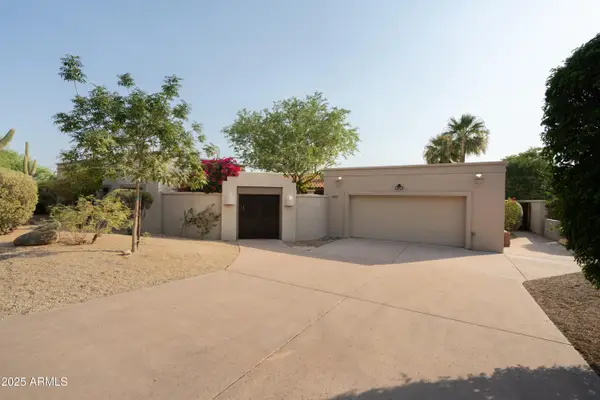 $1,850,000Pending4 beds 5 baths3,090 sq. ft.
$1,850,000Pending4 beds 5 baths3,090 sq. ft.8401 E Vista Del Lago --, Scottsdale, AZ 85255
MLS# 6959111Listed by: THE AVE COLLECTIVE- New
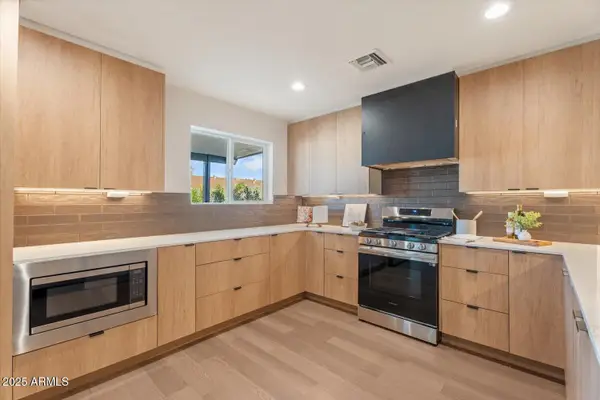 $1,150,000Active4 beds 3 baths2,294 sq. ft.
$1,150,000Active4 beds 3 baths2,294 sq. ft.8408 E Rancho Vista Drive, Scottsdale, AZ 85251
MLS# 6959112Listed by: EXP REALTY - New
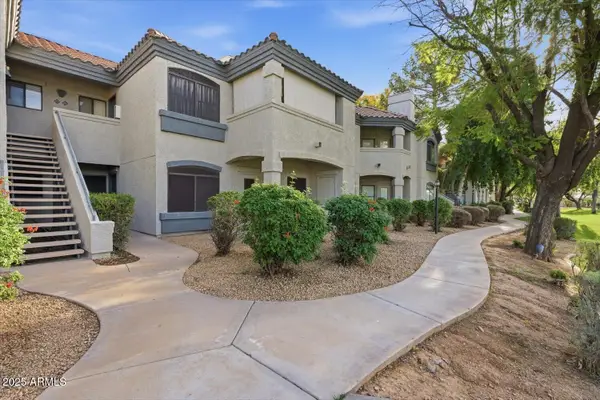 $350,000Active2 beds 1 baths924 sq. ft.
$350,000Active2 beds 1 baths924 sq. ft.15095 N Thompson Peak Parkway #1095, Scottsdale, AZ 85260
MLS# 6959115Listed by: EXP REALTY - New
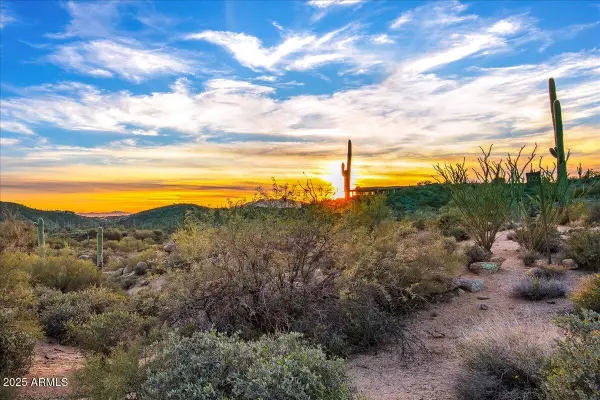 $2,000,000Active1.41 Acres
$2,000,000Active1.41 Acres40790 N 94th Street #272, Scottsdale, AZ 85262
MLS# 6959145Listed by: RUSS LYON SOTHEBY'S INTERNATIONAL REALTY - New
 $1,399,900Active4 beds 3 baths2,579 sq. ft.
$1,399,900Active4 beds 3 baths2,579 sq. ft.6118 E Blanche Drive, Scottsdale, AZ 85254
MLS# 6959071Listed by: HOMESMART - New
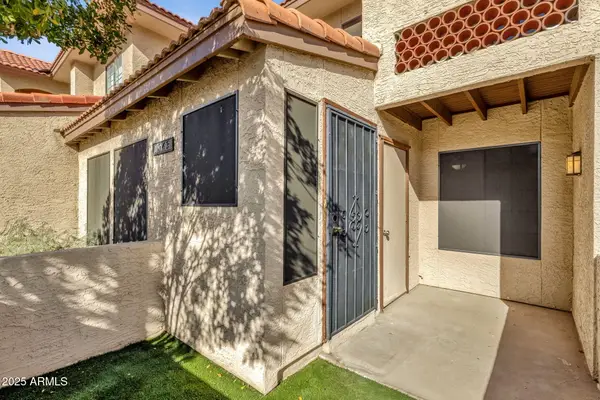 $339,900Active2 beds 2 baths917 sq. ft.
$339,900Active2 beds 2 baths917 sq. ft.8625 E Belleview Place #1043, Scottsdale, AZ 85257
MLS# 6959075Listed by: REAL BROKER - New
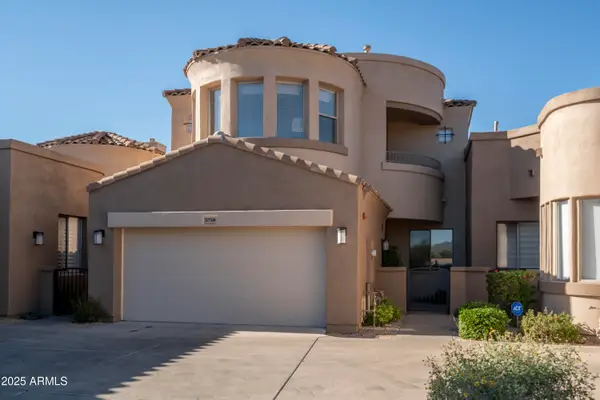 $950,000Active3 beds 4 baths2,737 sq. ft.
$950,000Active3 beds 4 baths2,737 sq. ft.19475 N Grayhawk Drive #1054, Scottsdale, AZ 85255
MLS# 6959089Listed by: AURUMYS - New
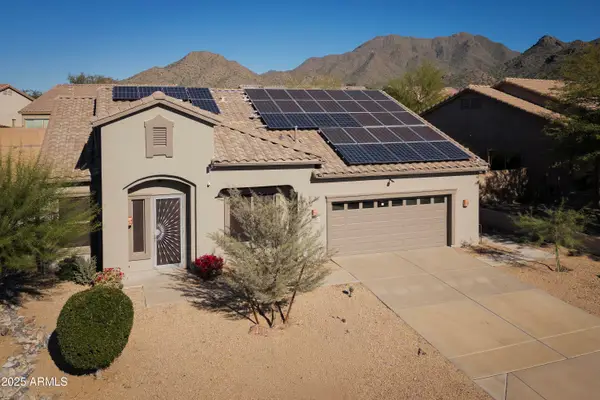 $875,000Active3 beds 2 baths1,936 sq. ft.
$875,000Active3 beds 2 baths1,936 sq. ft.10788 E Betony Drive, Scottsdale, AZ 85255
MLS# 6958950Listed by: SHIELDS REGAL REALTY - New
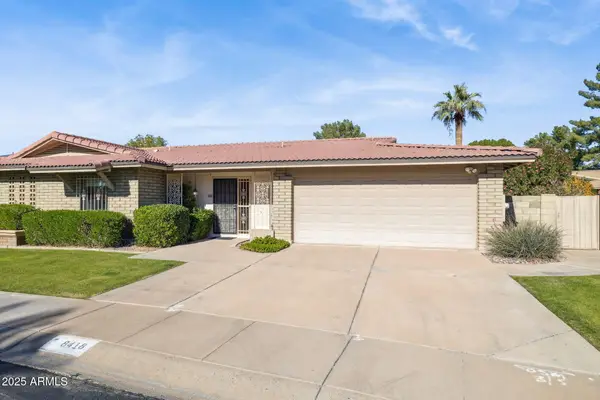 $715,000Active2 beds 2 baths1,987 sq. ft.
$715,000Active2 beds 2 baths1,987 sq. ft.8418 E Via De Viva --, Scottsdale, AZ 85258
MLS# 6958933Listed by: HOMESMART - New
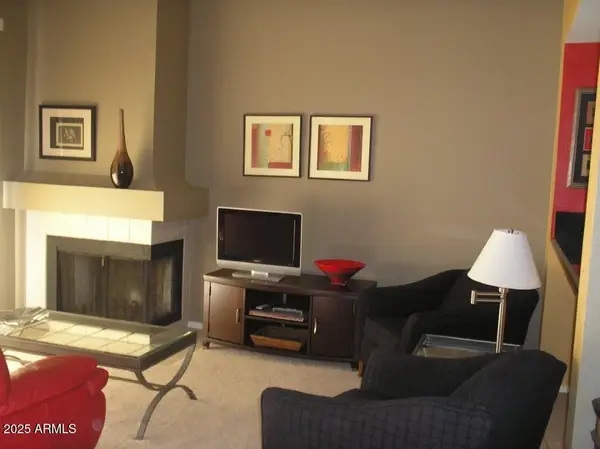 $357,000Active2 beds 2 baths1,038 sq. ft.
$357,000Active2 beds 2 baths1,038 sq. ft.9708 E Via Linda -- #2339, Scottsdale, AZ 85258
MLS# 6958897Listed by: KAREN DERIENZO
