27432 N 66th Way, Scottsdale, AZ 85266
Local realty services provided by:Better Homes and Gardens Real Estate S.J. Fowler
27432 N 66th Way,Scottsdale, AZ 85266
$2,050,000
- 5 Beds
- 4 Baths
- 4,556 sq. ft.
- Single family
- Active
Listed by: terence jochum
Office: realty one group
MLS#:6920028
Source:ARMLS
Price summary
- Price:$2,050,000
- Price per sq. ft.:$449.96
- Monthly HOA dues:$130
About this home
Come tour this entertainer's dream home with open living spaces, modern kitchens, and a resort backyard with a first-class guest house! Situated on a one acre quiet cul-de-sac lot in Saguaro Highlands, it is one of the few properties with natural area open space behind the lot that offers great privacy! This home offers a state of the art smart home package. Control4 delivers a truly intelligent smart home experience that makes life more convenient, safe, and enjoyable. With smart pads in the main suite, kitchen, garage and casita, you will always be conveniently in control of your home like TV's, lights, window coverings and more! In the garage you will find a ready to go EV charger! Recent updates include a new AC unit, irrigation and landscape lighting completed in 2024. Outdoor entertaining will be a dream in the spectacular backyard which delivers a custom Jack Nicklaus Series Putting Green, a huge covered patio, an expansive sparkling pool with custom built spa, water features and a swim-up bar, a built-in BBQ and gorgeous landscaped gardens.
This gorgeous, spacious luxury residence showcases 5 bedrooms, 3.5 bathrooms, 3 car garage and is proudly perched in a peaceful neighborhood surrounded by the saguaro desert with mountain views. Dual living is made easy in this home, which features a convenient detached 1 bedroom, 1 bathroom casita with a private full kitchen and washer/dryer.
The interiors of the home are sun drenched and spacious, showcasing soaring ceilings, a flowing open floor plan, tiled & wooden flooring, and an impressive dry bar. The oversized combined kitchen/living space will be a hub for entertainment and showcases a gorgeous feature stone fireplace and huge windows to take in the resort style outdoor views. Thoughtfully designed, the functional kitchen offers top-brand appliances, ample cabinet storage space, splash backs, a floating double waterfall island, and dining area. Cozy and warm, the living and family spaces provide the perfect zone for relaxation or indoor entertaining throughout winter.
Five impressive bedrooms are showcased across the home. Discover the sizable main suite featuring back patio access, plantation shutters and an immaculate private bathroom with soaking tub, dual vanities and a huge walk-in closet. In addition, three generously sized bedrooms are located in the primary residence, while the separate casita contains a living area with backyard access, a fully equipped kitchen, one bedroom and one bathroom. Each of the bathroom spaces are separated throughout the residence, and have been tastefully designed to include ample vanity storage, luxury glass enclosed showers, deep soaking bathtubs and chic tiles.
Located in proximity to excellent schools, retail shopping, parks, bars, restaurants, and essential amenities this incredible property must be inspected to be truly appreciated!
Contact an agent
Home facts
- Year built:2004
- Listing ID #:6920028
- Updated:February 13, 2026 at 09:18 PM
Rooms and interior
- Bedrooms:5
- Total bathrooms:4
- Full bathrooms:3
- Half bathrooms:1
- Living area:4,556 sq. ft.
Heating and cooling
- Cooling:Ceiling Fan(s)
- Heating:Natural Gas
Structure and exterior
- Year built:2004
- Building area:4,556 sq. ft.
- Lot area:1.03 Acres
Schools
- High school:Cactus Shadows High School
- Middle school:Sonoran Trails Middle School
- Elementary school:Black Mountain Elementary School
Utilities
- Water:City Water
Finances and disclosures
- Price:$2,050,000
- Price per sq. ft.:$449.96
- Tax amount:$5,662 (2024)
New listings near 27432 N 66th Way
 $3,499,000Active2 beds 3 baths2,160 sq. ft.
$3,499,000Active2 beds 3 baths2,160 sq. ft.4849 N Camelback Ridge Drive #B405, Scottsdale, AZ 85251
MLS# 6964538Listed by: BERKSHIRE HATHAWAY HOMESERVICES ARIZONA PROPERTIES $2,574,000Active1 beds 2 baths1,678 sq. ft.
$2,574,000Active1 beds 2 baths1,678 sq. ft.4849 N Camelback Ridge Drive #B404, Scottsdale, AZ 85251
MLS# 6964541Listed by: BERKSHIRE HATHAWAY HOMESERVICES ARIZONA PROPERTIES- New
 $1,375,000Active4 beds 4 baths3,910 sq. ft.
$1,375,000Active4 beds 4 baths3,910 sq. ft.32816 N 139th Street, Scottsdale, AZ 85262
MLS# 6984263Listed by: MY HOME GROUP REAL ESTATE - New
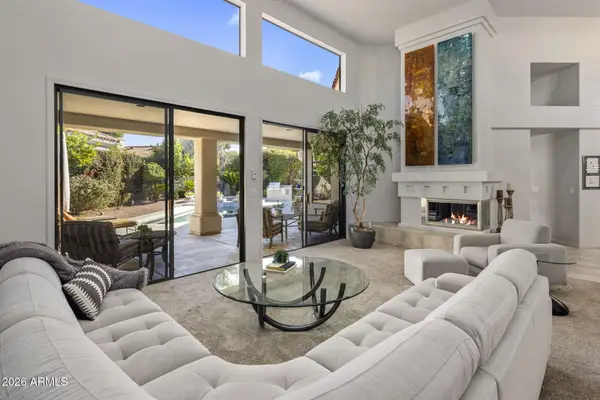 $1,400,000Active3 beds 4 baths2,992 sq. ft.
$1,400,000Active3 beds 4 baths2,992 sq. ft.7465 E Cochise Road, Scottsdale, AZ 85258
MLS# 6984292Listed by: REALTY ONE GROUP 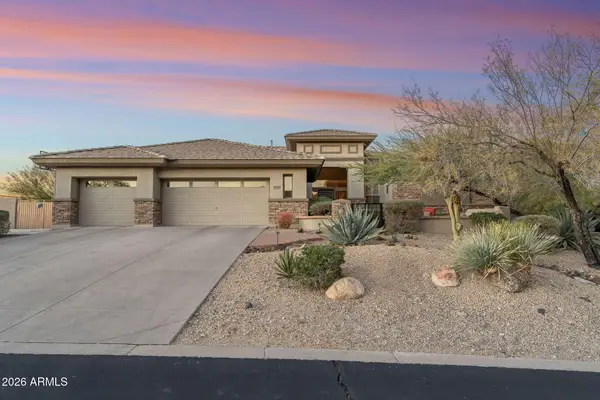 $2,250,000Pending4 beds 4 baths3,623 sq. ft.
$2,250,000Pending4 beds 4 baths3,623 sq. ft.11464 E Winchcomb Drive, Scottsdale, AZ 85255
MLS# 6984096Listed by: RETSY- New
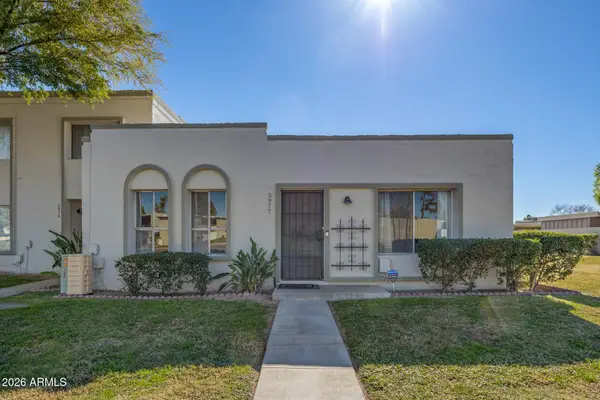 $450,000Active2 beds 2 baths1,544 sq. ft.
$450,000Active2 beds 2 baths1,544 sq. ft.5977 E Thomas Road, Scottsdale, AZ 85251
MLS# 6984061Listed by: WEST USA REALTY - New
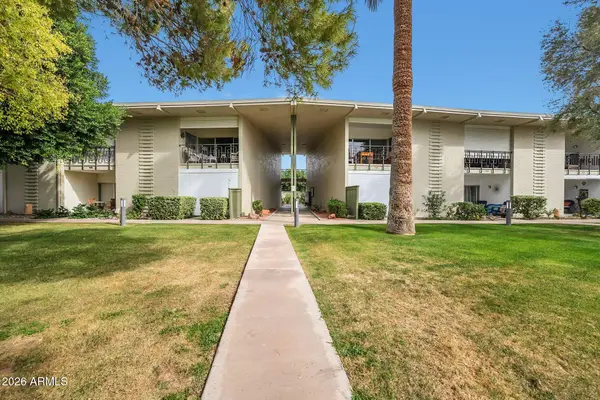 $150,000Active1 beds 1 baths519 sq. ft.
$150,000Active1 beds 1 baths519 sq. ft.6125 E Indian School Road #174, Scottsdale, AZ 85251
MLS# 6984070Listed by: HOMESMART - New
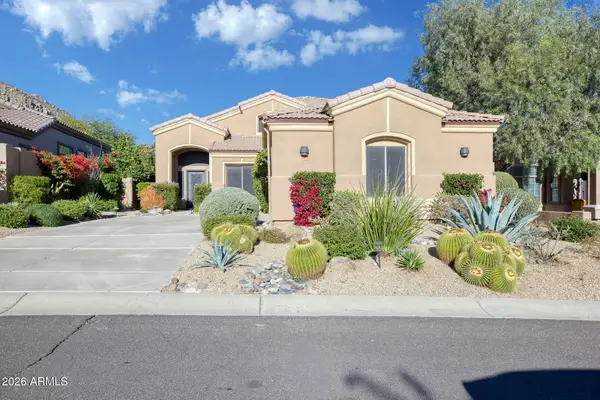 $1,185,000Active3 beds 2 baths2,404 sq. ft.
$1,185,000Active3 beds 2 baths2,404 sq. ft.11568 E Bronco Trail, Scottsdale, AZ 85255
MLS# 6984072Listed by: COLDWELL BANKER REALTY - New
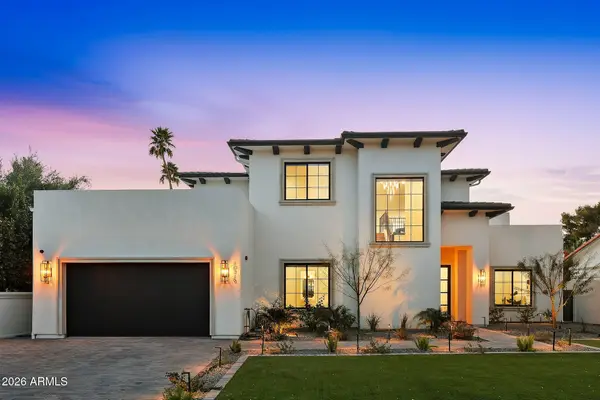 $4,250,000Active5 beds 7 baths4,782 sq. ft.
$4,250,000Active5 beds 7 baths4,782 sq. ft.10318 N 99th Street, Scottsdale, AZ 85258
MLS# 6984073Listed by: COMPASS - New
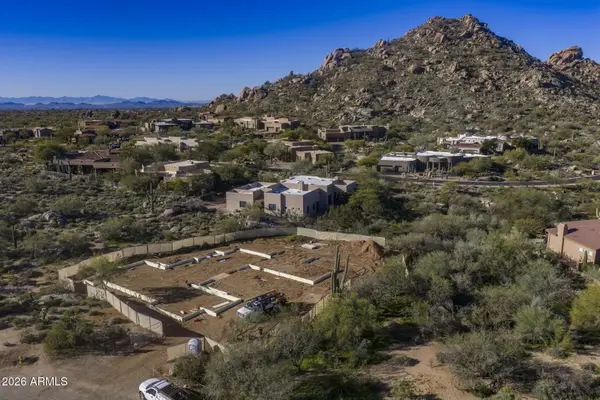 $2,895,000Active4 beds 5 baths4,086 sq. ft.
$2,895,000Active4 beds 5 baths4,086 sq. ft.7906 E Soaring Eagle Way, Scottsdale, AZ 85266
MLS# 6984095Listed by: VENTURE REI, LLC

