27467 N 75th Way, Scottsdale, AZ 85266
Local realty services provided by:Better Homes and Gardens Real Estate S.J. Fowler
27467 N 75th Way,Scottsdale, AZ 85266
$1,699,000
- 4 Beds
- 3 Baths
- 3,516 sq. ft.
- Single family
- Active
Listed by: lisa roberts
Office: russ lyon sotheby's international realty
MLS#:6939012
Source:ARMLS
Price summary
- Price:$1,699,000
- Price per sq. ft.:$483.22
- Monthly HOA dues:$54.17
About this home
Welcome home to this stunning remodel backing to NAOS where EVERY SURFACE has been thoughtfully updated, including a FULL coat of interior AND exterior paint. Throughout this seamless floor plan featuring 4BD + Bonus Room & Flex Space, 2.5BA, discover 9'' white oak wood floors, LED lighting, and custom designer touches. The new kitchen is a showstopper, featuring GE Café stainless appliances, quartz countertops, custom cabinetry, an under mount sink, penny tile backsplash to the ceiling, and a custom hood vent. An expansive 16' bi-fold door off the family room opens to the backyard, blending indoor and outdoor living. Anchoring the living space is a custom linear fireplace with floor-to-ceiling tile, complemented by a stylish wet bar complete with a beverage fridge, wood accent mantel, a custom penny tile surround, a stunning setup for entertaining. The primary suite offers private patio access, a 65" fan/light, and a spa-like bathroom with 3 custom framed mirrors, separate toilet room, and designer finishes. The guest bath features dual sinks, dual framed mirrors, a new tub with glass shower enclosure, and custom ribbon oak tile work with niche. Additional highlights include a third bedroom with a window seat, a bonus room perfect for an office or fitness area, and a flex space easily transformed into a formal dining area, game room, or office. Step outside to your private desert retreat with an updated pebble tech pool and custom tumbled travertine laid in a Versailles pattern backing to the quiet surroundings of NAOS. Additional highlights include North/South exposure, water softener, and 2024 & 2011 AC units. Truly move-in ready. Every detail reflects refined design, peaceful living, and modern elegance.
Contact an agent
Home facts
- Year built:1994
- Listing ID #:6939012
- Updated:February 13, 2026 at 09:18 PM
Rooms and interior
- Bedrooms:4
- Total bathrooms:3
- Full bathrooms:2
- Half bathrooms:1
- Living area:3,516 sq. ft.
Heating and cooling
- Cooling:Ceiling Fan(s)
- Heating:Electric
Structure and exterior
- Year built:1994
- Building area:3,516 sq. ft.
- Lot area:0.57 Acres
Schools
- High school:Cactus Shadows High School
- Middle school:Sonoran Trails Middle School
- Elementary school:Desert Sun Academy
Utilities
- Water:City Water
Finances and disclosures
- Price:$1,699,000
- Price per sq. ft.:$483.22
- Tax amount:$3,707 (2025)
New listings near 27467 N 75th Way
 $2,574,000Active1 beds 2 baths1,678 sq. ft.
$2,574,000Active1 beds 2 baths1,678 sq. ft.4849 N Camelback Ridge Drive #B404, Scottsdale, AZ 85251
MLS# 6964541Listed by: BERKSHIRE HATHAWAY HOMESERVICES ARIZONA PROPERTIES- New
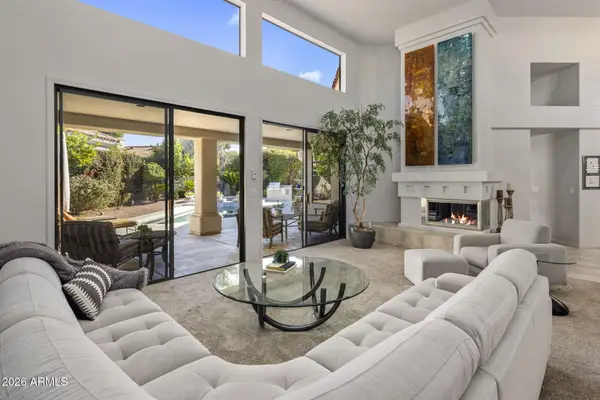 $1,400,000Active3 beds 4 baths2,992 sq. ft.
$1,400,000Active3 beds 4 baths2,992 sq. ft.7465 E Cochise Road, Scottsdale, AZ 85258
MLS# 6984292Listed by: REALTY ONE GROUP 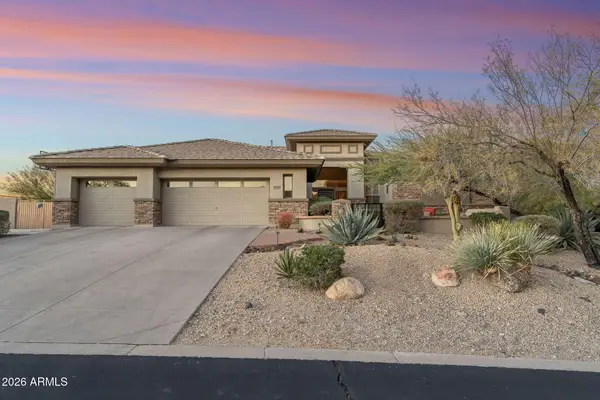 $2,250,000Pending4 beds 4 baths3,623 sq. ft.
$2,250,000Pending4 beds 4 baths3,623 sq. ft.11464 E Winchcomb Drive, Scottsdale, AZ 85255
MLS# 6984096Listed by: RETSY- New
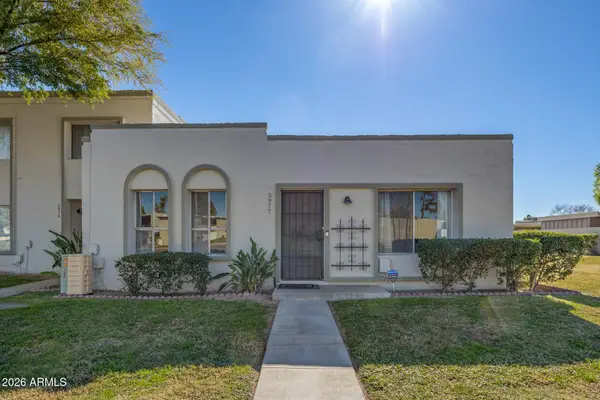 $450,000Active2 beds 2 baths1,544 sq. ft.
$450,000Active2 beds 2 baths1,544 sq. ft.5977 E Thomas Road, Scottsdale, AZ 85251
MLS# 6984061Listed by: WEST USA REALTY - New
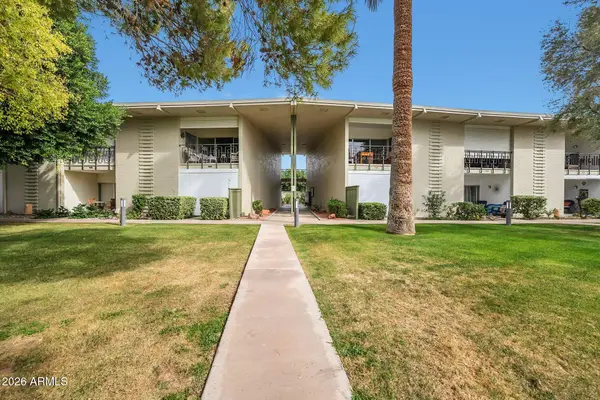 $150,000Active1 beds 1 baths519 sq. ft.
$150,000Active1 beds 1 baths519 sq. ft.6125 E Indian School Road #174, Scottsdale, AZ 85251
MLS# 6984070Listed by: HOMESMART - New
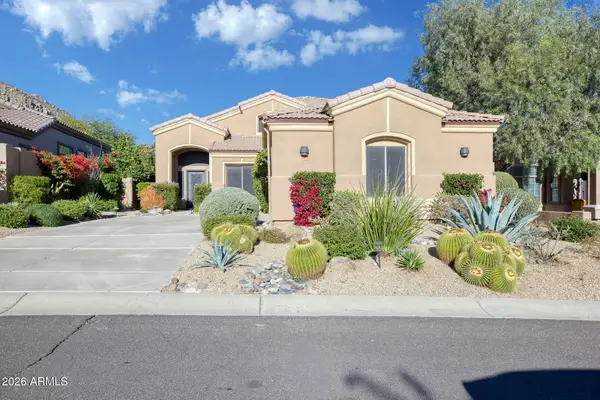 $1,185,000Active3 beds 2 baths2,404 sq. ft.
$1,185,000Active3 beds 2 baths2,404 sq. ft.11568 E Bronco Trail, Scottsdale, AZ 85255
MLS# 6984072Listed by: COLDWELL BANKER REALTY - New
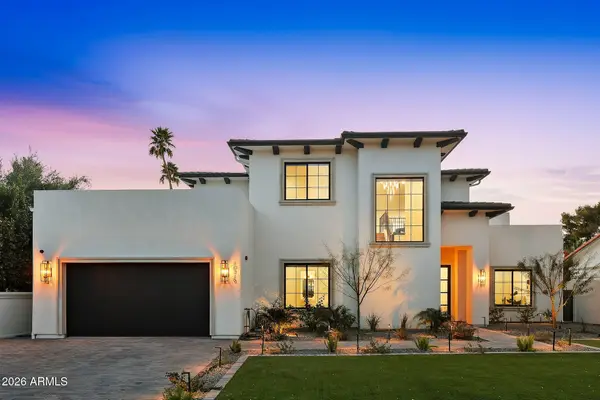 $4,250,000Active5 beds 7 baths4,782 sq. ft.
$4,250,000Active5 beds 7 baths4,782 sq. ft.10318 N 99th Street, Scottsdale, AZ 85258
MLS# 6984073Listed by: COMPASS - New
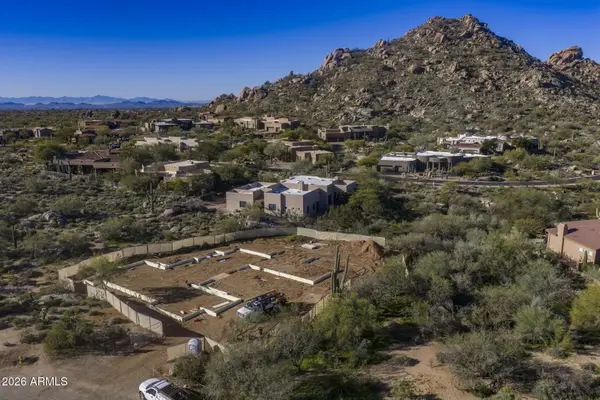 $2,895,000Active4 beds 5 baths4,086 sq. ft.
$2,895,000Active4 beds 5 baths4,086 sq. ft.7906 E Soaring Eagle Way, Scottsdale, AZ 85266
MLS# 6984095Listed by: VENTURE REI, LLC - New
 $3,399,000Active4 beds 6 baths6,460 sq. ft.
$3,399,000Active4 beds 6 baths6,460 sq. ft.10040 E Happy Valley Road #479, Scottsdale, AZ 85255
MLS# 6984106Listed by: RE/MAX FINE PROPERTIES - New
 $2,195,000Active2 beds 4 baths2,625 sq. ft.
$2,195,000Active2 beds 4 baths2,625 sq. ft.5652 N Scottsdale Road, Paradise Valley, AZ 85253
MLS# 6984114Listed by: RUSS LYON SOTHEBY'S INTERNATIONAL REALTY

