27557 N 61st Place, Scottsdale, AZ 85266
Local realty services provided by:Better Homes and Gardens Real Estate S.J. Fowler
Listed by: corinne e mcdonald, melissa s massey
Office: compass
MLS#:6924281
Source:ARMLS
Price summary
- Price:$1,739,000
- Price per sq. ft.:$404.98
- Monthly HOA dues:$120
About this home
Nestled in The Preserve of north Scottsdale, this semi-custom Montrey-built estate offers luxurious & private resort style living on nearly one acre in gated serenity. The grand foyer opens to soaring ceilings & abundance of natural light, inviting you into a home designed for both elegant entertaining & relaxed family life. W/ 5 spacious bedrooms, plus a den & generous loft, there's room for everyone & everything. Downstairs, two bedrooms & an office create a flexible layout; upstairs hosts additional bedrooms & the loft area-perfect for guests or recreation. The heart of the home is its open family room w/ a cozy fireplace, seamlessly flowing into a chef's kitchen that boasts quartz countertops, stainless steel appliances, double ovens, gas cooktop, & a farmhouse style sink. Custom tile backsplash & a large island w/seating make it ideal for casual meals or gatherings. The primary suite is a true retreat: dual vanities, a resort-style shower w/glass enclosure, separate tub, & dual walk-in closets. Outdoors is an entertainer's oasis: covered patio w/& flagstone, built-in BBQ, lush mix of desert & grassy landscaping & a private pool set against sweeping mountain views. Additional touches include updated lighting & flooring, fresh paint, wood shutters, a remodeled powder bath, garage cabinets & plenty of storage. A 3 car garage plus RV gate. This home balances grandeur & comfort on a very private lot-you'll rarely find this combination in such a gated, exclusive community. New Roof in 2024, (2) new AC units in 2025, new soft water unit in 2025 and new outdoor BBQ Grill in 2025 just to name a few of the many upgrades this home has to offer.
Contact an agent
Home facts
- Year built:2001
- Listing ID #:6924281
- Updated:February 13, 2026 at 09:18 PM
Rooms and interior
- Bedrooms:5
- Total bathrooms:4
- Full bathrooms:3
- Half bathrooms:1
- Living area:4,294 sq. ft.
Heating and cooling
- Cooling:Ceiling Fan(s), Programmable Thermostat
- Heating:Electric
Structure and exterior
- Year built:2001
- Building area:4,294 sq. ft.
- Lot area:0.9 Acres
Schools
- High school:Cactus Shadows High School
- Middle school:Sonoran Trails Middle School
- Elementary school:Desert Sun Academy
Utilities
- Water:City Water
Finances and disclosures
- Price:$1,739,000
- Price per sq. ft.:$404.98
- Tax amount:$3,640 (2024)
New listings near 27557 N 61st Place
 $3,499,000Active2 beds 3 baths2,160 sq. ft.
$3,499,000Active2 beds 3 baths2,160 sq. ft.4849 N Camelback Ridge Drive #B405, Scottsdale, AZ 85251
MLS# 6964538Listed by: BERKSHIRE HATHAWAY HOMESERVICES ARIZONA PROPERTIES $2,574,000Active1 beds 2 baths1,678 sq. ft.
$2,574,000Active1 beds 2 baths1,678 sq. ft.4849 N Camelback Ridge Drive #B404, Scottsdale, AZ 85251
MLS# 6964541Listed by: BERKSHIRE HATHAWAY HOMESERVICES ARIZONA PROPERTIES- New
 $1,375,000Active4 beds 4 baths3,910 sq. ft.
$1,375,000Active4 beds 4 baths3,910 sq. ft.32816 N 139th Street, Scottsdale, AZ 85262
MLS# 6984263Listed by: MY HOME GROUP REAL ESTATE - New
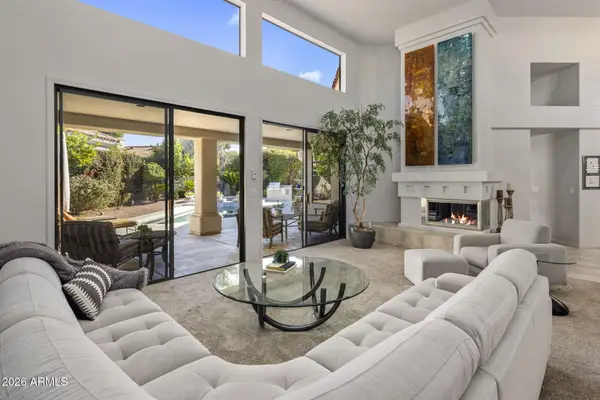 $1,400,000Active3 beds 4 baths2,992 sq. ft.
$1,400,000Active3 beds 4 baths2,992 sq. ft.7465 E Cochise Road, Scottsdale, AZ 85258
MLS# 6984292Listed by: REALTY ONE GROUP 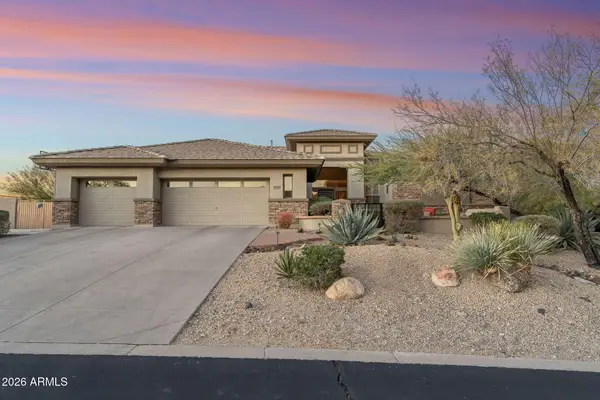 $2,250,000Pending4 beds 4 baths3,623 sq. ft.
$2,250,000Pending4 beds 4 baths3,623 sq. ft.11464 E Winchcomb Drive, Scottsdale, AZ 85255
MLS# 6984096Listed by: RETSY- New
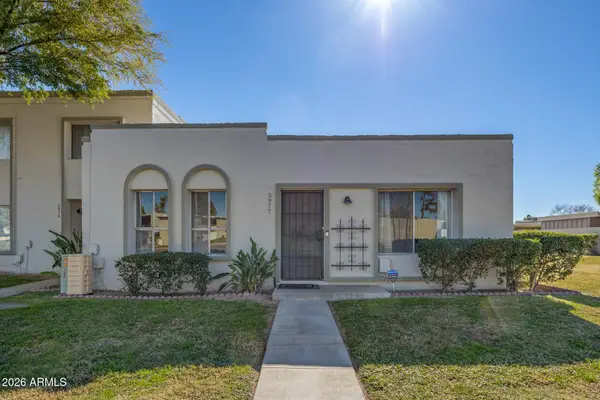 $450,000Active2 beds 2 baths1,544 sq. ft.
$450,000Active2 beds 2 baths1,544 sq. ft.5977 E Thomas Road, Scottsdale, AZ 85251
MLS# 6984061Listed by: WEST USA REALTY - New
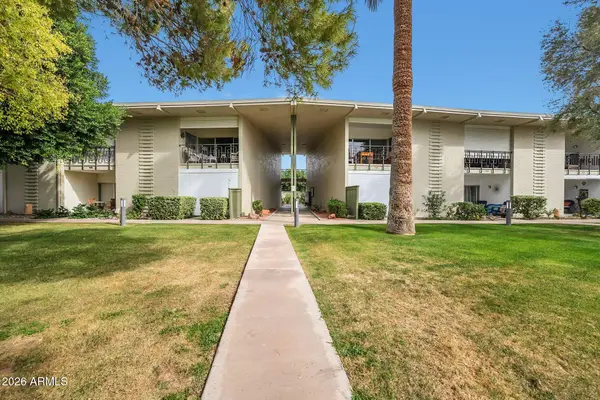 $150,000Active1 beds 1 baths519 sq. ft.
$150,000Active1 beds 1 baths519 sq. ft.6125 E Indian School Road #174, Scottsdale, AZ 85251
MLS# 6984070Listed by: HOMESMART - New
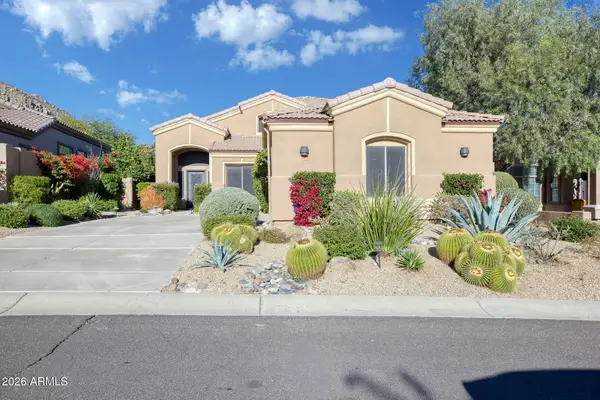 $1,185,000Active3 beds 2 baths2,404 sq. ft.
$1,185,000Active3 beds 2 baths2,404 sq. ft.11568 E Bronco Trail, Scottsdale, AZ 85255
MLS# 6984072Listed by: COLDWELL BANKER REALTY - New
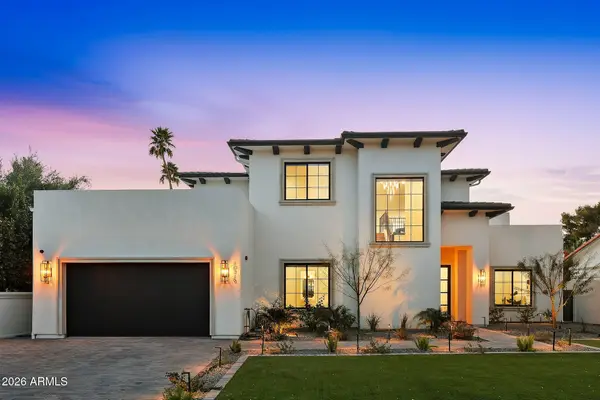 $4,250,000Active5 beds 7 baths4,782 sq. ft.
$4,250,000Active5 beds 7 baths4,782 sq. ft.10318 N 99th Street, Scottsdale, AZ 85258
MLS# 6984073Listed by: COMPASS - New
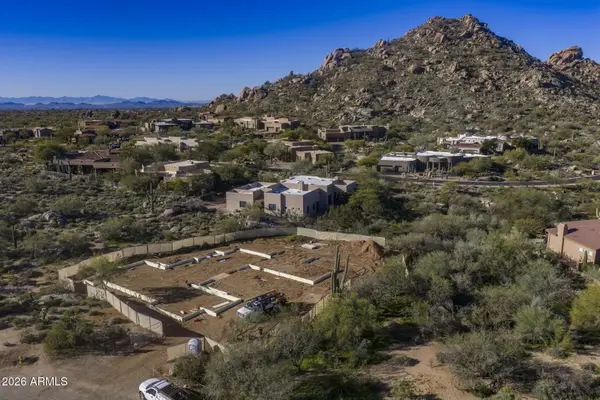 $2,895,000Active4 beds 5 baths4,086 sq. ft.
$2,895,000Active4 beds 5 baths4,086 sq. ft.7906 E Soaring Eagle Way, Scottsdale, AZ 85266
MLS# 6984095Listed by: VENTURE REI, LLC

