27852 N 79th Street, Scottsdale, AZ 85266
Local realty services provided by:Better Homes and Gardens Real Estate S.J. Fowler
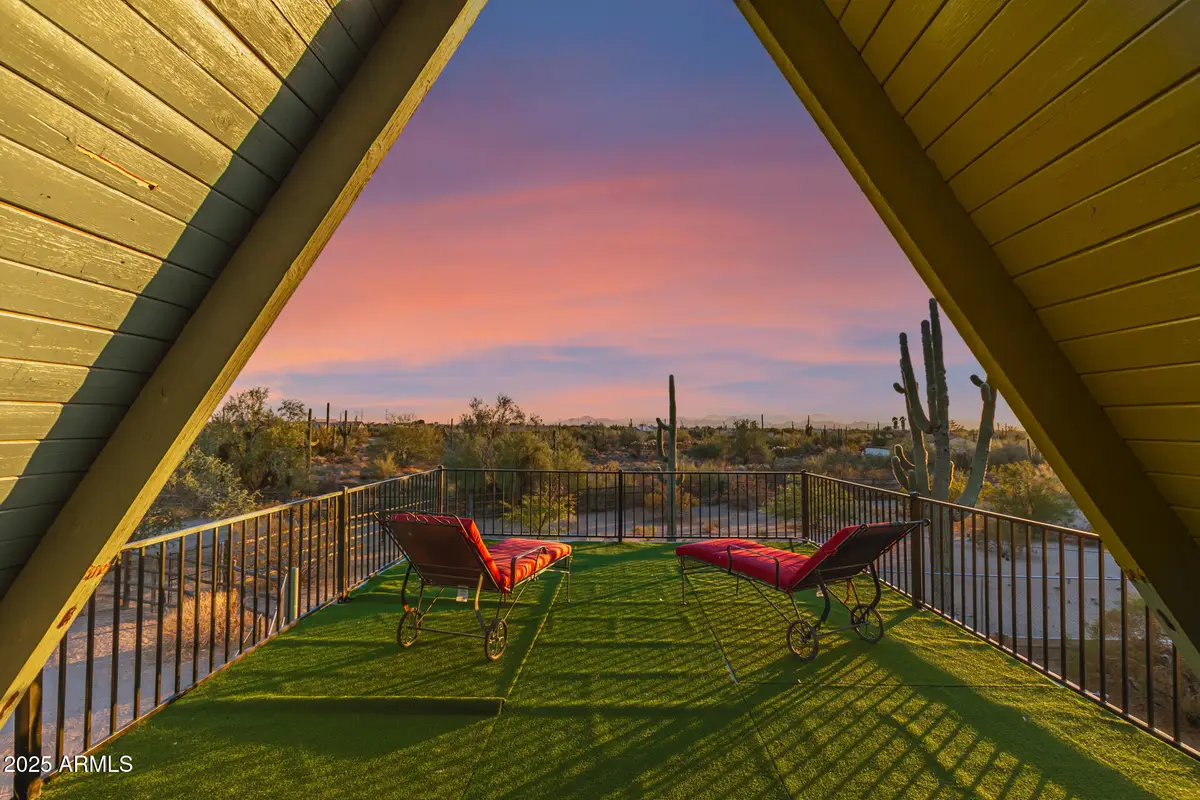


27852 N 79th Street,Scottsdale, AZ 85266
$900,000
- 3 Beds
- 2 Baths
- 2,180 sq. ft.
- Single family
- Active
Listed by:david arustamian
Office:russ lyon sotheby's international realty
MLS#:6843761
Source:ARMLS
Price summary
- Price:$900,000
- Price per sq. ft.:$412.84
About this home
Situated on over two acres in North Scottsdale, this remodeled A-frame retreat offers desert, mountain, and city light views in a quiet, private setting. Bordering a 100-acre conservation area with no HOA, the property offers open desert surroundings and extensive interior and exterior improvements. Vaulted ceilings and energy-efficient Pella windows bring natural light into the main living areas. A custom spiral staircase leads to a loft-style office and an upper-level second primary suite, while the main-level primary opens to a private side deck. Bathrooms have been thoughtfully designed with custom tile, low-threshold showers, built-in benches, grab bars, and a soaking tub. The kitchen features quartz countertops, custom cabinetry, and KitchenAid appliances including a gas cooktop, double ovens, refrigerator, and dishwasher. A dedicated laundry room includes a Maytag washer and dryer with built-in shelving. System upgrades include electrical, plumbing, HVAC with enhanced ductwork, a water heater, and a replaced septic line (2024). Outdoor living is just as impressive, with a covered front porch, expansive back deck, fire pit, four ponds, mature desert landscaping, and mountain views. Additional highlights include a finished carport, storage shed, and fenced corraloffering both beauty and functionality in a truly one-of-a-kind desert setting.
Contact an agent
Home facts
- Year built:1984
- Listing Id #:6843761
- Updated:July 25, 2025 at 02:46 PM
Rooms and interior
- Bedrooms:3
- Total bathrooms:2
- Full bathrooms:2
- Living area:2,180 sq. ft.
Heating and cooling
- Heating:Electric
Structure and exterior
- Year built:1984
- Building area:2,180 sq. ft.
- Lot area:2.14 Acres
Schools
- High school:Cactus Shadows High School
- Middle school:Sonoran Trails Middle School
- Elementary school:Horseshoe Trails Elementary School
Utilities
- Water:City Water
- Sewer:Septic In & Connected
Finances and disclosures
- Price:$900,000
- Price per sq. ft.:$412.84
- Tax amount:$1,507 (2024)
New listings near 27852 N 79th Street
- New
 $1,250,000Active3 beds 3 baths2,386 sq. ft.
$1,250,000Active3 beds 3 baths2,386 sq. ft.27000 N Alma School Parkway #2037, Scottsdale, AZ 85262
MLS# 6905816Listed by: HOMESMART - New
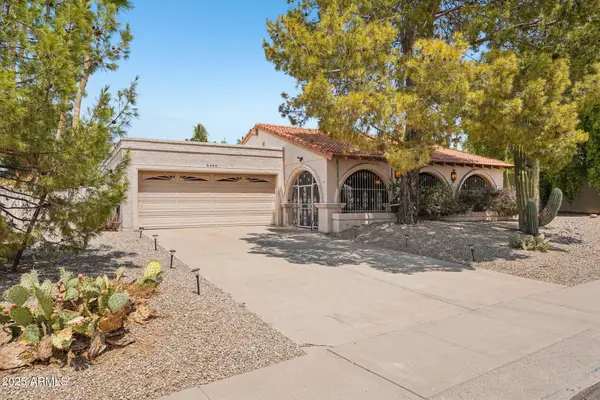 $1,188,000Active3 beds 3 baths2,661 sq. ft.
$1,188,000Active3 beds 3 baths2,661 sq. ft.8402 E Shetland Trail, Scottsdale, AZ 85258
MLS# 6905696Listed by: JASON MITCHELL REAL ESTATE - New
 $1,650,000Active4 beds 3 baths2,633 sq. ft.
$1,650,000Active4 beds 3 baths2,633 sq. ft.8224 E Gary Road, Scottsdale, AZ 85260
MLS# 6905749Listed by: REALTY ONE GROUP - New
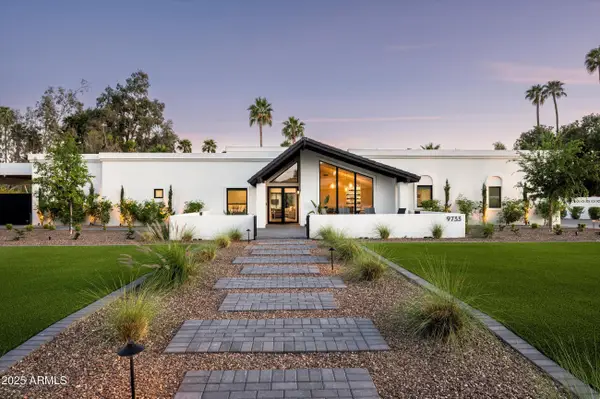 $3,595,000Active4 beds 4 baths3,867 sq. ft.
$3,595,000Active4 beds 4 baths3,867 sq. ft.9733 E Clinton Street, Scottsdale, AZ 85260
MLS# 6905761Listed by: HOMESMART - New
 $2,295,000Active3 beds 4 baths3,124 sq. ft.
$2,295,000Active3 beds 4 baths3,124 sq. ft.40198 N 105th Place, Scottsdale, AZ 85262
MLS# 6905664Listed by: RUSS LYON SOTHEBY'S INTERNATIONAL REALTY - New
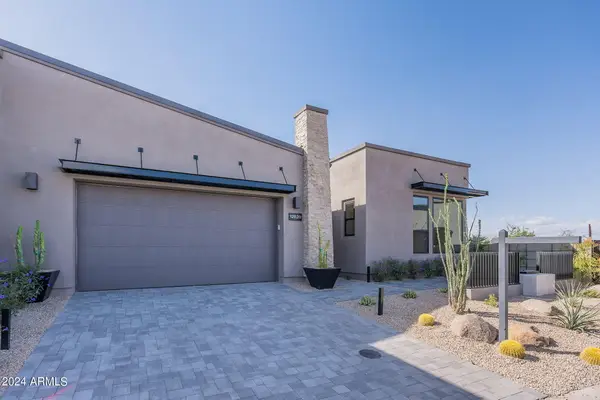 $1,670,000Active3 beds 4 baths2,566 sq. ft.
$1,670,000Active3 beds 4 baths2,566 sq. ft.12673 E Black Rock Road, Scottsdale, AZ 85255
MLS# 6905551Listed by: TOLL BROTHERS REAL ESTATE - Open Sat, 10am to 2pmNew
 $779,900Active3 beds 2 baths1,620 sq. ft.
$779,900Active3 beds 2 baths1,620 sq. ft.8420 E Plaza Avenue, Scottsdale, AZ 85250
MLS# 6905498Listed by: HOMESMART - New
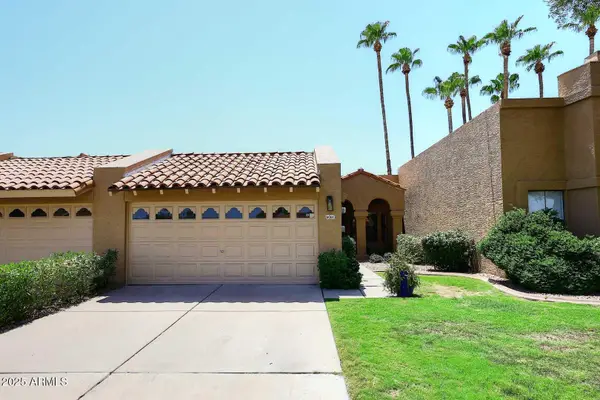 $520,000Active2 beds 2 baths1,100 sq. ft.
$520,000Active2 beds 2 baths1,100 sq. ft.9061 E Evans Drive, Scottsdale, AZ 85260
MLS# 6905451Listed by: HOMESMART - New
 $1,269,000Active2 beds 2 baths1,869 sq. ft.
$1,269,000Active2 beds 2 baths1,869 sq. ft.7400 E Gainey Club Drive #222, Scottsdale, AZ 85258
MLS# 6905395Listed by: LONG REALTY JASPER ASSOCIATES - Open Sat, 11am to 1pmNew
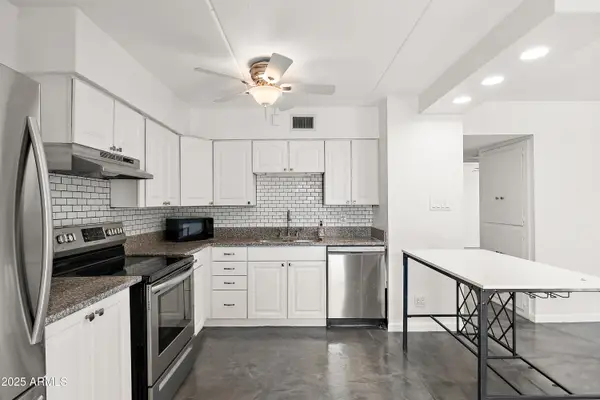 $299,000Active2 beds 1 baths957 sq. ft.
$299,000Active2 beds 1 baths957 sq. ft.7751 E Glenrosa Avenue #A5, Scottsdale, AZ 85251
MLS# 6905355Listed by: REALTY ONE GROUP
