28341 N 112th Way, Scottsdale, AZ 85262
Local realty services provided by:Better Homes and Gardens Real Estate S.J. Fowler
28341 N 112th Way,Scottsdale, AZ 85262
$1,495,999
- 3 Beds
- 3 Baths
- 3,003 sq. ft.
- Single family
- Active
Listed by: olivia weil
Office: russ lyon sotheby's international realty
MLS#:6643112
Source:ARMLS
Price summary
- Price:$1,495,999
- Price per sq. ft.:$498.17
About this home
PLEASE SEE 'ADDITIONAL DOCUMENTS SECTION' FOR DESIGN BOARD PDF DEPICTING ALL FINISHES.............FULLY REMODELED late 2023/early 2024............Introducing a builder's masterpiece - a custom-built gem at a market-friendly $1.495 million. This isn't just a home; it's an incredible investment opportunity. Completely remodeled and reimagined in late 2023/early 2024, this 3BD/3BA sanctuary presents the opportunity for bespoke luxury without the hefty price tag.
Robust 32'' x 32'' porcelain tiles in a White Carrera/Calcutta Marble finish lay the foundation throughout the home. In the bathrooms, indulge in spa-like experiences with bathroom shower walls and wall wainscoting porcelain, large format polished tiles in 32'' x 32'' As well as all Kohler Veil wall-hung toilets in all bathrooms, complemented by luxury spa-styled, wall-hung vanity cabinets with high gloss and glass/metal finishes including quartz and glass countertops. Further escape into the inviting shower spaces, which are all 2-person shower controls and shower systems per bathroom.
In the kitchen, top-tier natural quartzite countertops and the waterfall kitchen island pours over into the spacious living room showcasing long, lean, elegant lines and its open concept floor plan perfect for entertaining or family gatherings. Top of the line finishes meet MIELE precision appliances - sophistication without breaking the bank. NanaWall patio doors lead to the spacious outdoor patio, where the sparkling pool awaits, enclosed by a privacy wall.
All new storefront metal-framed windows invite ample light. And with no HOA, this home caters to investors, snowbirds, and regular families looking for a private haven.
So, whether you're seeking an investment or a forever home, this residence invites you to experience luxury without compromise. A custom-built masterpiece at a remarkably approachable price point understated elegance for the discerning few. And a home that is an embodiment of quality finishes and craftsmanship for any buyer whether the pragmatic investor, the value-conscious snowbird, or those seeking a builder's touch and expertise at a more accessible price point.
PLEASE SEE 'ADDITIONAL DOCUMENTS SECTION' FOR DESIGN BOARD PDF DEPICTING ALL FINISHES.
Contact an agent
Home facts
- Year built:2002
- Listing ID #:6643112
- Updated:February 12, 2024 at 03:55 PM
Rooms and interior
- Bedrooms:3
- Total bathrooms:3
- Living area:3,003 sq. ft.
Heating and cooling
- Cooling:Ceiling Fan(s), Refrigeration
- Heating:Natural Gas
Structure and exterior
- Year built:2002
- Building area:3,003 sq. ft.
- Lot area:0.3 Acres
Schools
- High school:Cactus Shadows High School
- Middle school:Sonoran Trails Middle School
- Elementary school:Desert Sun Academy
Utilities
- Water:City Water
Finances and disclosures
- Price:$1,495,999
- Price per sq. ft.:$498.17
New listings near 28341 N 112th Way
- New
 $1,399,900Active4 beds 3 baths2,579 sq. ft.
$1,399,900Active4 beds 3 baths2,579 sq. ft.6118 E Blanche Drive, Scottsdale, AZ 85254
MLS# 6959071Listed by: HOMESMART - New
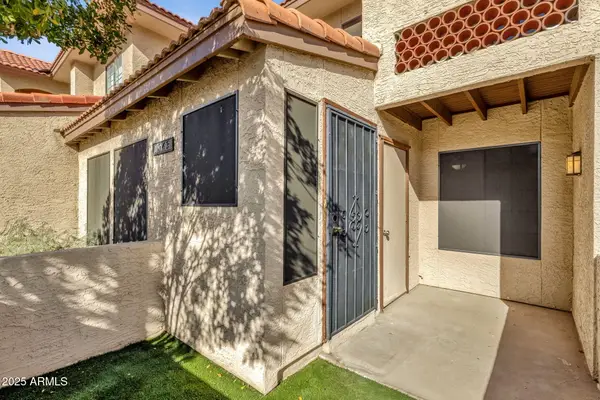 $339,900Active2 beds 2 baths917 sq. ft.
$339,900Active2 beds 2 baths917 sq. ft.8625 E Belleview Place #1043, Scottsdale, AZ 85257
MLS# 6959075Listed by: REAL BROKER - New
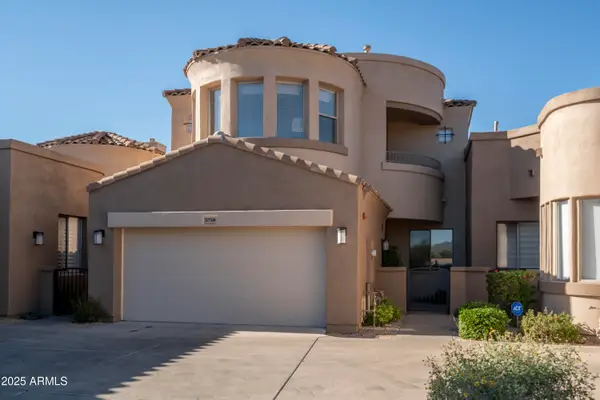 $950,000Active3 beds 4 baths2,737 sq. ft.
$950,000Active3 beds 4 baths2,737 sq. ft.19475 N Grayhawk Drive #1054, Scottsdale, AZ 85255
MLS# 6959089Listed by: AURUMYS - New
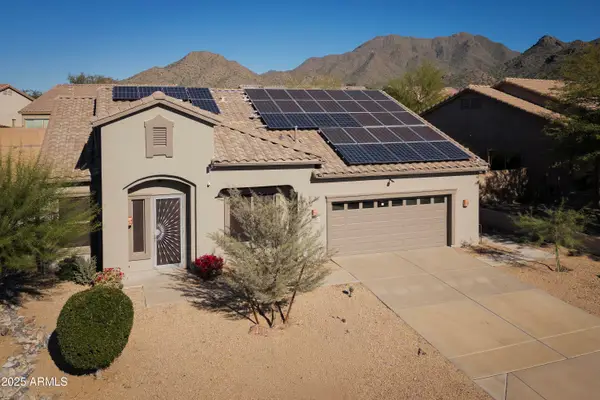 $875,000Active3 beds 2 baths1,936 sq. ft.
$875,000Active3 beds 2 baths1,936 sq. ft.10788 E Betony Drive, Scottsdale, AZ 85255
MLS# 6958950Listed by: SHIELDS REGAL REALTY - New
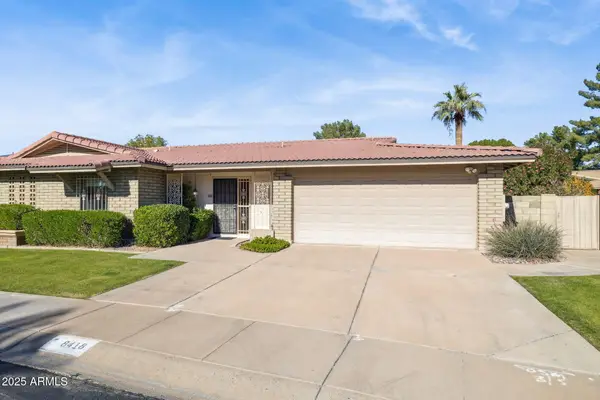 $715,000Active2 beds 2 baths1,987 sq. ft.
$715,000Active2 beds 2 baths1,987 sq. ft.8418 E Via De Viva --, Scottsdale, AZ 85258
MLS# 6958933Listed by: HOMESMART - New
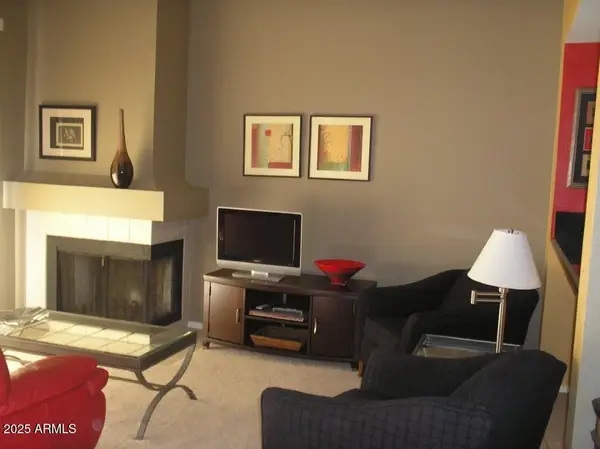 $357,000Active2 beds 2 baths1,038 sq. ft.
$357,000Active2 beds 2 baths1,038 sq. ft.9708 E Via Linda -- #2339, Scottsdale, AZ 85258
MLS# 6958897Listed by: KAREN DERIENZO - New
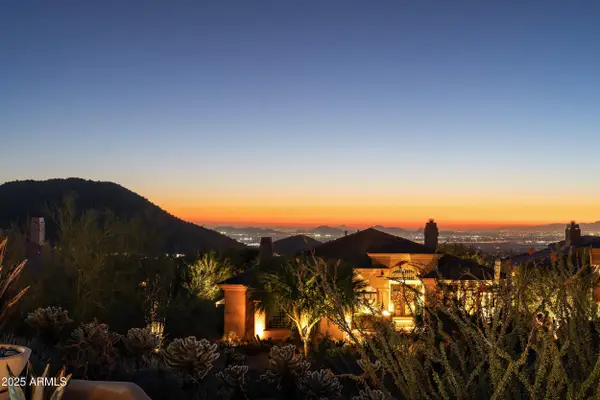 $1,895,000Active3 beds 3 baths3,107 sq. ft.
$1,895,000Active3 beds 3 baths3,107 sq. ft.24616 N 111th Street, Scottsdale, AZ 85255
MLS# 6958850Listed by: COMPASS - New
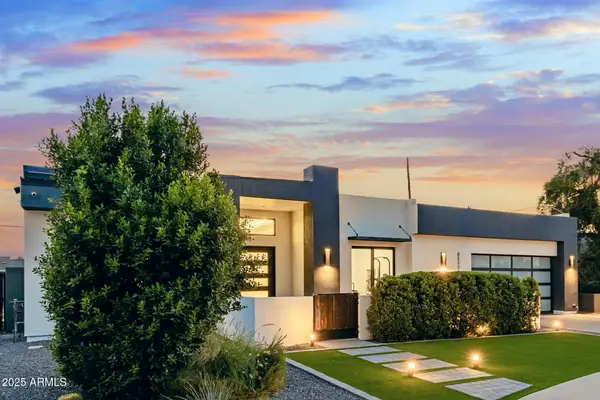 $1,999,000Active5 beds 5 baths3,260 sq. ft.
$1,999,000Active5 beds 5 baths3,260 sq. ft.8533 E Avalon Drive, Scottsdale, AZ 85251
MLS# 6958865Listed by: DELEX REALTY - New
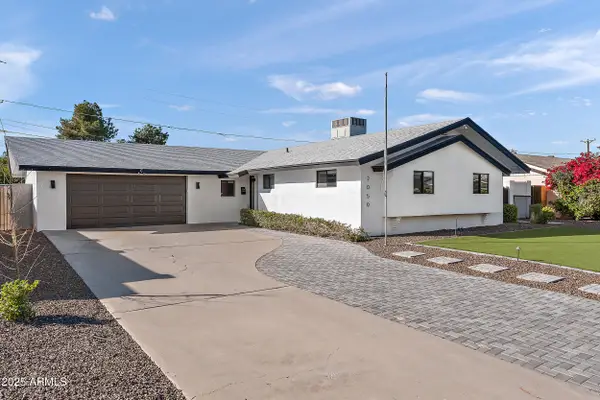 $685,000Active3 beds 2 baths1,401 sq. ft.
$685,000Active3 beds 2 baths1,401 sq. ft.2050 N 71st Street, Scottsdale, AZ 85257
MLS# 6958866Listed by: REI MARKETING - New
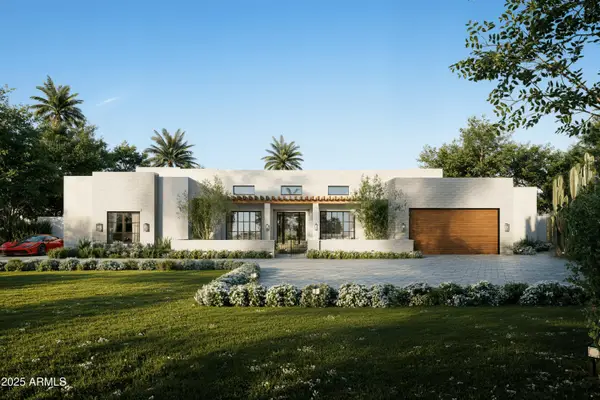 $5,250,000Active6 beds 7 baths6,376 sq. ft.
$5,250,000Active6 beds 7 baths6,376 sq. ft.7641 E Wood Drive, Scottsdale, AZ 85260
MLS# 6958829Listed by: ENGEL & VOELKERS SCOTTSDALE
