28349 N 113th Street, Scottsdale, AZ 85262
Local realty services provided by:Better Homes and Gardens Real Estate BloomTree Realty
28349 N 113th Street,Scottsdale, AZ 85262
$1,995,000
- 4 Beds
- 5 Baths
- - sq. ft.
- Single family
- Pending
Listed by: joseph ward nevin
Office: homesmart
MLS#:6883024
Source:ARMLS
Price summary
- Price:$1,995,000
About this home
2025 Brand New Modern 4 bedroom 4.5 bath 20' Ceiling Custom Home on over half an acre of natural boulder rock croppings providing privacy & beauty of the NAOS desert. Located on the eastern side of Troon North. NO HOA. Great Room Split Floor Plan has additional spacious bonus flex space for formal dining, living or game room. All bedrooms have En-Suite Baths & Custom Classy Closets. Sub-Zero Refrigerator & Wolf Appliances including gas cooktop double oven range, additional wine refrigerator and beverage center. State of the art Great Room Gas Fireplace. Dual Walk-In Master Shower. Bedroom 2 en-suite bath also has pool access. Bedroom 4 staged as an office has a double door private sitting patio. Bring the outside in with two 12' high bypass sliding doors at the Great Room & Owner's Suite. Completely open up this home from the gated front entry Oversized Pivot front door to the 16' Wide 12' High Great Room Bypass Sliding Doors. Enjoy the view year-round in style and comfort lounging in the private backyard including a natural gas heated waterfall pool with seated therapeutic jets, natural gas seated firepit area and natural gas seated BBQ area. Choose your environment inside and out with both a state-of-the-art Wi-Fi programable pool multi color wheel, a high end modern Great Room Gas Fireplace with over the TV venting designed for both summer and winter use and a futuristic multi color wheel electric fireplace in the primary suite. 3-Car Epoxy garage waiting for your toys. Anderson Windows, dual Trane AC units and dual water heaters both with recirculation pumps. Cellular blinds throughout including motorized blinds at the owner's suite, kitchen and bonus room. Energy Certified. Over a half-acre of NAOS with rear access gate next to BBQ. Additional gas stub at private 4th bedroom patio for any future amenity. And best yet, NO HOA. Hurry, this one of kind Desert Oasis Retreat will not last.
Contact an agent
Home facts
- Year built:2025
- Listing ID #:6883024
- Updated:November 14, 2025 at 10:08 AM
Rooms and interior
- Bedrooms:4
- Total bathrooms:5
- Full bathrooms:4
- Half bathrooms:1
Heating and cooling
- Cooling:Ceiling Fan(s)
- Heating:Electric, Natural Gas
Structure and exterior
- Year built:2025
- Lot area:0.56 Acres
Schools
- High school:Cactus Shadows High School
- Middle school:Desert Sun Academy
- Elementary school:Desert Sun Academy
Utilities
- Water:City Water
Finances and disclosures
- Price:$1,995,000
- Tax amount:$920
New listings near 28349 N 113th Street
- New
 $315,000Active1 beds 1 baths826 sq. ft.
$315,000Active1 beds 1 baths826 sq. ft.8787 E Mountain View Road #2040, Scottsdale, AZ 85258
MLS# 6946751Listed by: RUSS LYON SOTHEBY'S INTERNATIONAL REALTY - New
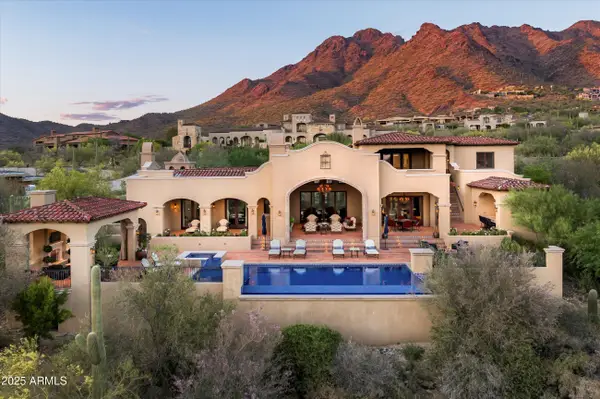 $11,500,000Active5 beds 6 baths7,555 sq. ft.
$11,500,000Active5 beds 6 baths7,555 sq. ft.10999 E Whistling Wind Way, Scottsdale, AZ 85255
MLS# 6946402Listed by: RUSS LYON SOTHEBY'S INTERNATIONAL REALTY - New
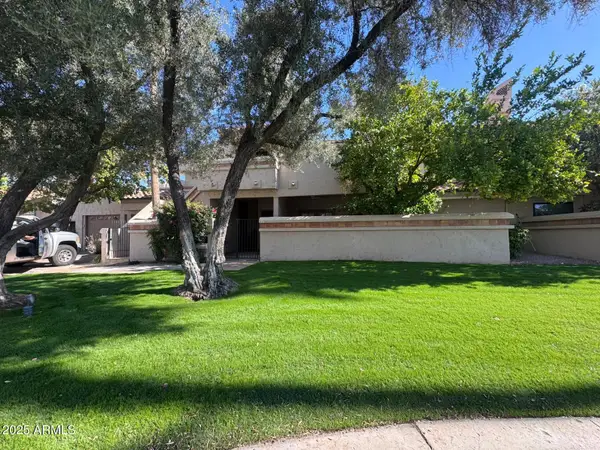 $599,999Active2 beds 3 baths1,914 sq. ft.
$599,999Active2 beds 3 baths1,914 sq. ft.9709 E Mountain View Road #2705, Scottsdale, AZ 85258
MLS# 6945899Listed by: AIG REALTY LLC - New
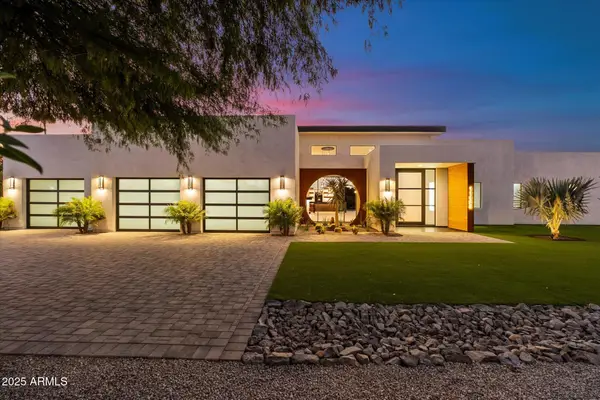 $3,995,000Active3 beds 3 baths3,754 sq. ft.
$3,995,000Active3 beds 3 baths3,754 sq. ft.11420 N Scottsdale Road, Scottsdale, AZ 85254
MLS# 6945857Listed by: WALT DANLEY LOCAL LUXURY CHRISTIE'S INTERNATIONAL REAL ESTATE - New
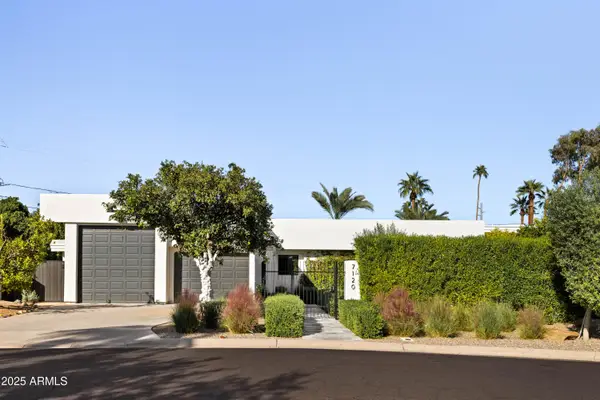 $2,799,000Active3 beds 4 baths2,831 sq. ft.
$2,799,000Active3 beds 4 baths2,831 sq. ft.7120 E Pasadena Avenue, Paradise Valley, AZ 85253
MLS# 6945859Listed by: HOMESMART - New
 $695,000Active2 beds 2 baths1,413 sq. ft.
$695,000Active2 beds 2 baths1,413 sq. ft.10089 E San Salvador Drive, Scottsdale, AZ 85258
MLS# 6945866Listed by: EXP REALTY - New
 $2,200,000Active4 beds 4 baths3,603 sq. ft.
$2,200,000Active4 beds 4 baths3,603 sq. ft.16849 N 111th Street, Scottsdale, AZ 85255
MLS# 6945730Listed by: FATHOM REALTY ELITE - Open Fri, 1 to 3pmNew
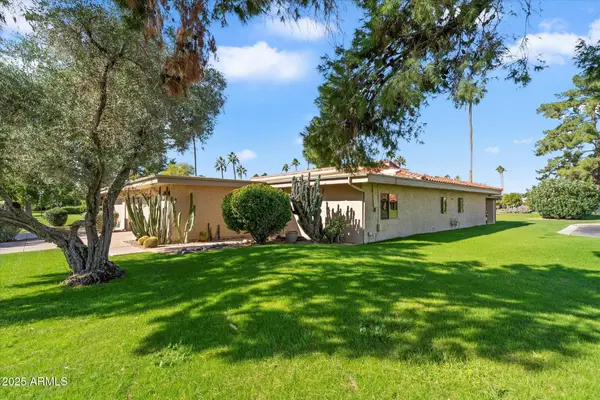 $1,150,000Active3 beds 3 baths2,608 sq. ft.
$1,150,000Active3 beds 3 baths2,608 sq. ft.7746 E Bowie Road E, Scottsdale, AZ 85258
MLS# 6945756Listed by: RUSS LYON SOTHEBY'S INTERNATIONAL REALTY - Open Fri, 10am to 1pmNew
 $2,000,000Active4 beds 3 baths3,938 sq. ft.
$2,000,000Active4 beds 3 baths3,938 sq. ft.11155 E Gold Dust Avenue, Scottsdale, AZ 85259
MLS# 6945761Listed by: REALTY ONE GROUP - New
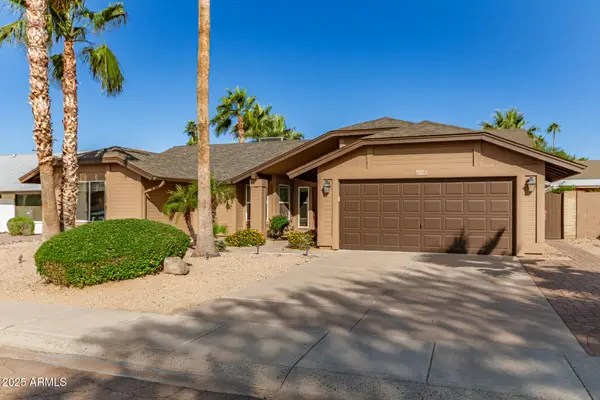 $750,000Active4 beds 2 baths1,740 sq. ft.
$750,000Active4 beds 2 baths1,740 sq. ft.10868 E Becker Lane, Scottsdale, AZ 85259
MLS# 6945813Listed by: HOMESMART
