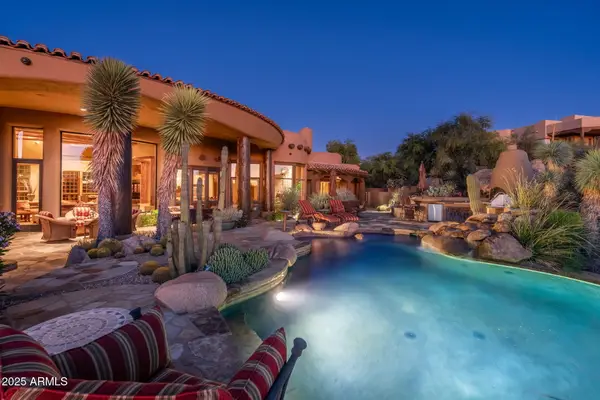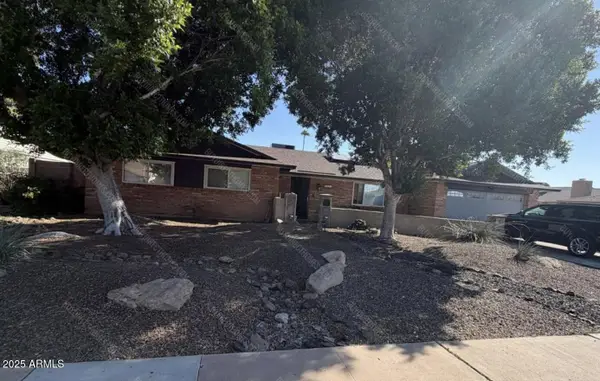28444 N 101st Place, Scottsdale, AZ 85262
Local realty services provided by:Better Homes and Gardens Real Estate S.J. Fowler
28444 N 101st Place,Scottsdale, AZ 85262
$799,000
- 3 Beds
- 4 Baths
- 2,298 sq. ft.
- Townhouse
- Pending
Listed by: renee' merritt
Office: keller williams arizona realty
MLS#:6920673
Source:ARMLS
Price summary
- Price:$799,000
- Price per sq. ft.:$347.69
- Monthly HOA dues:$166.67
About this home
A RARE OPPORTUNITY to own captivating $1Million VIEWS for an UNBEATABLE PRICE!! Now is the perfect time to secure your winter escape and savor relaxing leisure. Situated on ONE OF THE MOST PREMIER GOLF COURSE LOTS in the prestigious On The Green at Troon North, this TURN KEY, FULLY FURNISHED townhome offers effortless luxury and UNOBSTRUCTED VIEWS of the 8th hole of the Monument Course, SURROUNDING MOUNTAINS, and TWINKLING CITY LIGHTS. Perfectly positioned for privacy and scenery, the residence lives like a stand alone home without the hassle & is designed to maximize the breathtaking vistas from every angle. The home features A RARE 3 spacious primary suite arrangement (including one on the main level), each with walk-in closets and private patios, showcasing the dramatic views. Expansive windows, soaring ceilings, and an open-concept floor plan fill the light-drenched living spaces with natural beauty, ideal for entertaining or simply unwinding in style. Designed for a true lock-and-leave lifestyle, this low-maintenance home is move-in ready! Multiple patios and balconies offer seamless indoor-outdoor living, providing the ultimate setting to enjoy year-round desert beauty. Community amenities elevate the experience with championship golf, a sparkling pool and spa, a fitness center, and nearby scenic trails, all delivering a resort-like, North Scottsdale lifestyle just outside your door. Whether you seek a primary residence, a seasonal retreat, or an investment opportunity, this fully furnished, view-driven home is the ultimate desert escape.
Contact an agent
Home facts
- Year built:1996
- Listing ID #:6920673
- Updated:December 23, 2025 at 03:42 PM
Rooms and interior
- Bedrooms:3
- Total bathrooms:4
- Full bathrooms:3
- Half bathrooms:1
- Living area:2,298 sq. ft.
Heating and cooling
- Cooling:Ceiling Fan(s), Programmable Thermostat
- Heating:Natural Gas
Structure and exterior
- Year built:1996
- Building area:2,298 sq. ft.
- Lot area:0.06 Acres
Schools
- High school:Cactus Shadows High School
- Middle school:Sonoran Trails Middle School
- Elementary school:Desert Willow Elementary School
Utilities
- Water:City Water
Finances and disclosures
- Price:$799,000
- Price per sq. ft.:$347.69
- Tax amount:$2,356 (2024)
New listings near 28444 N 101st Place
- New
 $747,888Active3 beds 2 baths1,434 sq. ft.
$747,888Active3 beds 2 baths1,434 sq. ft.5811 E Crocus Drive, Scottsdale, AZ 85254
MLS# 6960420Listed by: HOMESMART - New
 $4,250,000Active4 beds 6 baths6,499 sq. ft.
$4,250,000Active4 beds 6 baths6,499 sq. ft.28460 N 104th Way, Scottsdale, AZ 85262
MLS# 6960216Listed by: RUSS LYON SOTHEBY'S INTERNATIONAL REALTY - New
 $425,000Active2 beds 2 baths1,299 sq. ft.
$425,000Active2 beds 2 baths1,299 sq. ft.14000 N 94th Street #1186, Scottsdale, AZ 85260
MLS# 6960182Listed by: COLDWELL BANKER REALTY - Open Sat, 11am to 2pmNew
 $1,050,000Active3 beds 3 baths2,520 sq. ft.
$1,050,000Active3 beds 3 baths2,520 sq. ft.8258 E Mountain Spring Road, Scottsdale, AZ 85255
MLS# 6960183Listed by: KELLER WILLIAMS REALTY SONORAN LIVING - New
 $5,900,000Active5 beds 6 baths6,422 sq. ft.
$5,900,000Active5 beds 6 baths6,422 sq. ft.10671 E Hedgehog Place #5A, Scottsdale, AZ 85262
MLS# 6960152Listed by: EXP REALTY - New
 $799,000Active3 beds 2 baths2,104 sq. ft.
$799,000Active3 beds 2 baths2,104 sq. ft.4511 N 86th Street, Scottsdale, AZ 85251
MLS# 6960130Listed by: GRAYSON REAL ESTATE - New
 $1,785,000Active3 beds 4 baths2,288 sq. ft.
$1,785,000Active3 beds 4 baths2,288 sq. ft.10181 E Old Trail Road, Scottsdale, AZ 85262
MLS# 6960108Listed by: FATHOM REALTY ELITE - New
 $245,000Active2 Acres
$245,000Active2 Acres0 E Bobwhite Way, Scottsdale, AZ 85262
MLS# 6960085Listed by: ENGEL & VOELKERS SCOTTSDALE - New
 $268,000Active1 beds 1 baths680 sq. ft.
$268,000Active1 beds 1 baths680 sq. ft.4850 E Desert Cove Avenue #240, Scottsdale, AZ 85254
MLS# 6960061Listed by: HOME MASTERS REALTY LLC - New
 $335,000Active2 beds 2 baths1,145 sq. ft.
$335,000Active2 beds 2 baths1,145 sq. ft.9125 E Purdue Avenue #208, Scottsdale, AZ 85258
MLS# 6960063Listed by: LONG REALTY OLD TOWN
