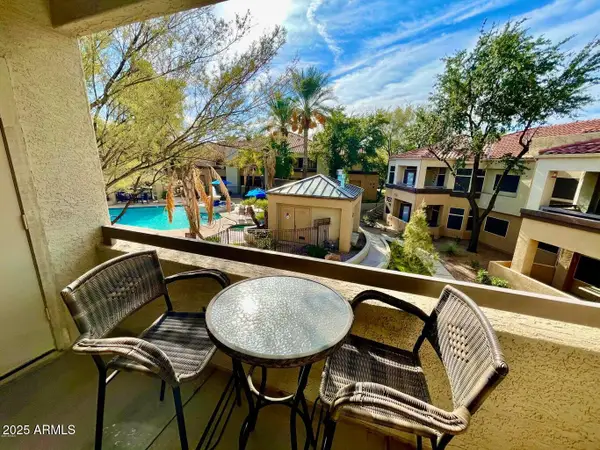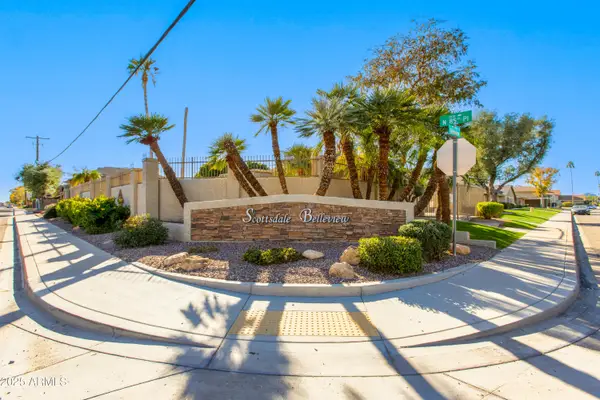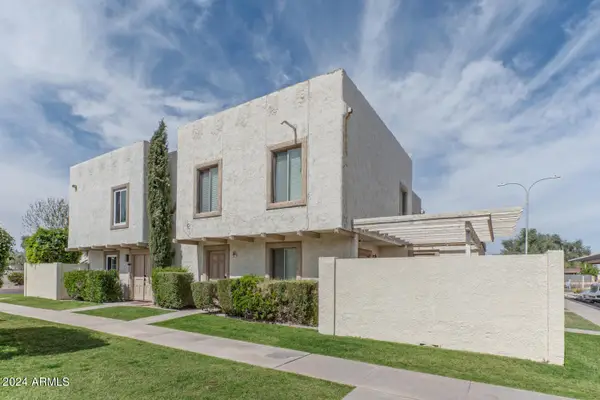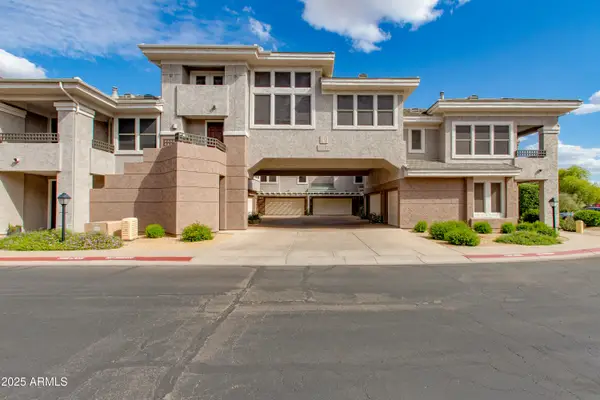28743 N 106th Place, Scottsdale, AZ 85262
Local realty services provided by:Better Homes and Gardens Real Estate BloomTree Realty
28743 N 106th Place,Scottsdale, AZ 85262
$2,850,000
- 4 Beds
- 4 Baths
- 4,980 sq. ft.
- Single family
- Active
Listed by: lexi costa, tony costa
Office: delex realty
MLS#:6949773
Source:ARMLS
Price summary
- Price:$2,850,000
- Price per sq. ft.:$572.29
- Monthly HOA dues:$133.33
About this home
Welcome to this architectural masterpiece located in the guard-gated community of Candlewood Estates at Troon North. This unique & lavish home offers some of the most breath-taking 360 degree views in all of the valley. Situated on a premier lot nestled at the end of a quiet cul-de-sac, drive up to your statement home with a circular driveway and staggered 3 car garage. This amazing property features 4 bedrooms and 3.5 bathrooms that jet off of the circular living area to different wings of the home for the ultimate split floor plan. This entertainer's dream home has floor to ceiling windows inviting natural light throughout the entire house, a large living room with bar area & pass through window to the back patio, formal dining room and cozy sitting/piano room with accordion style windows to take in the colorful Arizona sunsets! Enter your chef's kitchen with a large island, gas stovetop, wine cooler, wall oven, high end stainless steel appliances, and gorgeous granite countertops. Venture out to your resort style backyard to relax by the oversized 2 level pool with 110 ft lazy river & heated spa. Enjoy panoramic views fireside around your raised built in firepit looking over the mountains and city lights. When you buy a home dripping in this much luxury, you'll never want to leave!
Contact an agent
Home facts
- Year built:1999
- Listing ID #:6949773
- Updated:December 20, 2025 at 04:58 PM
Rooms and interior
- Bedrooms:4
- Total bathrooms:4
- Full bathrooms:3
- Half bathrooms:1
- Living area:4,980 sq. ft.
Heating and cooling
- Cooling:Ceiling Fan(s), Programmable Thermostat
- Heating:Natural Gas
Structure and exterior
- Year built:1999
- Building area:4,980 sq. ft.
- Lot area:1.34 Acres
Schools
- High school:Cactus Shadows High School
- Middle school:Sonoran Trails Middle School
- Elementary school:Desert Sun Academy
Utilities
- Water:City Water
Finances and disclosures
- Price:$2,850,000
- Price per sq. ft.:$572.29
- Tax amount:$4,416 (2024)
New listings near 28743 N 106th Place
- New
 $245,000Active1 beds 1 baths731 sq. ft.
$245,000Active1 beds 1 baths731 sq. ft.11375 E Sahuaro Drive #2007, Scottsdale, AZ 85259
MLS# 6959862Listed by: EXP REALTY - New
 $500,000Active3 beds 2 baths1,625 sq. ft.
$500,000Active3 beds 2 baths1,625 sq. ft.6537 N 81st Place, Scottsdale, AZ 85250
MLS# 6959873Listed by: MOMENTUM BROKERS LLC - New
 $5,490,000Active4 beds 5 baths4,228 sq. ft.
$5,490,000Active4 beds 5 baths4,228 sq. ft.10263 E Windrunner Drive, Scottsdale, AZ 85255
MLS# 6959861Listed by: SILVERLEAF REALTY - New
 $275,000Active2 beds 2 baths936 sq. ft.
$275,000Active2 beds 2 baths936 sq. ft.1318 N 85th Place, Scottsdale, AZ 85257
MLS# 6959818Listed by: THE BROKERY - New
 $399,900Active3 beds 2 baths1,053 sq. ft.
$399,900Active3 beds 2 baths1,053 sq. ft.7809 E Valley Vista Drive, Scottsdale, AZ 85250
MLS# 6959791Listed by: EXP REALTY - New
 $278,000Active1 beds 1 baths702 sq. ft.
$278,000Active1 beds 1 baths702 sq. ft.4600 N 68th Street #359, Scottsdale, AZ 85251
MLS# 6959799Listed by: TIERRA ANTIGUA REALTY, LLC - New
 $1,025,000Active2 beds 2 baths1,636 sq. ft.
$1,025,000Active2 beds 2 baths1,636 sq. ft.20704 N 90th Place #1015, Scottsdale, AZ 85255
MLS# 6959806Listed by: L.A. FISHER REAL ESTATE INVESTMENT COMPANY  $574,900Pending2 beds 2 baths1,243 sq. ft.
$574,900Pending2 beds 2 baths1,243 sq. ft.15221 N Clubgate Drive #2132, Scottsdale, AZ 85254
MLS# 6959757Listed by: THE BROKERY- New
 $455,500Active4 beds 3 baths1,584 sq. ft.
$455,500Active4 beds 3 baths1,584 sq. ft.8520 E Montebello Avenue, Scottsdale, AZ 85250
MLS# 6959723Listed by: ARIZONA BEST REAL ESTATE - New
 $5,495,000Active3 beds 5 baths4,420 sq. ft.
$5,495,000Active3 beds 5 baths4,420 sq. ft.27447 N 103rd Way, Scottsdale, AZ 85262
MLS# 6959733Listed by: RUSS LYON SOTHEBY'S INTERNATIONAL REALTY
