29501 N 76th Street, Scottsdale, AZ 85266
Local realty services provided by:Better Homes and Gardens Real Estate S.J. Fowler
29501 N 76th Street,Scottsdale, AZ 85266
$3,995,000
- 5 Beds
- 5 Baths
- 7,523 sq. ft.
- Single family
- Active
Listed by: ryan m. ney
Office: my home group real estate
MLS#:6834103
Source:ARMLS
Price summary
- Price:$3,995,000
- Price per sq. ft.:$531.04
About this home
This impeccably designed Custom Estate seamlessly blends modern luxury with resort-style living, offering a comfortable 5,880 sq ft main living area plus a fully finished 1,643 sq ft basement. Set on a private 2.3-acre, no-HOA compound, this extraordinary residence delivers an unparalleled lifestyle. Priced below recent appraised value. From the moment you arrive, dramatic exposed wood beam ceilings draw you in, extending from the grand portico through the expansive living spaces and out to the resort-style backyard. Recently redesigned with contemporary elegance, this meticulously maintained, move-in-ready home is perfectly positioned to capture Arizona's breathtaking sunsets, sparkling city lights, and majestic mountain views. Energy efficiency meets sophistication with OWNED solar panels and Tesla Powerwall units, while fresh interior and exterior paint, brand-new tile flooring, and Restoration Hardware lighting elevate the home throughout, all seamlessly integrated with Control4 smart home automation.
The gourmet kitchen is a chef's dream, featuring top-of-the-line built-in appliances, a gas cooktop with custom hood, double ovens, veggie prep sink, textured marble countertops, sleek backsplash, and under-cabinet accent lighting.
The primary suite is a true retreat, offering a private sitting area with a fireplace, custom lighting, soaring 18-foot ceilings, a completely redesigned spa-inspired bathroom, a custom walk-in closet, and a large refinished sauna.
Outdoors, the backyard has been transformed into an entertainer's paradise. Enjoy a private viewing deck, extensive landscape lighting, lush turf, and a fully remodeled pool with expansive new tile decking. A brand-new outdoor kitchen with built-in BBQ, refrigerator, and sink anchors the space, while fire bowls, a fire pit, and multiple seating areas create an inviting atmosphere. Ample room remains to add pickleball or sports courts.
The fully finished basement offers exceptional additional living and entertainment space, complete with a state-of-the-art movie theater, full kitchen, bonus/workout room, bathroom, and a temperature-controlled 800-bottle wine cellar and tasting room.
Completing the property is an oversized four-car garage with new epoxy floors, reverse osmosis system, water softener, and new tankless water heaters.
Designed for the most discerning buyer, this remarkable estate delivers the ultimate in luxury living. Pour a glass of wine, unwind, and experience the very best Arizona has to offer. Zoned for horses with space to add stalls, pens, and more.
Contact an agent
Home facts
- Year built:2005
- Listing ID #:6834103
- Updated:February 13, 2026 at 09:18 PM
Rooms and interior
- Bedrooms:5
- Total bathrooms:5
- Full bathrooms:4
- Living area:7,523 sq. ft.
Heating and cooling
- Cooling:Ceiling Fan(s), Programmable Thermostat
- Heating:Electric
Structure and exterior
- Year built:2005
- Building area:7,523 sq. ft.
- Lot area:2.31 Acres
Schools
- High school:Cactus Shadows High School
- Middle school:Sonoran Trails Middle School
- Elementary school:Desert Sun Academy
Utilities
- Water:City Water
- Sewer:Septic In & Connected
Finances and disclosures
- Price:$3,995,000
- Price per sq. ft.:$531.04
- Tax amount:$7,278 (2024)
New listings near 29501 N 76th Street
 $3,499,000Active2 beds 3 baths2,160 sq. ft.
$3,499,000Active2 beds 3 baths2,160 sq. ft.4849 N Camelback Ridge Drive #B405, Scottsdale, AZ 85251
MLS# 6964538Listed by: BERKSHIRE HATHAWAY HOMESERVICES ARIZONA PROPERTIES $2,574,000Active1 beds 2 baths1,678 sq. ft.
$2,574,000Active1 beds 2 baths1,678 sq. ft.4849 N Camelback Ridge Drive #B404, Scottsdale, AZ 85251
MLS# 6964541Listed by: BERKSHIRE HATHAWAY HOMESERVICES ARIZONA PROPERTIES- New
 $1,375,000Active4 beds 4 baths3,910 sq. ft.
$1,375,000Active4 beds 4 baths3,910 sq. ft.32816 N 139th Street, Scottsdale, AZ 85262
MLS# 6984263Listed by: MY HOME GROUP REAL ESTATE - New
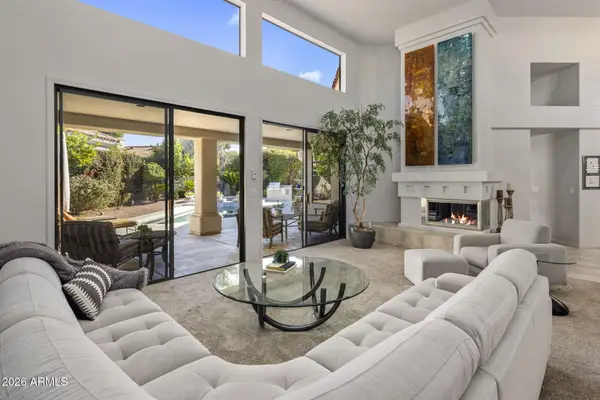 $1,400,000Active3 beds 4 baths2,992 sq. ft.
$1,400,000Active3 beds 4 baths2,992 sq. ft.7465 E Cochise Road, Scottsdale, AZ 85258
MLS# 6984292Listed by: REALTY ONE GROUP 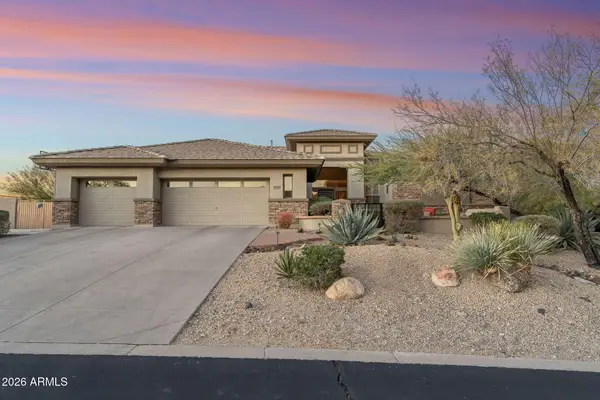 $2,250,000Pending4 beds 4 baths3,623 sq. ft.
$2,250,000Pending4 beds 4 baths3,623 sq. ft.11464 E Winchcomb Drive, Scottsdale, AZ 85255
MLS# 6984096Listed by: RETSY- New
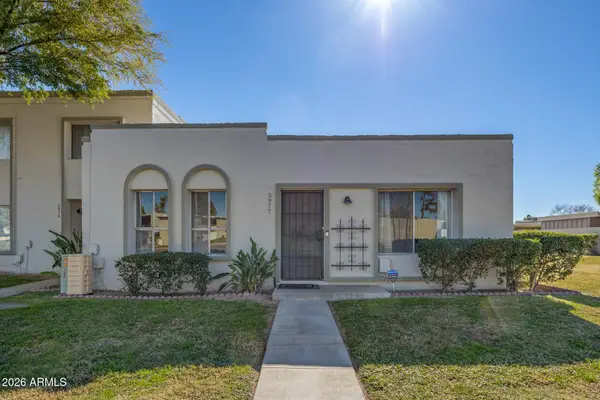 $450,000Active2 beds 2 baths1,544 sq. ft.
$450,000Active2 beds 2 baths1,544 sq. ft.5977 E Thomas Road, Scottsdale, AZ 85251
MLS# 6984061Listed by: WEST USA REALTY - New
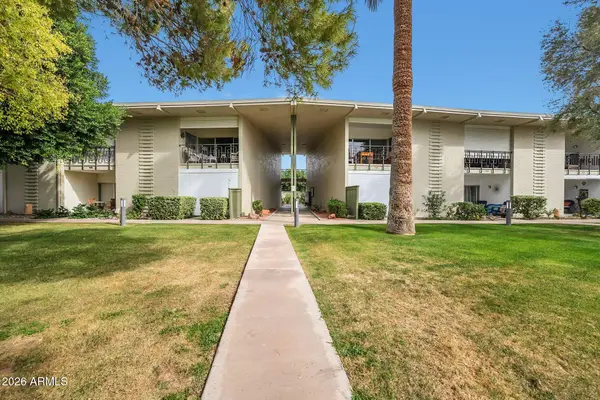 $150,000Active1 beds 1 baths519 sq. ft.
$150,000Active1 beds 1 baths519 sq. ft.6125 E Indian School Road #174, Scottsdale, AZ 85251
MLS# 6984070Listed by: HOMESMART - New
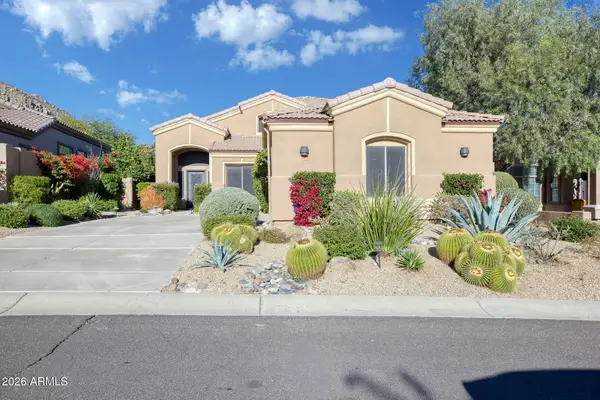 $1,185,000Active3 beds 2 baths2,404 sq. ft.
$1,185,000Active3 beds 2 baths2,404 sq. ft.11568 E Bronco Trail, Scottsdale, AZ 85255
MLS# 6984072Listed by: COLDWELL BANKER REALTY - New
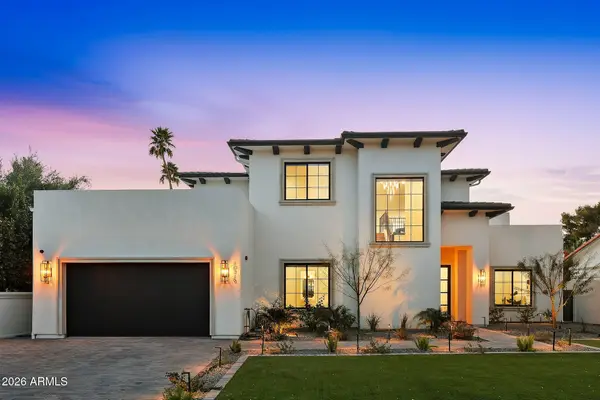 $4,250,000Active5 beds 7 baths4,782 sq. ft.
$4,250,000Active5 beds 7 baths4,782 sq. ft.10318 N 99th Street, Scottsdale, AZ 85258
MLS# 6984073Listed by: COMPASS - New
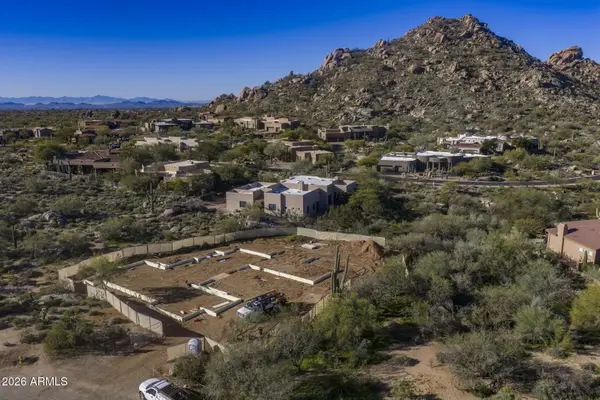 $2,895,000Active4 beds 5 baths4,086 sq. ft.
$2,895,000Active4 beds 5 baths4,086 sq. ft.7906 E Soaring Eagle Way, Scottsdale, AZ 85266
MLS# 6984095Listed by: VENTURE REI, LLC

