30989 N 77th Way, Scottsdale, AZ 85266
Local realty services provided by:Better Homes and Gardens Real Estate BloomTree Realty
30989 N 77th Way,Scottsdale, AZ 85266
$1,799,999
- 3 Beds
- 4 Baths
- 4,143 sq. ft.
- Single family
- Pending
Listed by: kelly hennessy
Office: serhant.
MLS#:6903711
Source:ARMLS
Price summary
- Price:$1,799,999
- Price per sq. ft.:$434.47
- Monthly HOA dues:$233.33
About this home
This stunning home spans over 4100 sq ft, offering ample space for luxury high desert living. With 3 bedrooms +den and 3.5 baths, it provides the perfect retreat for a family or individuals seeking a spacious living environment. Recently remodeled, this home features high end 'wood like' tile flooring throughout, giving it a modern and elegant aesthetic. The kitchen is adorned with beautiful quartz countertops and equipped with Wolf stainless steel appliances and a Sub-zero refrigerator. The primary bedroom is oversized, offering enough space for a seating area and more. The bathroom has been remodeled, offering a luxurious and serene space for relaxation. There is a large walk-in closet off of the bathroom, with custom built-ins; in addition, there are 2 other closets in the main bedroom. The home includes a 3-car garage equipped with a mini split AC. Additionally, the home has a beautiful pool that was just updated with new tile and pebble tech, the pool decking was all re-coated as well. In addition to there is also a hot tub, gas firepit (with seating area), and built in BBQ, this backyard is a beautiful oasis! The home also benefits from a newer roof and AC unit, ensuring comfort and peace of mind. Situated on a corner lot, this home offers picturesque mountain views, creating a serene and tranquil atmosphere. With all of its impressive features and recent upgrades, this home is a must see!!
Contact an agent
Home facts
- Year built:2000
- Listing ID #:6903711
- Updated:December 18, 2025 at 03:46 PM
Rooms and interior
- Bedrooms:3
- Total bathrooms:4
- Full bathrooms:3
- Half bathrooms:1
- Living area:4,143 sq. ft.
Heating and cooling
- Cooling:Ceiling Fan(s), Mini Split
- Heating:Natural Gas
Structure and exterior
- Year built:2000
- Building area:4,143 sq. ft.
- Lot area:0.35 Acres
Schools
- High school:Cactus Shadows High School
- Middle school:Sonoran Trails Middle School
- Elementary school:Lone Mountain Elementary School
Utilities
- Water:City Water
- Sewer:Sewer in & Connected
Finances and disclosures
- Price:$1,799,999
- Price per sq. ft.:$434.47
- Tax amount:$4,151 (2023)
New listings near 30989 N 77th Way
- New
 $1,399,900Active4 beds 3 baths2,579 sq. ft.
$1,399,900Active4 beds 3 baths2,579 sq. ft.6118 E Blanche Drive, Scottsdale, AZ 85254
MLS# 6959071Listed by: HOMESMART - New
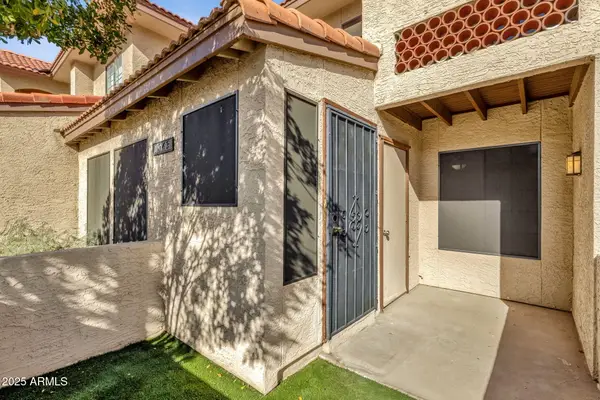 $339,900Active2 beds 2 baths917 sq. ft.
$339,900Active2 beds 2 baths917 sq. ft.8625 E Belleview Place #1043, Scottsdale, AZ 85257
MLS# 6959075Listed by: REAL BROKER - New
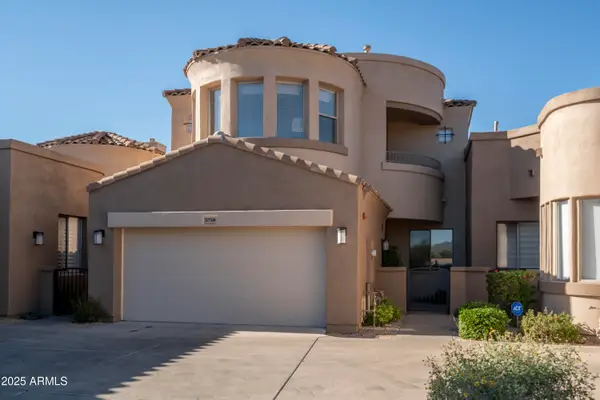 $950,000Active3 beds 4 baths2,737 sq. ft.
$950,000Active3 beds 4 baths2,737 sq. ft.19475 N Grayhawk Drive #1054, Scottsdale, AZ 85255
MLS# 6959089Listed by: AURUMYS - New
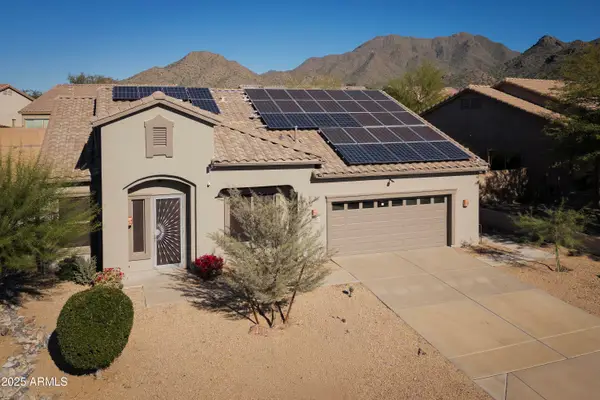 $875,000Active3 beds 2 baths1,936 sq. ft.
$875,000Active3 beds 2 baths1,936 sq. ft.10788 E Betony Drive, Scottsdale, AZ 85255
MLS# 6958950Listed by: SHIELDS REGAL REALTY - New
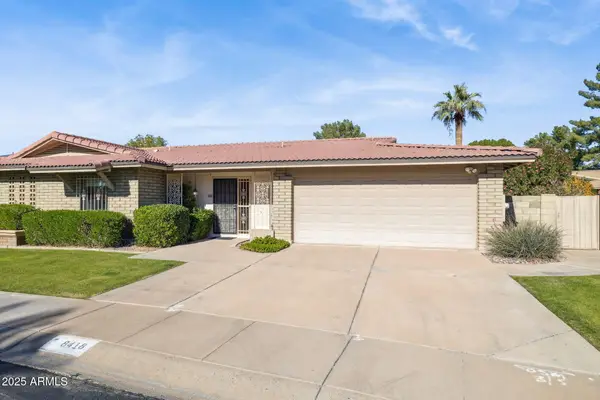 $715,000Active2 beds 2 baths1,987 sq. ft.
$715,000Active2 beds 2 baths1,987 sq. ft.8418 E Via De Viva --, Scottsdale, AZ 85258
MLS# 6958933Listed by: HOMESMART - New
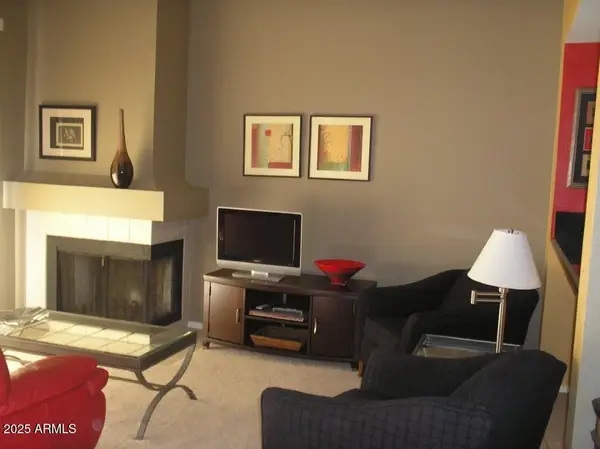 $357,000Active2 beds 2 baths1,038 sq. ft.
$357,000Active2 beds 2 baths1,038 sq. ft.9708 E Via Linda -- #2339, Scottsdale, AZ 85258
MLS# 6958897Listed by: KAREN DERIENZO - New
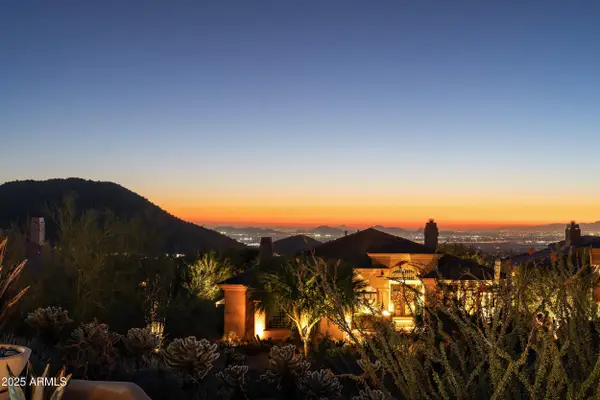 $1,895,000Active3 beds 3 baths3,107 sq. ft.
$1,895,000Active3 beds 3 baths3,107 sq. ft.24616 N 111th Street, Scottsdale, AZ 85255
MLS# 6958850Listed by: COMPASS - New
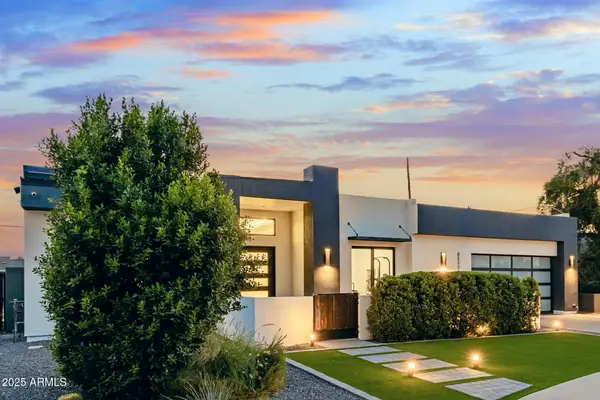 $1,999,000Active5 beds 5 baths3,260 sq. ft.
$1,999,000Active5 beds 5 baths3,260 sq. ft.8533 E Avalon Drive, Scottsdale, AZ 85251
MLS# 6958865Listed by: DELEX REALTY - New
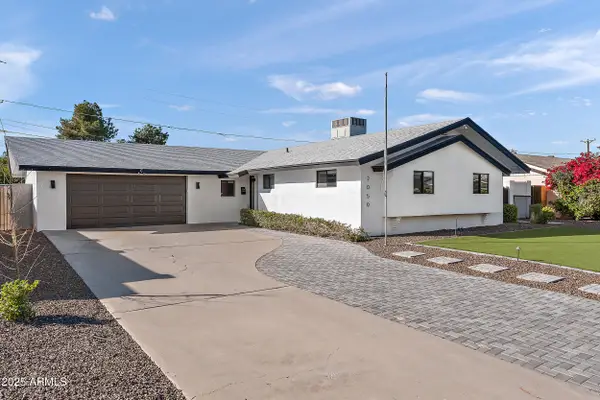 $685,000Active3 beds 2 baths1,401 sq. ft.
$685,000Active3 beds 2 baths1,401 sq. ft.2050 N 71st Street, Scottsdale, AZ 85257
MLS# 6958866Listed by: REI MARKETING - New
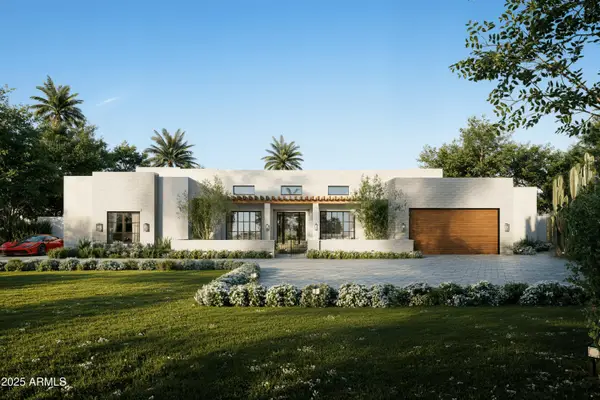 $5,250,000Active6 beds 7 baths6,376 sq. ft.
$5,250,000Active6 beds 7 baths6,376 sq. ft.7641 E Wood Drive, Scottsdale, AZ 85260
MLS# 6958829Listed by: ENGEL & VOELKERS SCOTTSDALE
