33667 N 71st Way, Scottsdale, AZ 85266
Local realty services provided by:Better Homes and Gardens Real Estate BloomTree Realty
33667 N 71st Way,Scottsdale, AZ 85266
$1,349,950
- 4 Beds
- 3 Baths
- 2,626 sq. ft.
- Single family
- Active
Listed by:kelly cook
Office:real broker
MLS#:6912156
Source:ARMLS
Price summary
- Price:$1,349,950
- Price per sq. ft.:$514.07
- Monthly HOA dues:$152
About this home
**WOW LOOK AT THAT PRICE! This is more than a home.. This is a lifestyle sanctuary where refined design meets resort style living. Property is buffered with significant desert trees for NAOS and is setback 100 feet from Scottsdale Rd. The award winning back yard design incorporates a thoughtfully designed Crema Pearl Limestone water feature that not only blends natural elements with a contemporary twist, but eliminates road noise. If you are still reading this and love the feel of a 10' Arcadia door leading you into 12' soaring ceilings where you can live, relax, entertain in stylish sophistication all while knowing you have one of the most beautiful homes in the neighborhood for a great value...this is the home for you! Knotty alder wood accents accentuate both living spaces and the 16' foot sliding glass door truly gives you that outdoor living feel. Custom built powder coated steel firepit is perfectly accentuated by a 4 person seating area that is ideal for those fall/ winter/ spring nights. No expense was spared for the outdoor cooking space with a new KitchenAid grill adorned in Taj Mahal Quartzite and modern accent lights will ensure you have all you need while you grill the perfect ribeye. Adjust your music and waterflow with the touch of a finger from your phone and find your outdoor mood. This house has been lovingly maintained, and its owners would love to find someone to continue to appreciate its functionality, beauty, and overall feeling of aesthetic peace. Recent price improvement of $100,000 ensures this will be the best fully finished/ updated Stella at the best overall value for years to come. High end furniture has been curated specifically for this special space and can be available for a future new Terravita member that can appreciate it. Bring your personal belongings and slide into a new lifestyle.
Contact an agent
Home facts
- Year built:1997
- Listing ID #:6912156
- Updated:October 16, 2025 at 03:34 PM
Rooms and interior
- Bedrooms:4
- Total bathrooms:3
- Full bathrooms:2
- Half bathrooms:1
- Living area:2,626 sq. ft.
Heating and cooling
- Heating:Electric
Structure and exterior
- Year built:1997
- Building area:2,626 sq. ft.
- Lot area:0.18 Acres
Schools
- High school:Cactus Shadows High School
- Middle school:Sonoran Trails Middle School
- Elementary school:Black Mountain Elementary School
Utilities
- Water:City Water
Finances and disclosures
- Price:$1,349,950
- Price per sq. ft.:$514.07
- Tax amount:$2,594 (2024)
New listings near 33667 N 71st Way
- New
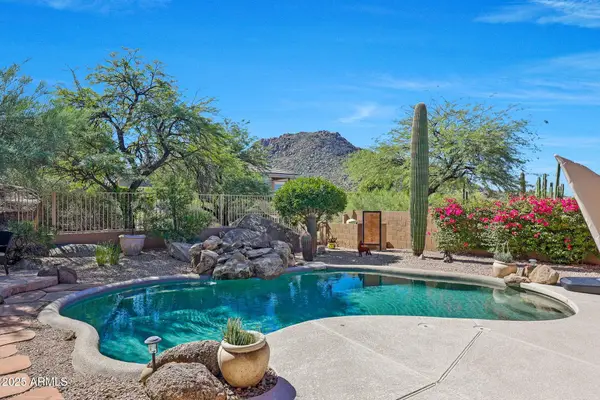 $1,350,000Active4 beds 3 baths2,975 sq. ft.
$1,350,000Active4 beds 3 baths2,975 sq. ft.11401 E Diamond Cholla Drive, Scottsdale, AZ 85255
MLS# 6934176Listed by: RUSS LYON SOTHEBY'S INTERNATIONAL REALTY - New
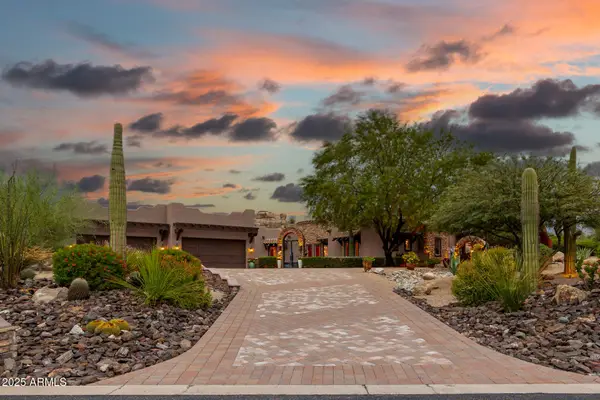 $5,500,000Active6 beds 6 baths6,488 sq. ft.
$5,500,000Active6 beds 6 baths6,488 sq. ft.24293 N 120th Place, Scottsdale, AZ 85255
MLS# 6934184Listed by: MY HOME GROUP REAL ESTATE - New
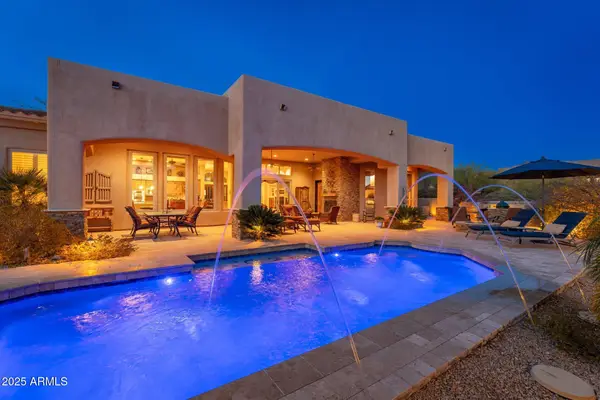 $2,255,000Active3 beds 4 baths3,953 sq. ft.
$2,255,000Active3 beds 4 baths3,953 sq. ft.24200 N Alma School Road #36, Scottsdale, AZ 85255
MLS# 6934178Listed by: RUSS LYON SOTHEBY'S INTERNATIONAL REALTY - New
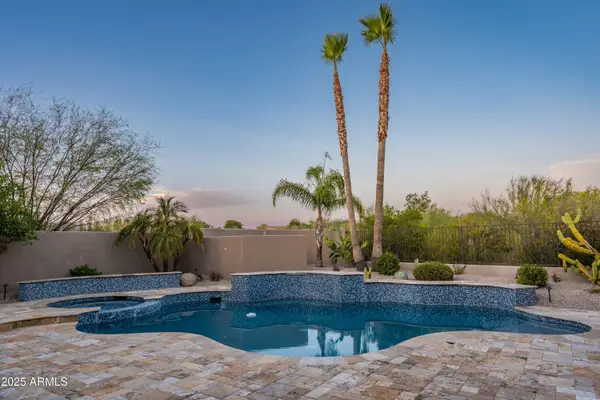 $2,000,000Active4 beds 4 baths3,462 sq. ft.
$2,000,000Active4 beds 4 baths3,462 sq. ft.8643 E Preserve Way, Scottsdale, AZ 85266
MLS# 6934166Listed by: RUSS LYON SOTHEBY'S INTERNATIONAL REALTY - New
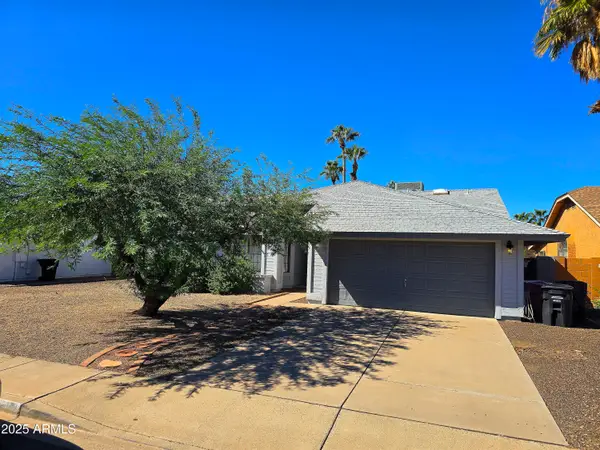 $725,000Active3 beds 2 baths1,570 sq. ft.
$725,000Active3 beds 2 baths1,570 sq. ft.10734 N 108th Place, Scottsdale, AZ 85259
MLS# 6934126Listed by: ARIZONA SUNSET REALTY - New
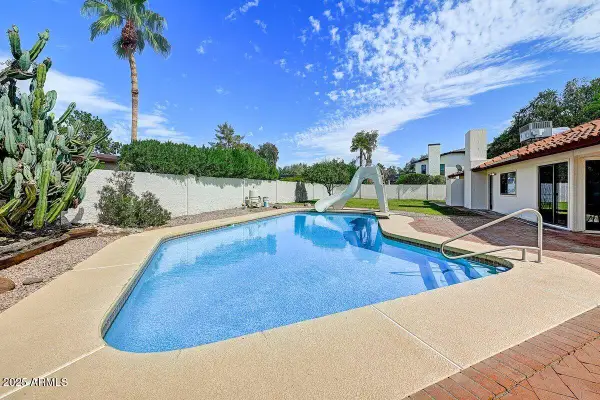 $924,900Active3 beds 2 baths1,837 sq. ft.
$924,900Active3 beds 2 baths1,837 sq. ft.7714 E Turquoise Avenue, Scottsdale, AZ 85258
MLS# 6934113Listed by: HOMESMART - New
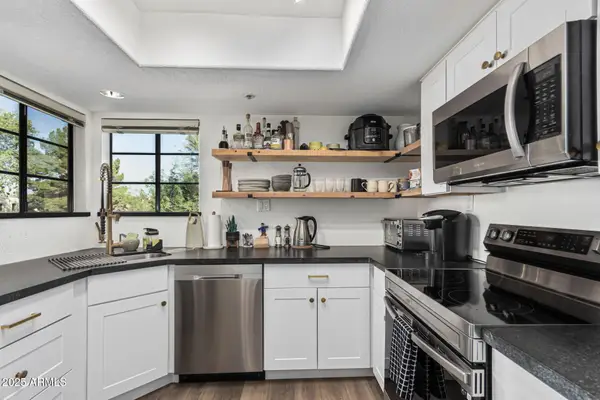 $299,000Active1 beds 1 baths787 sq. ft.
$299,000Active1 beds 1 baths787 sq. ft.6885 E Cochise Road #201, Paradise Valley, AZ 85253
MLS# 6934001Listed by: H2 REALTY - New
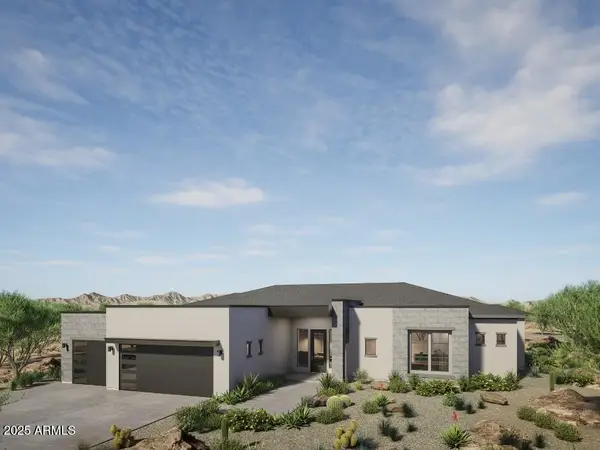 $1,380,000Active4 beds 4 baths3,354 sq. ft.
$1,380,000Active4 beds 4 baths3,354 sq. ft.28153 N 157th Street, Scottsdale, AZ 85262
MLS# 6934004Listed by: RE/MAX FINE PROPERTIES - Open Sat, 11am to 2pmNew
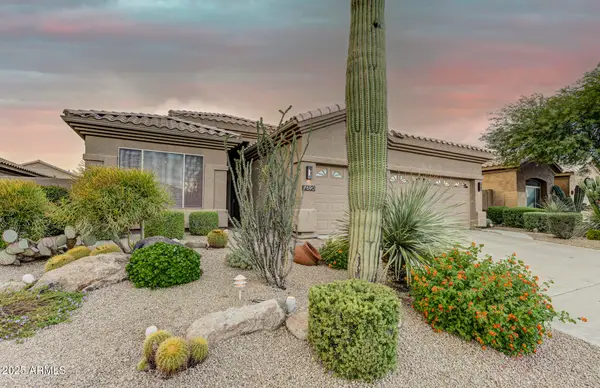 $1,025,000Active3 beds 3 baths2,319 sq. ft.
$1,025,000Active3 beds 3 baths2,319 sq. ft.7690 E Wingtip --, Scottsdale, AZ 85255
MLS# 6933918Listed by: KELLER WILLIAMS REALTY SONORAN LIVING - New
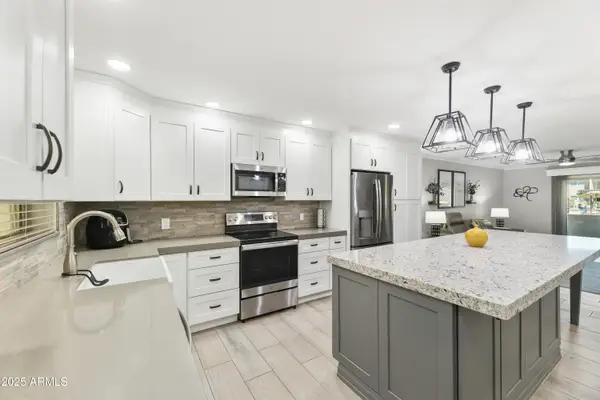 $405,000Active2 beds 2 baths1,002 sq. ft.
$405,000Active2 beds 2 baths1,002 sq. ft.7430 E Chaparral Road #A115, Scottsdale, AZ 85250
MLS# 6933878Listed by: RUSS LYON SOTHEBY'S INTERNATIONAL REALTY
