34221 N Boulders Parkway, Scottsdale, AZ 85266
Local realty services provided by:Better Homes and Gardens Real Estate S.J. Fowler
34221 N Boulders Parkway,Scottsdale, AZ 85266
$1,599,000
- 3 Beds
- 3 Baths
- 3,096 sq. ft.
- Single family
- Pending
Listed by:robin orscheln
Office:compass
MLS#:6916536
Source:ARMLS
Price summary
- Price:$1,599,000
- Price per sq. ft.:$516.47
- Monthly HOA dues:$166.67
About this home
Just beyond privacy of the guard gated entry at The Boulders, this beautifully designed 3,095 sq ft home welcomes you with bright open spaces, expansive ceiling heights and all the amenities one could desire in a first or second home. Set on an expansive 15,143 sq ft lot, the south-facing backyard is a private oasis—fully walled and bathed in sunlight. Perfect for entertaining or relaxing, it boasts a sparkling pool with a serene water feature, built-in BBQ, and multiple outdoor seating areas. The luxurious primary suite is a private retreat with direct backyard access through oversized sliding glass doors. A spacious guest suite with en suite bath provides comfort and privacy for visitors. A versatile third bedroom space offers flexibility as a home office or media room. This thoughtfully designed estate features 3 bedrooms, 2.5 baths, and delivers a calm yet sophisticated ambiance surrounded by golf course views and the breath taking serenity of the beautiful sonoran dessert.
Contact an agent
Home facts
- Year built:1997
- Listing ID #:6916536
- Updated:October 29, 2025 at 05:36 AM
Rooms and interior
- Bedrooms:3
- Total bathrooms:3
- Full bathrooms:2
- Half bathrooms:1
- Living area:3,096 sq. ft.
Heating and cooling
- Cooling:Programmable Thermostat
- Heating:Natural Gas
Structure and exterior
- Year built:1997
- Building area:3,096 sq. ft.
- Lot area:0.35 Acres
Schools
- High school:Cactus Shadows High School
- Middle school:Sonoran Trails Middle School
- Elementary school:Black Mountain Elementary School
Utilities
- Water:City Water
- Sewer:Sewer in & Connected
Finances and disclosures
- Price:$1,599,000
- Price per sq. ft.:$516.47
- Tax amount:$5,421 (2024)
New listings near 34221 N Boulders Parkway
- New
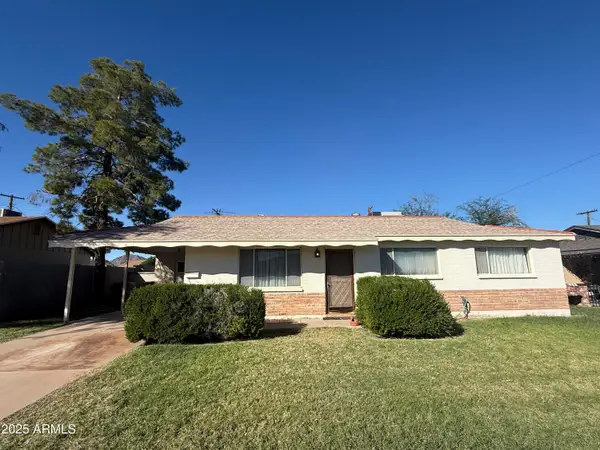 $420,000Active4 beds 2 baths1,373 sq. ft.
$420,000Active4 beds 2 baths1,373 sq. ft.7038 E Belleview Street, Scottsdale, AZ 85257
MLS# 6939646Listed by: SERHANT. - New
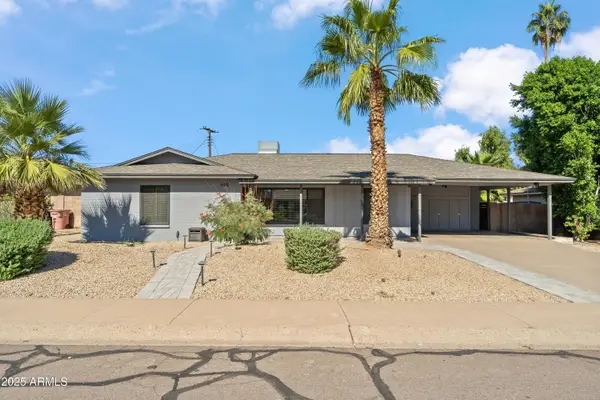 $739,900Active3 beds 2 baths1,993 sq. ft.
$739,900Active3 beds 2 baths1,993 sq. ft.6810 E Almeria Road, Scottsdale, AZ 85257
MLS# 6939652Listed by: EXP REALTY - New
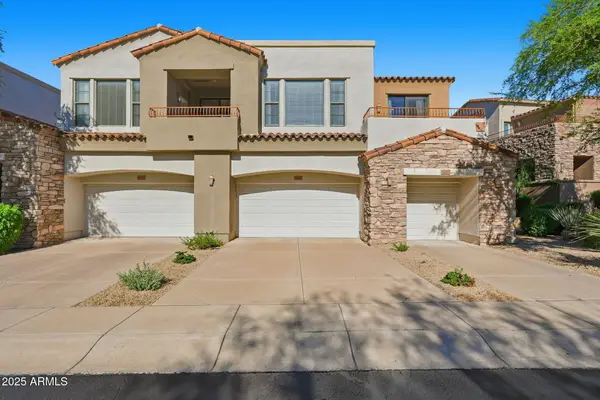 $599,900Active2 beds 2 baths1,311 sq. ft.
$599,900Active2 beds 2 baths1,311 sq. ft.19550 N Grayhawk Drive #2060, Scottsdale, AZ 85255
MLS# 6939670Listed by: EMBARC REALTY - New
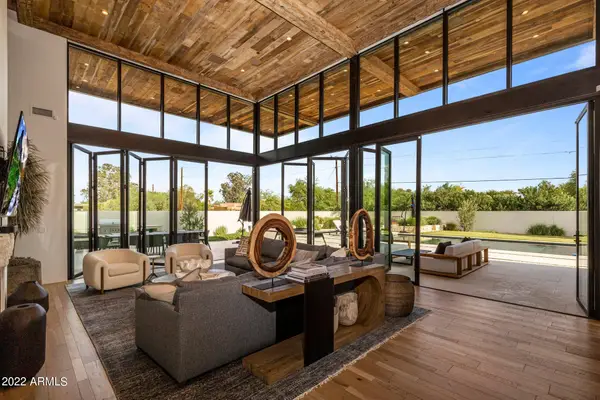 $695,000Active5 beds 6 baths5,505 sq. ft.
$695,000Active5 beds 6 baths5,505 sq. ft.8307 E Gary Road, Scottsdale, AZ 85260
MLS# 6939675Listed by: EXP REALTY - New
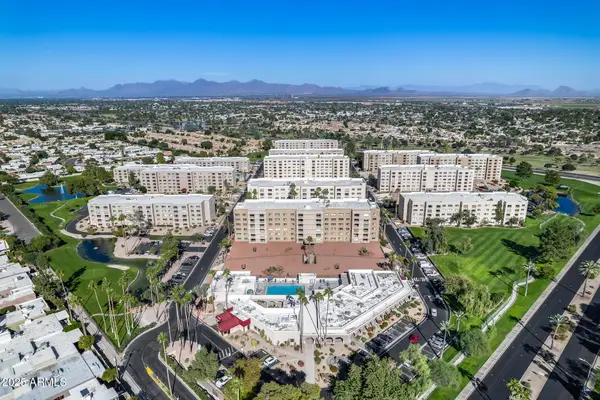 $359,000Active2 beds 2 baths1,200 sq. ft.
$359,000Active2 beds 2 baths1,200 sq. ft.7960 E Camelback Road #309, Scottsdale, AZ 85251
MLS# 6939589Listed by: REAL BROKER - New
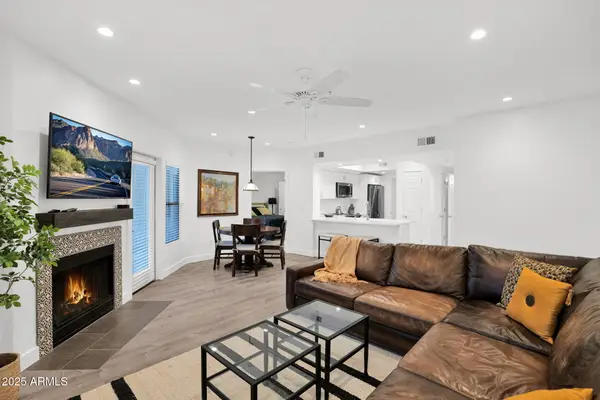 $448,500Active2 beds 2 baths1,147 sq. ft.
$448,500Active2 beds 2 baths1,147 sq. ft.15095 N Thompson Peak Parkway #1050, Scottsdale, AZ 85260
MLS# 6939594Listed by: EXP REALTY - New
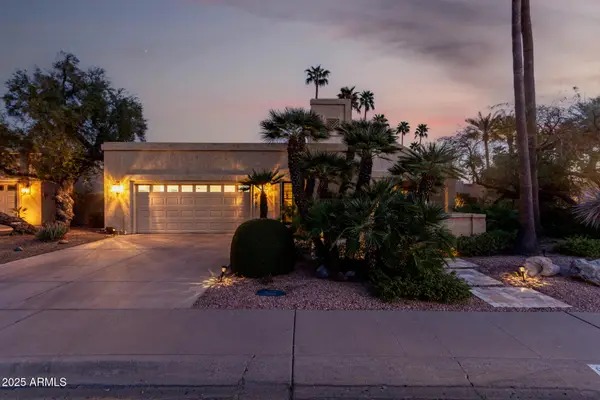 $1,695,000Active3 beds 3 baths3,031 sq. ft.
$1,695,000Active3 beds 3 baths3,031 sq. ft.8737 E San Vicente Drive, Scottsdale, AZ 85258
MLS# 6939615Listed by: URMAN - New
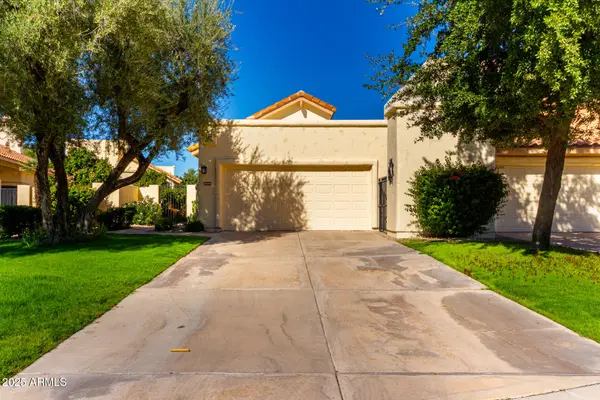 $550,000Active2 beds 2 baths1,369 sq. ft.
$550,000Active2 beds 2 baths1,369 sq. ft.9680 E Camino Del Santo --, Scottsdale, AZ 85260
MLS# 6939503Listed by: MY HOME GROUP REAL ESTATE - New
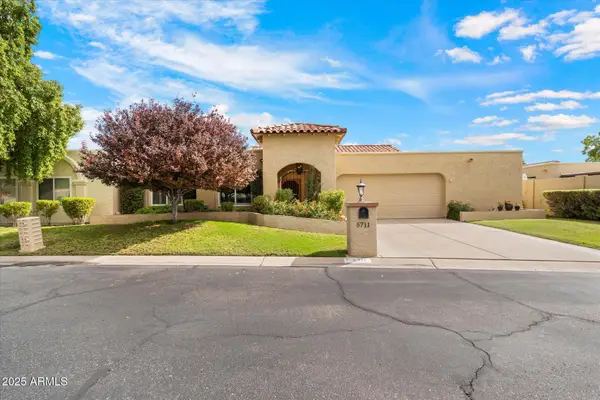 $949,000Active3 beds 3 baths2,677 sq. ft.
$949,000Active3 beds 3 baths2,677 sq. ft.5711 N 73rd Place, Scottsdale, AZ 85250
MLS# 6939441Listed by: RUSS LYON SOTHEBY'S INTERNATIONAL REALTY - New
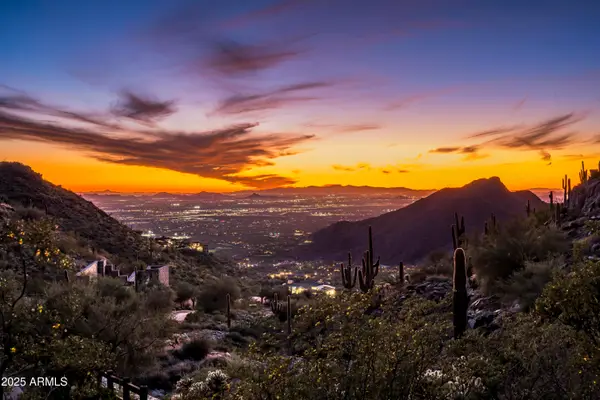 $4,250,000Active15.72 Acres
$4,250,000Active15.72 Acres11602 E Del Cielo Drive #1875, Scottsdale, AZ 85255
MLS# 6939461Listed by: SILVERLEAF REALTY
