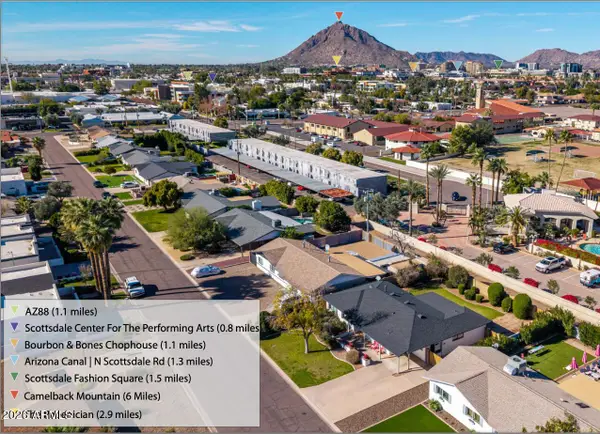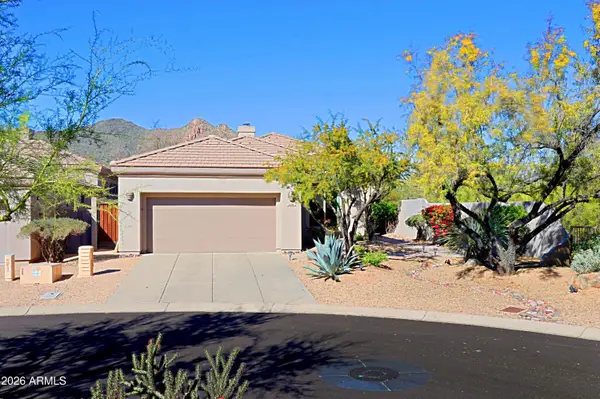34460 N 79th Way, Scottsdale, AZ 85266
Local realty services provided by:Better Homes and Gardens Real Estate S.J. Fowler
34460 N 79th Way,Scottsdale, AZ 85266
$4,500,000
- 5 Beds
- 7 Baths
- 7,105 sq. ft.
- Single family
- Active
Listed by: stacy paluscio, courtney woods olson
Office: russ lyon sotheby's international realty
MLS#:6948390
Source:ARMLS
Price summary
- Price:$4,500,000
- Price per sq. ft.:$633.36
- Monthly HOA dues:$166.67
About this home
This stunning custom home, designed by renowned architect Shelby Wilson, is a masterful blend of stone, wood, and glass, harmonizing seamlessly with breathtaking desert surroundings. Set against a backdrop of rugged mountains and overlooking the pristine Boulders golf course, this architectural masterpiece embraces indoor-outdoor living with expansive glass walls that invite natural light and frame spectacular views. The main residence showcases warm wood accents, hand-selected stone finishes, and high-end custom details throughout. An open-concept design creates a seamless flow between the living, dining, and gourmet kitchen areas, perfect for both intimate gatherings and grand entertaining.
continue to more...... The primary suite is a private sanctuary with spa-like amenities, while additional bedrooms offer comfort and style. The "Moroccan Room" will be a delight for overnight guests, inviting peace and tranquility, private courtyard, scintillating fireplace.
Handsome den provides a sophisticated space for quiet conversation, floor to ceiling bookshelves invite you to unwind and dream.A luxurious guest house complements the property, featuring its own living space, two elegantly designed bedrooms, and premium finishes that reflect the main home's refined aesthetic.
Outdoors, a resort-style pool and spa provide a serene retreat, surrounded by thoughtfully landscaped desert flora that enhances the natural beauty of the setting. Tucked away is a charming potting shed, with copper sink beckoning any gardener to delight and create. This exceptional residence is a true testament to these original homeowners' visionary design where modern elegance meets organic materials, creating a timeless home in perfect harmony with its environment.
Contact an agent
Home facts
- Year built:2001
- Listing ID #:6948390
- Updated:January 23, 2026 at 04:40 PM
Rooms and interior
- Bedrooms:5
- Total bathrooms:7
- Full bathrooms:6
- Half bathrooms:1
- Living area:7,105 sq. ft.
Heating and cooling
- Heating:Natural Gas
Structure and exterior
- Year built:2001
- Building area:7,105 sq. ft.
- Lot area:0.82 Acres
Schools
- High school:Cactus Shadows High School
- Middle school:Sonoran Trails Middle School
- Elementary school:Black Mountain Elementary School
Utilities
- Water:City Water
Finances and disclosures
- Price:$4,500,000
- Price per sq. ft.:$633.36
- Tax amount:$11,708 (2024)
New listings near 34460 N 79th Way
- New
 $520,000Active2 beds 2 baths1,451 sq. ft.
$520,000Active2 beds 2 baths1,451 sq. ft.11000 N 77th Place #1036, Scottsdale, AZ 85260
MLS# 6973210Listed by: KELLER WILLIAMS ARIZONA REALTY - New
 $2,450,000Active3 beds 4 baths3,016 sq. ft.
$2,450,000Active3 beds 4 baths3,016 sq. ft.6166 N Scottsdale Road #B1006, Paradise Valley, AZ 85253
MLS# 6973213Listed by: COMPASS - New
 $825,000Active4 beds 2 baths1,608 sq. ft.
$825,000Active4 beds 2 baths1,608 sq. ft.7720 E 3rd Street, Scottsdale, AZ 85251
MLS# 6973231Listed by: COMPASS - New
 $1,895,000Active4 beds 3 baths4,285 sq. ft.
$1,895,000Active4 beds 3 baths4,285 sq. ft.8180 E Dove Valley Road, Scottsdale, AZ 85266
MLS# 6973243Listed by: HOMESMART - Open Sat, 12 to 2pmNew
 $765,000Active2 beds 2 baths1,410 sq. ft.
$765,000Active2 beds 2 baths1,410 sq. ft.7086 E Whispering Mesquite Trail, Scottsdale, AZ 85266
MLS# 6973183Listed by: SONORAN PROPERTIES ASSOCIATES - Open Sun, 12 to 3pmNew
 $1,450,000Active4 beds 3 baths3,375 sq. ft.
$1,450,000Active4 beds 3 baths3,375 sq. ft.34858 N 81st Street, Scottsdale, AZ 85266
MLS# 6973185Listed by: KELLER WILLIAMS ARIZONA REALTY - New
 $879,000Active3 beds 3 baths2,181 sq. ft.
$879,000Active3 beds 3 baths2,181 sq. ft.9785 N 80th Place, Scottsdale, AZ 85258
MLS# 6973175Listed by: REALTY ONE GROUP - Open Sat, 12 to 3pmNew
 $1,689,990Active5 beds 3 baths2,774 sq. ft.
$1,689,990Active5 beds 3 baths2,774 sq. ft.5429 E Sahuaro Drive, Scottsdale, AZ 85254
MLS# 6973156Listed by: MY HOME GROUP REAL ESTATE - New
 $2,199,900Active5 beds 4 baths3,871 sq. ft.
$2,199,900Active5 beds 4 baths3,871 sq. ft.9782 E South Bend Drive, Scottsdale, AZ 85255
MLS# 6973161Listed by: COMPASS - Open Fri, 4 to 6pmNew
 $950,000Active4 beds 3 baths2,283 sq. ft.
$950,000Active4 beds 3 baths2,283 sq. ft.7480 E Christmas Cholla Drive, Scottsdale, AZ 85255
MLS# 6973109Listed by: LOCAL LUXURY CHRISTIE'S INTERNATIONAL REAL ESTATE
