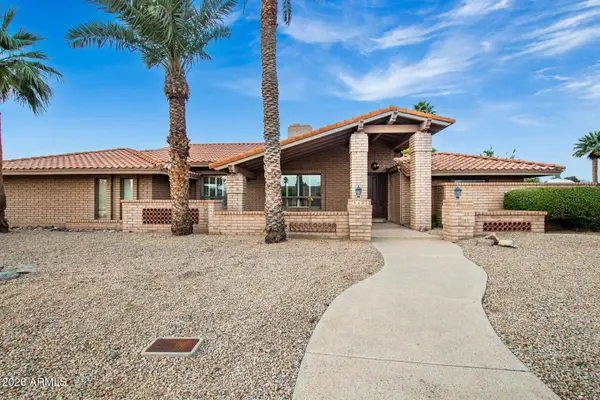34640 N 79th Way, Scottsdale, AZ 85266
Local realty services provided by:Better Homes and Gardens Real Estate S.J. Fowler
34640 N 79th Way,Scottsdale, AZ 85266
$2,950,000
- 4 Beds
- 4 Baths
- - sq. ft.
- Single family
- Pending
Listed by: deborah beede, donna taylor
Office: russ lyon sotheby's international realty
MLS#:6926318
Source:ARMLS
Price summary
- Price:$2,950,000
About this home
This spectacular custom home by Lee Hutchison is a true desert retreat, ideally situated on a premium golf course lot with breathtaking views of Black Mountain, The boulders, and unforgettable sunsets. Designed for ultimate comfort and upscale living, the home boasts an elevator-accessible upstairs primary suite with a private deck, double vanities and water closets, dual walk-in closets, and a luxurious snail shower. Enjoy seamless indoor-outdoor living with expansive entertaining spaces, a negative edge pool, hot tub, outdoor fireplace, built-in BBQ, and a cozy fire pit - all beautifully lit with custom outdoor lighting. The chef's kitchen features a Sub-Zero refrigerator/freezer, 6-burner Dacor gas cooktop, double Dacor ovens, warming drawer, wood countertop island with prep sink, spacious walk-in pantry, and a built-in TV. A two-way fireplace connects the elegant dining room with the inviting kitchen sitting area. Rich architectural details include box beam ceilings with tongue-and-groove accents, electric sun shades, and multiple fireplaces including one in the great room. The home also includes a spacious laundry room with built-in cabinets and desk perfect for hobbies or an art studio. The oversized 2-car garage is complemented by an additional golf cart garage. This is a one-of-a-kind property designed for both luxury and lifestyle. Don't miss your chance to own this resort-style haven!
Contact an agent
Home facts
- Year built:1999
- Listing ID #:6926318
- Updated:January 23, 2026 at 10:05 AM
Rooms and interior
- Bedrooms:4
- Total bathrooms:4
- Full bathrooms:3
- Half bathrooms:1
Heating and cooling
- Cooling:Ceiling Fan(s)
- Heating:Natural Gas
Structure and exterior
- Year built:1999
- Lot area:0.86 Acres
Schools
- High school:Cactus Shadows High School
- Middle school:Sonoran Trails Middle School
- Elementary school:Black Mountain Elementary School
Utilities
- Water:City Water
- Sewer:Sewer in & Connected
Finances and disclosures
- Price:$2,950,000
- Tax amount:$6,004
New listings near 34640 N 79th Way
- New
 $1,689,990Active5 beds 3 baths2,774 sq. ft.
$1,689,990Active5 beds 3 baths2,774 sq. ft.5429 E Sahuaro Drive, Scottsdale, AZ 85254
MLS# 6973156Listed by: MY HOME GROUP REAL ESTATE - New
 $2,199,900Active5 beds 4 baths3,871 sq. ft.
$2,199,900Active5 beds 4 baths3,871 sq. ft.9782 E South Bend Drive, Scottsdale, AZ 85255
MLS# 6973161Listed by: COMPASS - Open Fri, 4 to 6pmNew
 $950,000Active4 beds 3 baths2,283 sq. ft.
$950,000Active4 beds 3 baths2,283 sq. ft.7480 E Christmas Cholla Drive, Scottsdale, AZ 85255
MLS# 6973109Listed by: LOCAL LUXURY CHRISTIE'S INTERNATIONAL REAL ESTATE - New
 $1,595,000Active4 beds 3 baths2,936 sq. ft.
$1,595,000Active4 beds 3 baths2,936 sq. ft.14176 N 107th Street, Scottsdale, AZ 85255
MLS# 6973112Listed by: HOMESMART - New
 $1,150,000Active4 beds 2 baths2,999 sq. ft.
$1,150,000Active4 beds 2 baths2,999 sq. ft.5402 E Acoma Drive, Scottsdale, AZ 85254
MLS# 6973073Listed by: MY HOME GROUP REAL ESTATE  $2,195,000Active4 beds 5 baths4,124 sq. ft.
$2,195,000Active4 beds 5 baths4,124 sq. ft.6811 E Dale Lane, Scottsdale, AZ 85266
MLS# 6946898Listed by: RE/MAX FINE PROPERTIES- Open Sun, 10:30am to 12:30pmNew
 $1,350,000Active4 beds 3 baths2,739 sq. ft.
$1,350,000Active4 beds 3 baths2,739 sq. ft.6621 E Dreyfus Avenue, Scottsdale, AZ 85254
MLS# 6972954Listed by: BERKSHIRE HATHAWAY HOMESERVICES ARIZONA PROPERTIES - New
 $5,000,000Active4 beds 5 baths6,256 sq. ft.
$5,000,000Active4 beds 5 baths6,256 sq. ft.26253 N 111th Street, Scottsdale, AZ 85255
MLS# 6972969Listed by: KELLER WILLIAMS REALTY SONORAN LIVING - New
 $230,000Active2.3 Acres
$230,000Active2.3 Acres32XXX N 162nd Street #F, Scottsdale, AZ 85262
MLS# 6972986Listed by: RUSS LYON SOTHEBY'S INTERNATIONAL REALTY - New
 $2,499,000Active4 beds 3 baths3,015 sq. ft.
$2,499,000Active4 beds 3 baths3,015 sq. ft.12210 N 67th Street, Scottsdale, AZ 85254
MLS# 6972995Listed by: REALTY ONE GROUP
