34848 N Desert Ridge Drive, Scottsdale, AZ 85262
Local realty services provided by:Better Homes and Gardens Real Estate S.J. Fowler
Listed by: scott a jarsoninfo@azarchitecture.com
Office: azarchitecture/jarson & jarson
MLS#:6942912
Source:ARMLS
Price summary
- Price:$2,125,000
- Price per sq. ft.:$619.53
- Monthly HOA dues:$37.33
About this home
One of 5 homes designed by Modernist Architect Alfred Newman Beadle in Desert Ranch, this residence stands as a rare example of Beadle's timeless desert architecture! Designed for the original developer, it has been thoughtfully expanded and reimagined, retaining Beadle's signature line, deep overhangs, and seamless connection to the land. Set on over 2 pristine desert acres, home features floor-to-ceiling glass, a chef's kitchen, generous primary suite, private patios w/mountain views. Finishes include hand-troweled color-in stucco, commercial grade roof. Outdoors, pebble-finish pool, shaded terraces, detached 3-car glass-door garage w/workshop/storage! Expertly maintained, beautifully renewed, home is a rare fusion of authentic Modernism and desert luxury! includes 2 parcels,See remarks Alfred Newman BeadleDesert Ranch Original
Address: 34848 N Desert Ridge DR, Scottsdale, AZ 85262
Architect: Alfred Newman Beadle
One of only four Alfred Newman Beadle residences ever designed and built within the remarkable Desert Ranch Development, this home holds a unique place in Arizona's modernist history. Created by Beadle for the original developer, it stands as a masterful expression of desert modernism, now thoughtfully reimagined and renewed for contemporary living.
Painstakingly renovated over the years, this residence honors its Beadle pedigree with clean lines, balanced massing, and a seamless indoor-outdoor connection. Set on more than two pristine desert acres, the home retains its original integrity; low horizontal forms, signature overhangs, ground-level glazing, and the timeless "Beadle Box" floorplan, while embracing modern comfort through a carefully crafted expansion.
A dramatic entry introduces open, light-filled interiors where floor-to-ceiling glass and integrated en-suite baths create a sense of calm sophistication. The chef's kitchenmeticulously updatedanchors the home, opening to private patios and desert views. A generous primary suite offers abundant closet space and tranquil connection to the outdoors. Every surface reflects enduring quality: hand-troweled colored stucco, a commercial-grade roof, and a custom sail-cloth port cochère that defines arrival in style.
Outdoors, the architecture meets the landscape in a series of shaded terraces, serene courtyards, and a pebble-finished pool, perfectly framed by mountain vistas. The property includes a newer, detached, three-car garage with glass doors and dedicated shop area, ideal for collectors or creative pursuits. This amenity, rare among Beadle homes, adds practicality without compromising design integrity.
Cherished and improved over decades, the home stands as a living testament to both architectural vision and meticulous stewardship. Located amidst pristine desert preserves, near premier golf, hiking, and the refined amenities of Cave Creek and North Scottsdale, it is a rare fusion of design pedigree and desert luxury.
A Note on Desert Ranch: Before the rise of North Scottsdale's master-planned communities, there was Desert Ranch, a visionary enclave conceived by developer Wally Barrett in the late 1970s. Intended as a modernist desert retreat, Desert Ranch was adorned with a striking eagle logo created by the legendary design firm Chermayeff & Geismar. symbolizing bold design and freedom in the desert.
Barrett commissioned Beadle to design four homes within the development, each harmonizing with the land's natural washes and untouched desert terrain. Though the original project was ultimately absorbed into today's Legend Trail, the original 36 Desert Ranch lots remain distinct, still governed by their own covenants and preserving the spirit of Beadle's architectural legacy.
Features at a Glance
* One of only four Beadle-designed homes in the original Desert Ranch Development
* Designed by Alfred Newman Beadle for the community's original developer
* Expanded and reimagined while preserving Beadle's modernist integrity
* Over two pristine acres of native desert with mountain and vista views
* Signature Beadle: deep overhangs, ground-level glazing, and "Beadle Box" plan
* Dramatic entry with floor-to-ceiling glass and seamless indoor/outdoor flow
* Chef's kitchen with quality cabinetry, stone surfaces, and view-filled dining
* Generous primary suite with abundant closets and private patio access
* Hand-troweled colored stucco exterior, all beneath a cutting-edge Duro-Last® roof
* Custom sail-cloth port cochère and expansive shaded terraces
* Sparkling pebble-finish pool surrounded by multiple patios and desert courtyards
* Detached 3-car glass-door garage with shop and storagerare among Beadle homes!
Contact an agent
Home facts
- Year built:1981
- Listing ID #:6942912
- Updated:February 13, 2026 at 02:36 AM
Rooms and interior
- Bedrooms:3
- Total bathrooms:3
- Full bathrooms:3
- Living area:3,430 sq. ft.
Heating and cooling
- Cooling:Ceiling Fan(s), Programmable Thermostat
- Heating:Electric
Structure and exterior
- Year built:1981
- Building area:3,430 sq. ft.
- Lot area:2.38 Acres
Schools
- High school:Cactus Shadows High School
- Middle school:Sonoran Trails Middle School
- Elementary school:Desert Sun Academy
Utilities
- Water:City Water
Finances and disclosures
- Price:$2,125,000
- Price per sq. ft.:$619.53
- Tax amount:$3,168 (2024)
New listings near 34848 N Desert Ridge Drive
- New
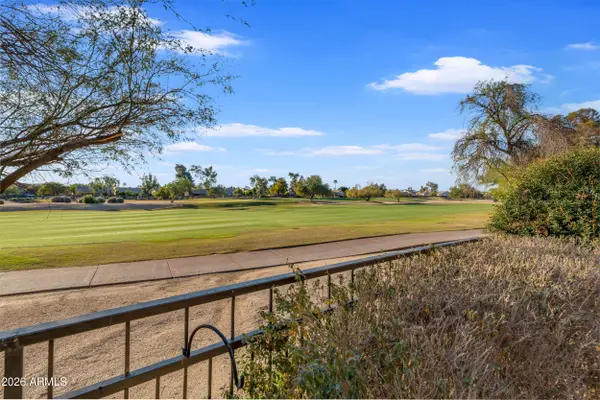 $1,312,000Active3 beds 3 baths2,552 sq. ft.
$1,312,000Active3 beds 3 baths2,552 sq. ft.15240 N Clubgate Drive -- #129, Scottsdale, AZ 85254
MLS# 6983886Listed by: WEST USA REALTY - New
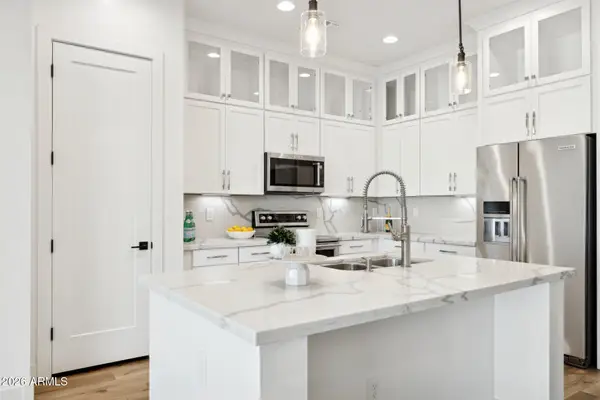 $665,000Active3 beds 2 baths1,569 sq. ft.
$665,000Active3 beds 2 baths1,569 sq. ft.6565 E Thomas Road #1050, Scottsdale, AZ 85251
MLS# 6983889Listed by: KELLER WILLIAMS ARIZONA REALTY - New
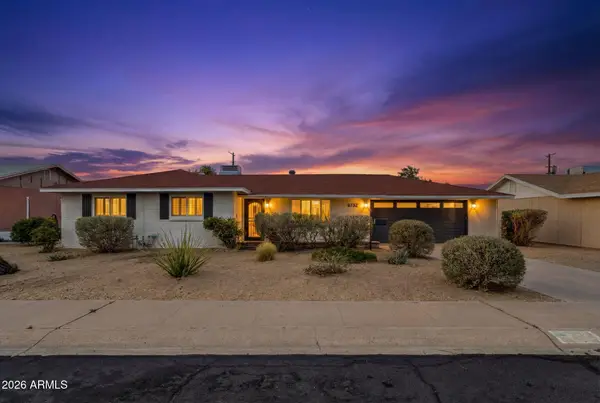 $650,000Active3 beds 2 baths1,378 sq. ft.
$650,000Active3 beds 2 baths1,378 sq. ft.6732 E Sheridan Street, Scottsdale, AZ 85257
MLS# 6983803Listed by: MY HOME GROUP REAL ESTATE - New
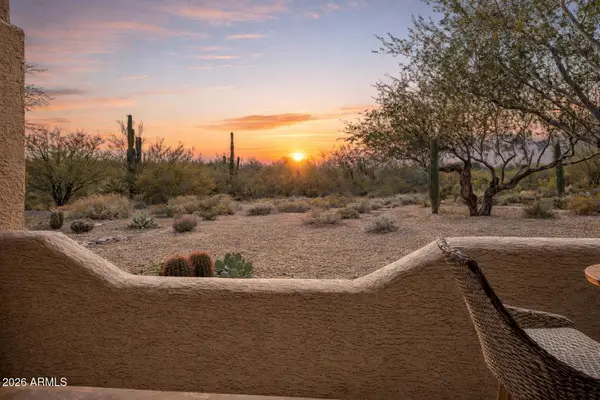 $515,000Active2 beds 2 baths1,240 sq. ft.
$515,000Active2 beds 2 baths1,240 sq. ft.8880 E Paraiso Drive #118, Scottsdale, AZ 85255
MLS# 6983876Listed by: EXP REALTY 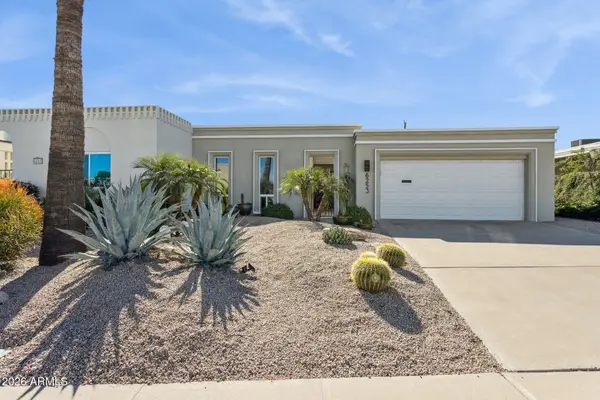 $600,000Pending2 beds 2 baths1,664 sq. ft.
$600,000Pending2 beds 2 baths1,664 sq. ft.6253 E Catalina Drive, Scottsdale, AZ 85251
MLS# 6983746Listed by: HOMESMART- New
 $2,150,000Active4 beds 4 baths4,595 sq. ft.
$2,150,000Active4 beds 4 baths4,595 sq. ft.30600 N Pima Road #58, Scottsdale, AZ 85266
MLS# 6983068Listed by: RE/MAX FINE PROPERTIES - New
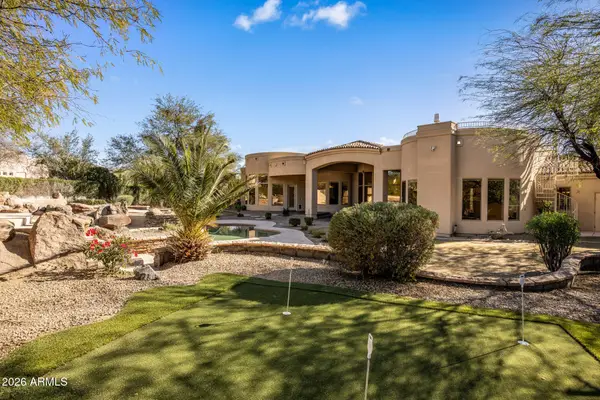 $2,990,000Active5 beds 4 baths5,855 sq. ft.
$2,990,000Active5 beds 4 baths5,855 sq. ft.9310 E Bronco Trail, Scottsdale, AZ 85255
MLS# 6983082Listed by: COMPASS - New
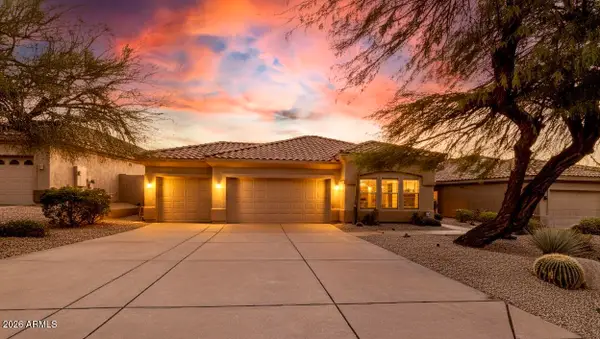 $840,000Active3 beds 2 baths1,767 sq. ft.
$840,000Active3 beds 2 baths1,767 sq. ft.9255 E Whitewing Drive, Scottsdale, AZ 85262
MLS# 6983087Listed by: HOMESMART - New
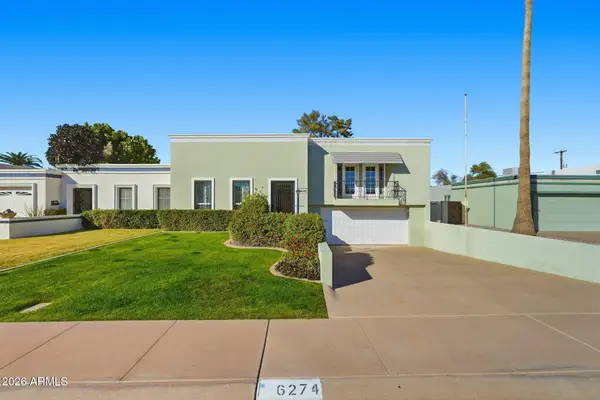 $549,000Active3 beds 2 baths1,692 sq. ft.
$549,000Active3 beds 2 baths1,692 sq. ft.6274 E Avalon Drive, Scottsdale, AZ 85251
MLS# 6982994Listed by: LOCALITY REAL ESTATE - New
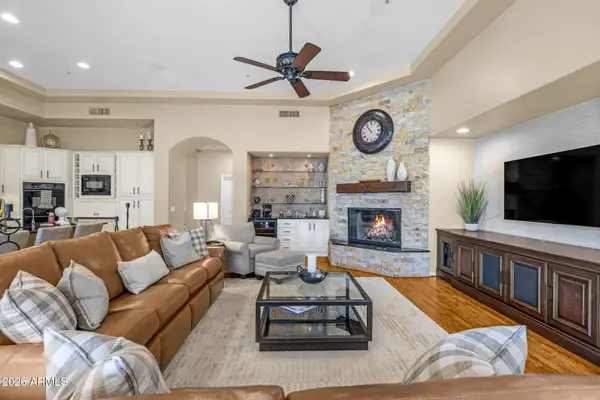 $2,200,000Active5 beds 5 baths4,160 sq. ft.
$2,200,000Active5 beds 5 baths4,160 sq. ft.11433 E Mission Lane, Scottsdale, AZ 85259
MLS# 6982851Listed by: COLDWELL BANKER REALTY

