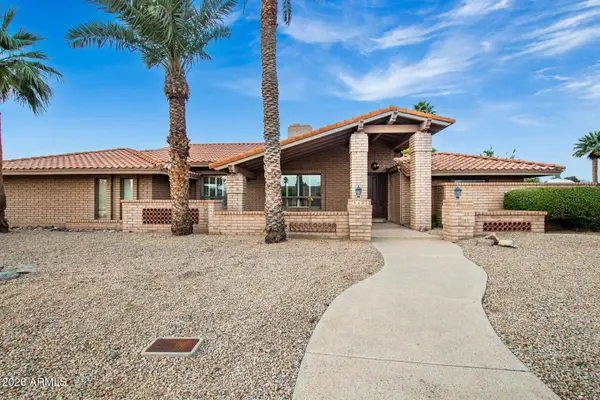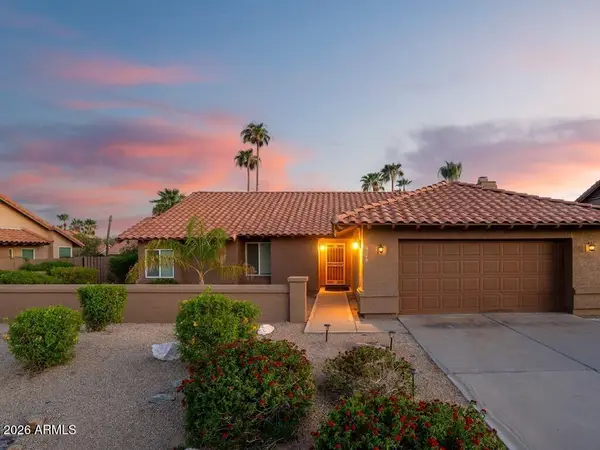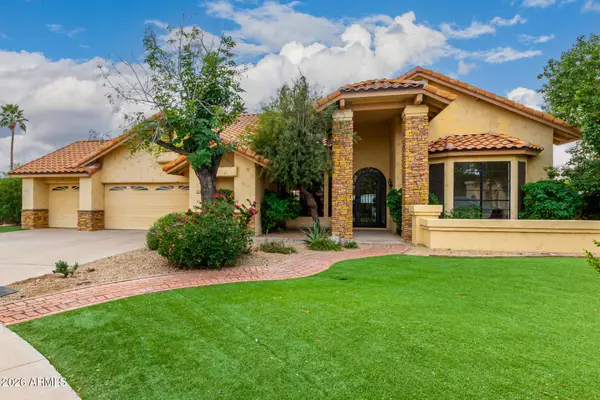35669 N 85th Street, Scottsdale, AZ 85266
Local realty services provided by:Better Homes and Gardens Real Estate BloomTree Realty
35669 N 85th Street,Scottsdale, AZ 85266
$2,550,000
- 3 Beds
- 4 Baths
- - sq. ft.
- Single family
- Sold
Listed by: timothy mcbride, shay noonan
Office: real broker
MLS#:6853432
Source:ARMLS
Sorry, we are unable to map this address
Price summary
- Price:$2,550,000
About this home
Luxury Living, Reimagined in North Scottsdale. Opportunities like this in Rosewood Ranch Estates don't come around often. Tucked inside this exclusive gated enclave, this 4,805 sq ft single-level home blends form and function with 3 bedrooms, 3.5 bathrooms, and a flexible den or media room.Tucked inside the gated enclave of Rosewood Ranch Estates, this 4,805 sq ft single-level home blends form and function with 3 bedrooms, 3.5 bathrooms, and a flexible den or media room. Built by Rosewood Homes in 2019, it features soaring 12 to 20 ft ceilings, custom fireplaces, and oversized windows that bring the outdoors in. The chef's kitchen checks every box: Wolf gas range, 72'' Sub-Zero fridge/freezer, ASKO dishwasher, custom cabinetry, and an oversized island made for gathering. A butler's pan Designed for seamless indoor-outdoor living, the home includes an interior courtyard with two disappearing glass walls and an outdoor fireplace. In the backyard, you'll find a resort-style yard with a custom pool, oversized Baja shelf, designer ramada, outdoor kitchen, and bocce ball court. The 0.87-acre lot has space to add a guest house or pickleball court plus the four-car garage offers plenty of room for vehicles, gear, or toys!
Enjoy the best of both worlds, with the rustic charm of downtown Cave Creek nearby plus all of the world class golf, shopping and dining North Scottsdale has to offer. Don't miss this one!
Contact an agent
Home facts
- Year built:2019
- Listing ID #:6853432
- Updated:January 23, 2026 at 07:55 AM
Rooms and interior
- Bedrooms:3
- Total bathrooms:4
- Full bathrooms:3
- Half bathrooms:1
Heating and cooling
- Cooling:Programmable Thermostat
- Heating:Natural Gas
Structure and exterior
- Year built:2019
Schools
- High school:Cactus Shadows High School
- Middle school:Sonoran Trails Middle School
- Elementary school:Black Mountain Elementary School
Utilities
- Water:City Water
Finances and disclosures
- Price:$2,550,000
- Tax amount:$1,670
New listings near 35669 N 85th Street
- Open Fri, 4 to 6pmNew
 $950,000Active4 beds 3 baths2,283 sq. ft.
$950,000Active4 beds 3 baths2,283 sq. ft.7480 E Christmas Cholla Drive, Scottsdale, AZ 85255
MLS# 6973109Listed by: LOCAL LUXURY CHRISTIE'S INTERNATIONAL REAL ESTATE - New
 $1,595,000Active4 beds 3 baths2,936 sq. ft.
$1,595,000Active4 beds 3 baths2,936 sq. ft.14176 N 107th Street, Scottsdale, AZ 85255
MLS# 6973112Listed by: HOMESMART - New
 $1,150,000Active4 beds 2 baths2,999 sq. ft.
$1,150,000Active4 beds 2 baths2,999 sq. ft.5402 E Acoma Drive, Scottsdale, AZ 85254
MLS# 6973073Listed by: MY HOME GROUP REAL ESTATE  $2,195,000Active4 beds 5 baths4,124 sq. ft.
$2,195,000Active4 beds 5 baths4,124 sq. ft.6811 E Dale Lane, Scottsdale, AZ 85266
MLS# 6946898Listed by: RE/MAX FINE PROPERTIES- Open Sun, 10:30am to 12:30pmNew
 $1,350,000Active4 beds 3 baths2,739 sq. ft.
$1,350,000Active4 beds 3 baths2,739 sq. ft.6621 E Dreyfus Avenue, Scottsdale, AZ 85254
MLS# 6972954Listed by: BERKSHIRE HATHAWAY HOMESERVICES ARIZONA PROPERTIES - New
 $5,000,000Active4 beds 5 baths6,256 sq. ft.
$5,000,000Active4 beds 5 baths6,256 sq. ft.26253 N 111th Street, Scottsdale, AZ 85255
MLS# 6972969Listed by: KELLER WILLIAMS REALTY SONORAN LIVING - New
 $230,000Active2.3 Acres
$230,000Active2.3 Acres32XXX N 162nd Street #F, Scottsdale, AZ 85262
MLS# 6972986Listed by: RUSS LYON SOTHEBY'S INTERNATIONAL REALTY - New
 $2,499,000Active4 beds 3 baths3,015 sq. ft.
$2,499,000Active4 beds 3 baths3,015 sq. ft.12210 N 67th Street, Scottsdale, AZ 85254
MLS# 6972995Listed by: REALTY ONE GROUP - New
 $819,900Active3 beds 2 baths1,716 sq. ft.
$819,900Active3 beds 2 baths1,716 sq. ft.6049 E Betty Elyse Lane, Scottsdale, AZ 85254
MLS# 6973010Listed by: GRIGG'S GROUP POWERED BY THE ALTMAN BROTHERS - New
 $1,200,000Active4 beds 2 baths2,328 sq. ft.
$1,200,000Active4 beds 2 baths2,328 sq. ft.9781 E Aster Drive, Scottsdale, AZ 85260
MLS# 6973037Listed by: MEKA REALTY
