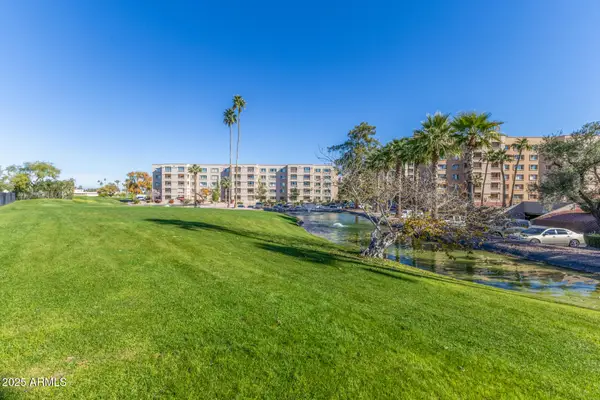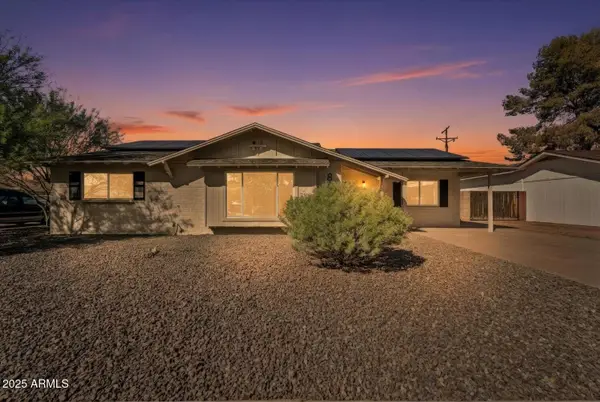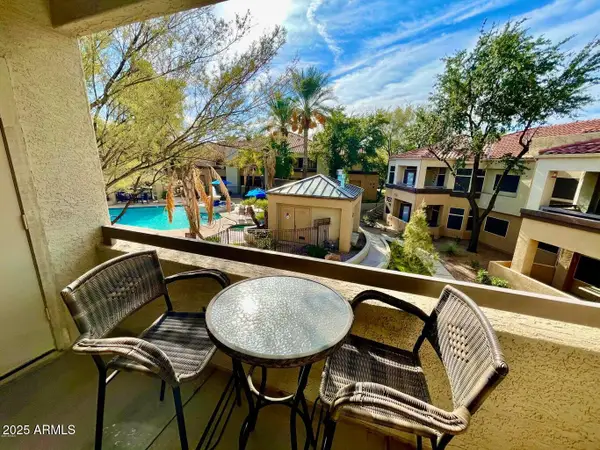36782 N 108th Place, Scottsdale, AZ 85262
Local realty services provided by:Better Homes and Gardens Real Estate S.J. Fowler
Listed by: mary lines, connie l edelman
Office: compass
MLS#:6927530
Source:ARMLS
Price summary
- Price:$2,795,000
- Price per sq. ft.:$569.59
- Monthly HOA dues:$260
About this home
This stunning, highly upgraded, Rosewood Desert Contemporary home is located on an elevated lot offering spectacular sunset and mountain views within the secluded gated enclave of Rosewood Summit Estates. The spacious open floorplan features an interior courtyard with outdoor fireplace and two disappearing walls of glass that allow for seamless enjoyment of Arizona's glorious indoor/outdoor living. Luxurious updates include deco paneled entrance foyer, beautiful contemporary limestone fireplace, automated blinds, whole home water filtration, and a butler's pantry with built-in wine fridge. The gourmet chef's kitchen offers a huge island w/ bar seating, Subzero/Wolf appliances, marble countertops, upgraded cabinetry w/ upper glass doors, and walk-in pantry. The expansive master suite has a sitting area and a spa-like bathroom with walk-in shower, soaking bath, and two walk-in closets. Split from master are 2 large ensuite guest bedrooms, powder bath, and office with double glass door entry. The fabulous backyard oasis is anchored by a large pool & spa w/ water feature and boasts a firepit seating area perfect for enjoying the panoramic mountain views. Backyard also has built-in BBQ, covered patio, beautiful tile decking, and artificial turf. Across from the large laundry room is a second built-in desk area with upper & lower cabinets. Oversized 4 car garage with built-in storage cabinetry.
Contact an agent
Home facts
- Year built:2020
- Listing ID #:6927530
- Updated:December 21, 2025 at 04:22 PM
Rooms and interior
- Bedrooms:3
- Total bathrooms:4
- Full bathrooms:3
- Half bathrooms:1
- Living area:4,907 sq. ft.
Heating and cooling
- Cooling:Programmable Thermostat
- Heating:Natural Gas
Structure and exterior
- Year built:2020
- Building area:4,907 sq. ft.
- Lot area:1.09 Acres
Schools
- High school:Cactus Shadows High School
- Middle school:Sonoran Trails Middle School
- Elementary school:Black Mountain Elementary School
Utilities
- Water:City Water
Finances and disclosures
- Price:$2,795,000
- Price per sq. ft.:$569.59
- Tax amount:$3,274 (2024)
New listings near 36782 N 108th Place
- Open Sun, 1 to 5pmNew
 $1,675,000Active3 beds 3 baths2,560 sq. ft.
$1,675,000Active3 beds 3 baths2,560 sq. ft.11421 E Aster Drive, Scottsdale, AZ 85259
MLS# 6960050Listed by: REALTY EXECUTIVES ARIZONA TERRITORY - Open Mon, 1 to 4pmNew
 $1,800,000Active3 beds 4 baths3,520 sq. ft.
$1,800,000Active3 beds 4 baths3,520 sq. ft.12014 N 134th Place, Scottsdale, AZ 85259
MLS# 6960026Listed by: RUSS LYON SOTHEBY'S INTERNATIONAL REALTY - New
 $2,100,000Active3 beds 3 baths3,213 sq. ft.
$2,100,000Active3 beds 3 baths3,213 sq. ft.11046 N 74th Street, Scottsdale, AZ 85260
MLS# 6960027Listed by: EXP REALTY - New
 $1,700,000Active2 beds 3 baths1,957 sq. ft.
$1,700,000Active2 beds 3 baths1,957 sq. ft.6166 N Scottsdale Road #C2003, Paradise Valley, AZ 85253
MLS# 6960003Listed by: REMAX SUMMIT PROPERTIES - New
 $5,975,000Active5 beds 5 baths7,808 sq. ft.
$5,975,000Active5 beds 5 baths7,808 sq. ft.9350 E Via Del Sol Drive, Scottsdale, AZ 85255
MLS# 6959974Listed by: REAL BROKER - New
 $269,000Active1 beds 1 baths870 sq. ft.
$269,000Active1 beds 1 baths870 sq. ft.7940 E Camelback Road #307, Scottsdale, AZ 85251
MLS# 6959883Listed by: BARRETT REAL ESTATE - New
 $650,000Active3 beds 2 baths1,825 sq. ft.
$650,000Active3 beds 2 baths1,825 sq. ft.20750 N 87th Street #2062, Scottsdale, AZ 85255
MLS# 6959896Listed by: KELLER WILLIAMS REALTY SONORAN LIVING - New
 $650,000Active3 beds 2 baths1,520 sq. ft.
$650,000Active3 beds 2 baths1,520 sq. ft.8532 E Sheridan Street, Scottsdale, AZ 85257
MLS# 6959899Listed by: REALTY ONE GROUP - New
 $1,799,000Active3 beds 4 baths4,189 sq. ft.
$1,799,000Active3 beds 4 baths4,189 sq. ft.37115 N 103rd Street, Scottsdale, AZ 85262
MLS# 6959905Listed by: GENTRY REAL ESTATE - New
 $245,000Active1 beds 1 baths731 sq. ft.
$245,000Active1 beds 1 baths731 sq. ft.11375 E Sahuaro Drive #2007, Scottsdale, AZ 85259
MLS# 6959862Listed by: EXP REALTY
