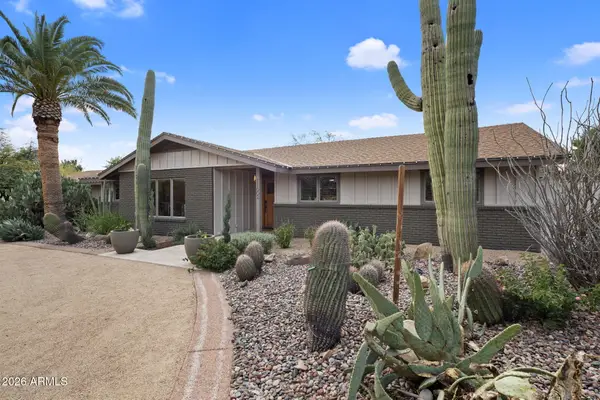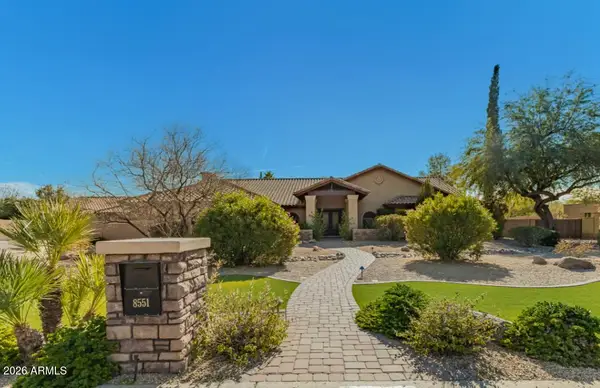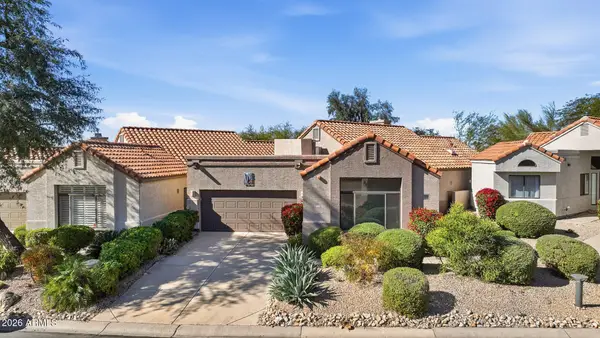37200 N Cave Creek Road #1017, Scottsdale, AZ 85262
Local realty services provided by:Better Homes and Gardens Real Estate BloomTree Realty
Listed by: thomas scott, kelly jones
Office: grigg's group powered by the altman brothers
MLS#:6926831
Source:ARMLS
Price summary
- Price:$5,750,000
- Price per sq. ft.:$913.13
About this home
Discover elevated luxury in this 6,297 sq ft contemporary stunner, built in 2022 by award-winning Cullum Homes, set on a prime lot with panoramic views of the Continental Mountains and the Renegade Golf Course in prestigious Desert Mountain, North Scottsdale. This five ensuite bedroom, home plus office offers an artful blend of design, function, and comfort. Highlights include $1.2M in upgrades, smart home, soaring ceilings, walls of glass, a chef's kitchen with Wolf & SubZero appliances, quartzite counters, a 200+ bottle wine cellar, and a spacious great room with a wet bar and dramatic stone fireplace. The upstairs was reimagined into an entertainer's dream featuring a full lounge with underlit onyx bar, additional guest suite, office, and rooftop deck capturing unbeatable sunset and mountain views. Outdoors, enjoy an infinity-edge pool, spa, firepit, built-in BBQ, and Baja step lounge all overlooking lush fairways and iconic desert landscapes. Located just steps from the Seven clubhouse, this home also offers a rare opportunity for an immediate Full Golf Membership (via separate transaction), bypassing the lengthy waitlist. The private Desert Mountain Club features 7 golf courses, 10 dining venues, a state-of-the-art fitness center, spa, tennis, pickleball, and over 20 miles of private hiking and biking trails. Additional features include a 3-car garage with storage, elevator, and over $1.2M in curated upgrades. Low property taxes, low risk of natural disasters, and year-round mild climate make this a true lifestyle investment. Minutes from shopping, dining, and Scottsdale Airpark; an hour to Phoenix Sky Harbor. Desert Mountain is not just a place to live it's a way of life.
Contact an agent
Home facts
- Year built:2022
- Listing ID #:6926831
- Updated:January 24, 2026 at 02:25 AM
Rooms and interior
- Bedrooms:4
- Total bathrooms:6
- Full bathrooms:5
- Living area:6,297 sq. ft.
Heating and cooling
- Cooling:Ceiling Fan(s), Programmable Thermostat
- Heating:Natural Gas
Structure and exterior
- Year built:2022
- Building area:6,297 sq. ft.
- Lot area:0.29 Acres
Schools
- High school:Cactus Shadows High School
- Middle school:Sonoran Trails Middle School
- Elementary school:Black Mountain Elementary School
Utilities
- Water:City Water
Finances and disclosures
- Price:$5,750,000
- Price per sq. ft.:$913.13
- Tax amount:$6,095
New listings near 37200 N Cave Creek Road #1017
- New
 $2,299,000Active4 beds 4 baths2,739 sq. ft.
$2,299,000Active4 beds 4 baths2,739 sq. ft.11602 N Sundown Drive, Scottsdale, AZ 85260
MLS# 6973887Listed by: ENGEL & VOELKERS SCOTTSDALE - New
 $1,925,000Active2 beds 3 baths2,239 sq. ft.
$1,925,000Active2 beds 3 baths2,239 sq. ft.6166 N Scottsdale Road #A1005, Paradise Valley, AZ 85253
MLS# 6973893Listed by: RUSS LYON SOTHEBY'S INTERNATIONAL REALTY - New
 $2,995,000Active5 beds 4 baths4,550 sq. ft.
$2,995,000Active5 beds 4 baths4,550 sq. ft.8551 E Wood Drive E, Scottsdale, AZ 85260
MLS# 6973835Listed by: RE/MAX FINE PROPERTIES - New
 $950,000Active3 beds 2 baths1,618 sq. ft.
$950,000Active3 beds 2 baths1,618 sq. ft.8133 E Via Sonrisa --, Scottsdale, AZ 85258
MLS# 6973842Listed by: HOMESMART - New
 $995,000Active3 beds 2 baths1,926 sq. ft.
$995,000Active3 beds 2 baths1,926 sq. ft.15632 N 54th Street, Scottsdale, AZ 85254
MLS# 6973865Listed by: RUSS LYON SOTHEBY'S INTERNATIONAL REALTY  $2,195,000Pending4 beds 5 baths4,124 sq. ft.
$2,195,000Pending4 beds 5 baths4,124 sq. ft.0 E Davis Road, Scottsdale, AZ 85266
MLS# 6973766Listed by: RE/MAX FINE PROPERTIES- New
 $470,000Active2 beds 2 baths1,231 sq. ft.
$470,000Active2 beds 2 baths1,231 sq. ft.10055 N 142nd Street #1100, Scottsdale, AZ 85259
MLS# 6973776Listed by: REALTY ONE GROUP - New
 $575,000Active3 beds 2 baths1,578 sq. ft.
$575,000Active3 beds 2 baths1,578 sq. ft.23728 N 75th Street, Scottsdale, AZ 85255
MLS# 6973830Listed by: RUSS LYON SOTHEBY'S INTERNATIONAL REALTY - New
 $1,099,000Active1.16 Acres
$1,099,000Active1.16 Acres39221 N 104th Place #10, Scottsdale, AZ 85262
MLS# 6973832Listed by: EXP REALTY - New
 $485,000Active1 beds 2 baths867 sq. ft.
$485,000Active1 beds 2 baths867 sq. ft.7300 E Earll Drive #3023, Scottsdale, AZ 85251
MLS# 6973720Listed by: APEX RESIDENTIAL
