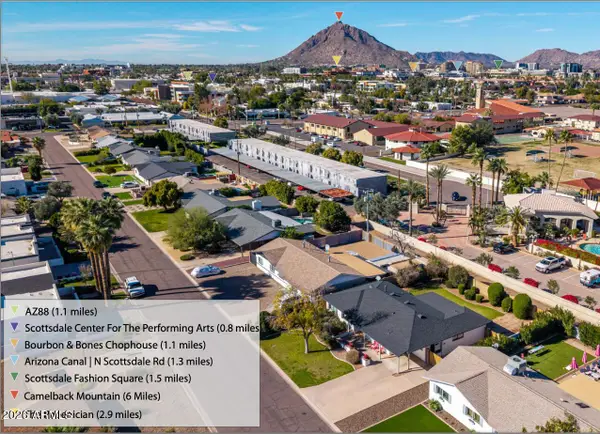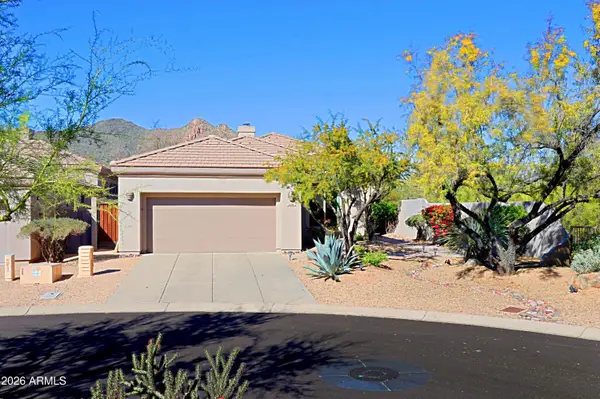37445 N 104th Place, Scottsdale, AZ 85262
Local realty services provided by:Better Homes and Gardens Real Estate BloomTree Realty
37445 N 104th Place,Scottsdale, AZ 85262
$4,495,000
- 5 Beds
- 7 Baths
- 5,724 sq. ft.
- Single family
- Pending
Listed by: robert s lomax, elizabeth lomax
Office: mirabel properties
MLS#:6654477
Source:ARMLS
Price summary
- Price:$4,495,000
- Price per sq. ft.:$785.29
- Monthly HOA dues:$400
About this home
Brand-new contemporary custom build inside the prestigious Mirabel Golf Community. Extremely functional open floor plan with impeccable details throughout, including rich wood tones accented by luxurious stone and quartz details and wood panel accents. The Chef's kitchen features 2 islands. The dining room conveniently bridges the space between kitchen and great room, allowing for an extended dining table. The floorplan brings the indoor/outdoor living to life with floor-to-ceiling pocket doors that open to the extra-large covered patio, perfect for entertaining. The exquisite and unique design of the resort-like pool makes it feel as though the pool flows into the home. Walk up the modern floating staircase to take in the... Click on the ''More'' button for additional description. breathtaking views of the golf course, McDowell Mountains, Brown's Butte, City Lights, Sunsets and Continental Mountain views from the 2nd floor entertainment/guest area. Easy walking distance to the beautiful Mirabel Clubhouse.
Contact an agent
Home facts
- Year built:2025
- Listing ID #:6654477
- Updated:January 23, 2026 at 04:16 PM
Rooms and interior
- Bedrooms:5
- Total bathrooms:7
- Full bathrooms:6
- Living area:5,724 sq. ft.
Heating and cooling
- Heating:Natural Gas
Structure and exterior
- Year built:2025
- Building area:5,724 sq. ft.
- Lot area:0.7 Acres
Schools
- High school:Cactus Shadows High School
- Middle school:Sonoran Trails Middle School
- Elementary school:Black Mountain Elementary School
Utilities
- Water:City Water
Finances and disclosures
- Price:$4,495,000
- Price per sq. ft.:$785.29
- Tax amount:$1,185 (2023)
New listings near 37445 N 104th Place
- New
 $520,000Active2 beds 2 baths1,451 sq. ft.
$520,000Active2 beds 2 baths1,451 sq. ft.11000 N 77th Place #1036, Scottsdale, AZ 85260
MLS# 6973210Listed by: KELLER WILLIAMS ARIZONA REALTY - New
 $2,450,000Active3 beds 4 baths3,016 sq. ft.
$2,450,000Active3 beds 4 baths3,016 sq. ft.6166 N Scottsdale Road #B1006, Paradise Valley, AZ 85253
MLS# 6973213Listed by: COMPASS - New
 $825,000Active4 beds 2 baths1,608 sq. ft.
$825,000Active4 beds 2 baths1,608 sq. ft.7720 E 3rd Street, Scottsdale, AZ 85251
MLS# 6973231Listed by: COMPASS - New
 $1,895,000Active4 beds 3 baths4,285 sq. ft.
$1,895,000Active4 beds 3 baths4,285 sq. ft.8180 E Dove Valley Road, Scottsdale, AZ 85266
MLS# 6973243Listed by: HOMESMART - Open Sat, 12 to 2pmNew
 $765,000Active2 beds 2 baths1,410 sq. ft.
$765,000Active2 beds 2 baths1,410 sq. ft.7086 E Whispering Mesquite Trail, Scottsdale, AZ 85266
MLS# 6973183Listed by: SONORAN PROPERTIES ASSOCIATES - Open Sun, 12 to 3pmNew
 $1,450,000Active4 beds 3 baths3,375 sq. ft.
$1,450,000Active4 beds 3 baths3,375 sq. ft.34858 N 81st Street, Scottsdale, AZ 85266
MLS# 6973185Listed by: KELLER WILLIAMS ARIZONA REALTY - New
 $879,000Active3 beds 3 baths2,181 sq. ft.
$879,000Active3 beds 3 baths2,181 sq. ft.9785 N 80th Place, Scottsdale, AZ 85258
MLS# 6973175Listed by: REALTY ONE GROUP - Open Sat, 12 to 3pmNew
 $1,689,990Active5 beds 3 baths2,774 sq. ft.
$1,689,990Active5 beds 3 baths2,774 sq. ft.5429 E Sahuaro Drive, Scottsdale, AZ 85254
MLS# 6973156Listed by: MY HOME GROUP REAL ESTATE - New
 $2,199,900Active5 beds 4 baths3,871 sq. ft.
$2,199,900Active5 beds 4 baths3,871 sq. ft.9782 E South Bend Drive, Scottsdale, AZ 85255
MLS# 6973161Listed by: COMPASS - Open Fri, 4 to 6pmNew
 $950,000Active4 beds 3 baths2,283 sq. ft.
$950,000Active4 beds 3 baths2,283 sq. ft.7480 E Christmas Cholla Drive, Scottsdale, AZ 85255
MLS# 6973109Listed by: LOCAL LUXURY CHRISTIE'S INTERNATIONAL REAL ESTATE
