39254 N 104th Place, Scottsdale, AZ 85262
Local realty services provided by:Better Homes and Gardens Real Estate S.J. Fowler
Listed by:daniel wolski
Office:russ lyon sotheby's international realty
MLS#:6912305
Source:ARMLS
Price summary
- Price:$4,000,000
- Price per sq. ft.:$798.24
- Monthly HOA dues:$332.33
About this home
Golf Membership Available- Perfectly poised amidst the rich tapestry of the Sonoran Desert, this extraordinary Desert Ranch Contemporary blends the serene poetry of nature with bold architectural vision. Designed entirely on one level, with an open, flowing split great room plan, this residence reflects a lifestyle of refined casual elegance, where design, form, and function align with breathtaking beauty. Set against a dramatic backdrop of vivid Southwestern to Northwestern views, enjoy ever-changing sunsets, rolling mountain silhouettes, and the raw beauty of the lush Sonoran Desert. The exterior is a captivating composition of stucco and stone, accented by clean-lined metal facia and extensive use of glass, harmoniously surrounded by exotic landscaping and refined desert flora. A paver driveway leads to an expansive motor court defined by striking Zen-like landscaping and a modern glass pivot entry door and side panes. Immediately upon arrival, the gaze is drawn through the home to the resort-style backyard a preview of the extraordinary outdoor living to come. Light, space, and texture interplay to create moments of subtle drama and tranquility throughout. Inside, the open-concept great room is anchored by a floor-to-ceiling stone fireplace, grounded by polished Travertine floors, and elevated by inset faux ceilings with cove lighting that provide a gentle glow. The space flows gracefully into the elegant dining area and onward into a true chef's kitchen, featuring sleek cabinetry, abundant granite countertops, and top-of-the-line Thermador appliances. An oversized center island with modern pendant lighting and a casual peninsula seating area encourage culinary creativity and conversation. A picturesque window above the sink frames scenic desert views, while a large walk-in pantry offers both function and style. A wall of 4-pane pocketing glass doors in the great room and an additional slider in the dining area blur the line between indoor and outdoor spaces, inviting the serene desert into daily living. In the north wing, the luxurious Primary Retreat offers a peaceful sanctuary. A horizontal stone fireplace, mounted TV, and private patio access set the tone for tranquility. Before entering the spa-inspired bath, indulge in a private beverage bar complete with granite countertop, upper and lower cabinetry, and an under-counter refrigerator ideal for morning coffee or evening wine. The primary bath is a masterpiece of stonework and design, showcasing dual vanities with slab mirrors, contemporary lighting, a doorless walk-in shower with bench seating, and a spa tub offering moments of pure relaxation. The boutique-style walk-in closet features a central island with drawer storage and abundant hanging space, fulfilling every wardrobe dream. A stylish home office with 8-foot corner windows, barn door, and mounted TV provides the ideal work-from-home setting or private viewing lounge. Also in this wing, discover an exquisite powder room with a statement stone vanity and a well-organized AV closet. The south wing reveals a gallery-style corridor with floor-to-ceiling windows that showcase the beauty of the desert as living art. A stunning 720-bottle wine room adds to the gallery's grandeur, while two sumptuous ensuite guest bedrooms ensure privacy and luxury for family or visitors. A large, thoughtfully designed laundry room with abundant storage and a built-in key drop connects to an immaculate 5-car garage a rare and prized feature that also includes extra built-in storage cabinets and an outdoor storage closet, offering even more room for organization. It is the outdoor living experience that truly transforms this residence into a destination. The sleek linear pool, with elevated spillover spa, invites reflection under starlit skies. A raised fire feature flickers beneath the silhouettes of mountains. Covered outdoor living and dining spaces, complete with grilling station and TV lounge, are framed by lush desert botanicals, artful boulders, and unobstructed iron view fencing that vanishes into the horizon. The effect is one of immersive tranquility, curated for both lively entertaining and restorative solitude. With 23 owned solar panels, this home blends sustainability with luxury, offering eco-conscious efficiency without compromise. Located within the world-renowned community of Desert Mountain, where the art of living has been elevated to its highest form, residents enjoy access to seven championship golf courses, seven architecturally distinctive clubhouses, world-class dining, and over 20 miles of private trails bordering the Tonto National Forest. This mid-mountain location offers both privacy and convenience, with easy proximity to Scottsdale's cultural scene, upscale shopping, and Phoenix Sky Harbor International Airport. This is not just a residence it is an invitation to live exceptionally, where architectural integrity meets natural majesty in one of Arizona's most coveted communities.
Contact an agent
Home facts
- Year built:2015
- Listing ID #:6912305
- Updated:September 04, 2025 at 02:59 PM
Rooms and interior
- Bedrooms:4
- Total bathrooms:4
- Full bathrooms:3
- Half bathrooms:1
- Living area:5,011 sq. ft.
Heating and cooling
- Cooling:Programmable Thermostat
- Heating:Electric, Natural Gas
Structure and exterior
- Year built:2015
- Building area:5,011 sq. ft.
- Lot area:0.75 Acres
Schools
- High school:Cactus Shadows High School
- Middle school:Sonoran Trails Middle School
- Elementary school:Black Mountain Elementary School
Utilities
- Water:City Water
Finances and disclosures
- Price:$4,000,000
- Price per sq. ft.:$798.24
- Tax amount:$6,106 (2024)
New listings near 39254 N 104th Place
- New
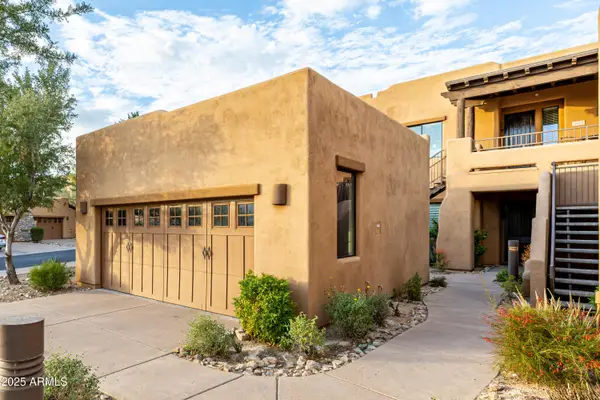 $590,000Active3 beds 2 baths1,735 sq. ft.
$590,000Active3 beds 2 baths1,735 sq. ft.13450 E Via Linda Drive #2008, Scottsdale, AZ 85259
MLS# 6914562Listed by: REALTY ONE GROUP - New
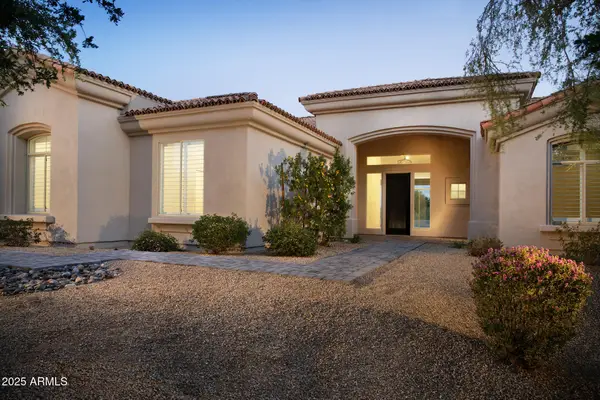 $2,499,900Active5 beds 5 baths4,278 sq. ft.
$2,499,900Active5 beds 5 baths4,278 sq. ft.7865 E Camino Real --, Scottsdale, AZ 85255
MLS# 6914582Listed by: COMPASS - New
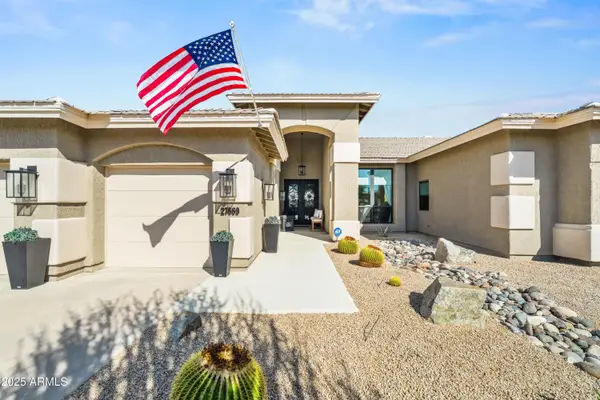 $1,700,000Active4 beds 3 baths3,068 sq. ft.
$1,700,000Active4 beds 3 baths3,068 sq. ft.27669 N 74th Street, Scottsdale, AZ 85266
MLS# 6914540Listed by: EXP REALTY - New
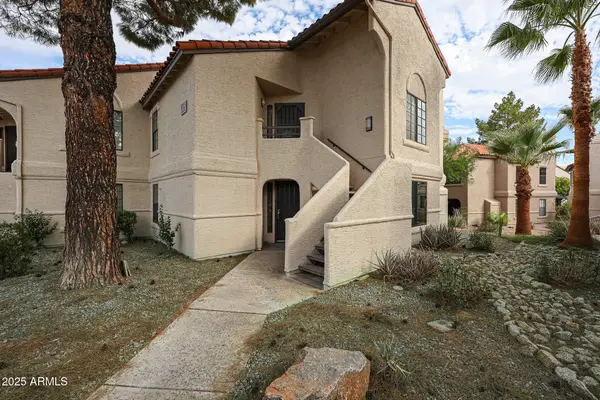 $349,900Active2 beds 1 baths955 sq. ft.
$349,900Active2 beds 1 baths955 sq. ft.9715 N 93rd Way #148, Scottsdale, AZ 85258
MLS# 6914528Listed by: LANIER REAL ESTATE, LLC - New
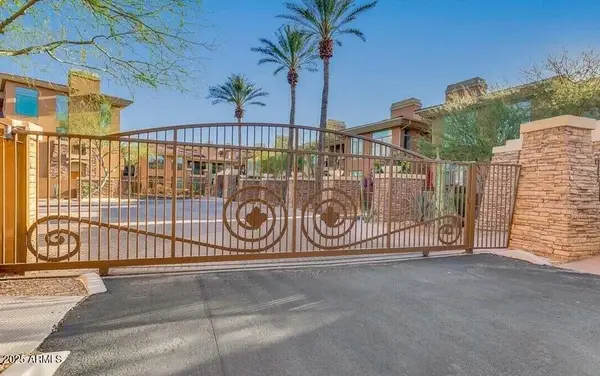 $589,000Active2 beds 2 baths1,546 sq. ft.
$589,000Active2 beds 2 baths1,546 sq. ft.14450 N Thompson Peak Parkway #132, Scottsdale, AZ 85260
MLS# 6914507Listed by: KELLER WILLIAMS REALTY SONORAN LIVING - New
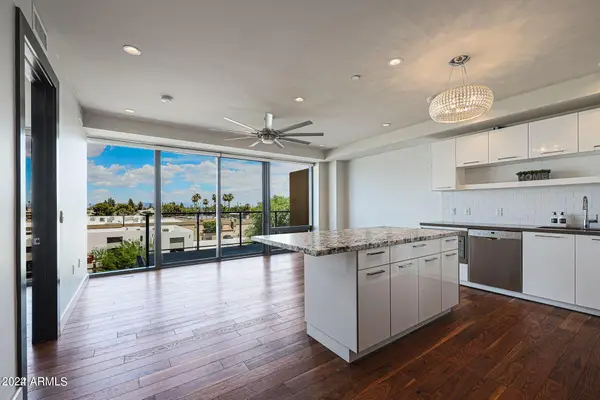 $735,000Active2 beds 2 baths1,072 sq. ft.
$735,000Active2 beds 2 baths1,072 sq. ft.4422 N 75th Street #4011, Scottsdale, AZ 85251
MLS# 6914266Listed by: RETSY - New
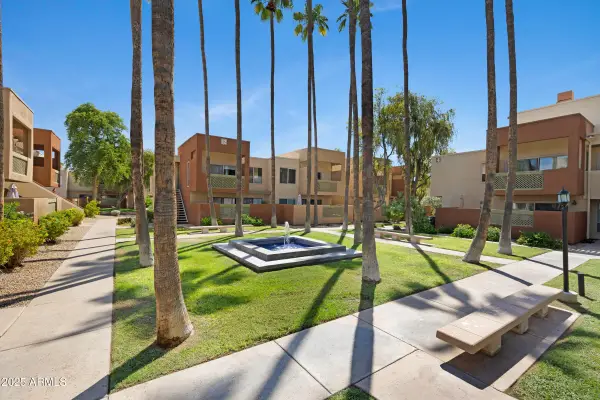 $290,000Active2 beds 2 baths955 sq. ft.
$290,000Active2 beds 2 baths955 sq. ft.3500 N Hayden Road #1204, Scottsdale, AZ 85251
MLS# 6914179Listed by: FATHOM REALTY ELITE - New
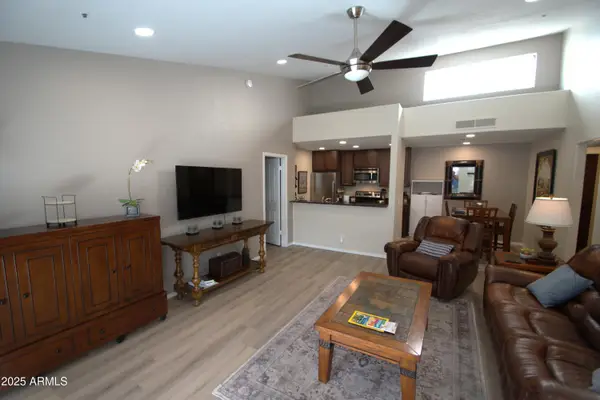 $355,000Active2 beds 2 baths1,029 sq. ft.
$355,000Active2 beds 2 baths1,029 sq. ft.14145 N 92nd Street #2146, Scottsdale, AZ 85260
MLS# 6914214Listed by: REALTY ONE GROUP - New
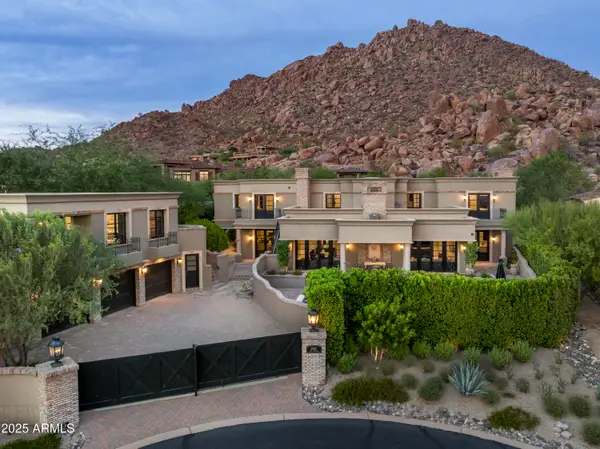 $4,495,000Active5 beds 7 baths8,678 sq. ft.
$4,495,000Active5 beds 7 baths8,678 sq. ft.25001 N 107th Place, Scottsdale, AZ 85255
MLS# 6914216Listed by: AMERICA ONE LUXURY REAL ESTATE - New
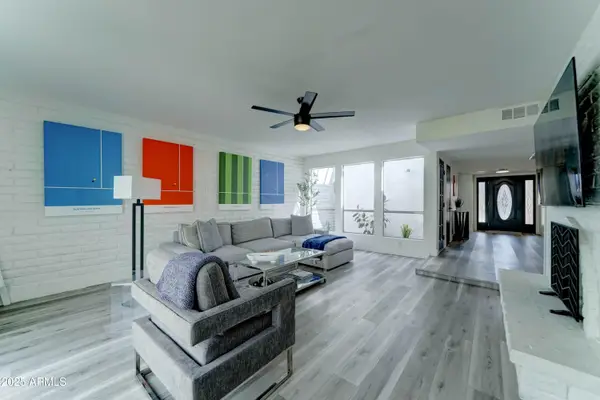 $739,500Active2 beds 2 baths1,651 sq. ft.
$739,500Active2 beds 2 baths1,651 sq. ft.7944 E Vista Drive, Scottsdale, AZ 85250
MLS# 6914160Listed by: RE/MAX FINE PROPERTIES
