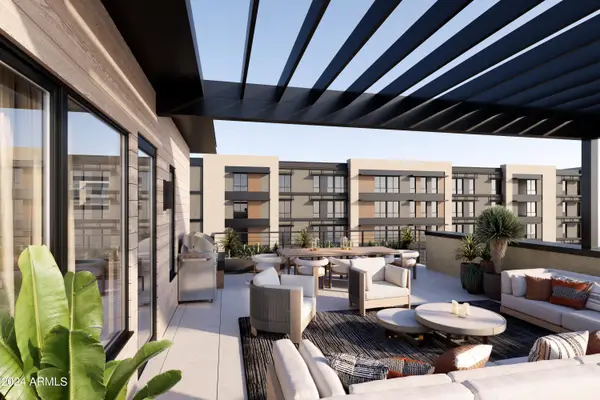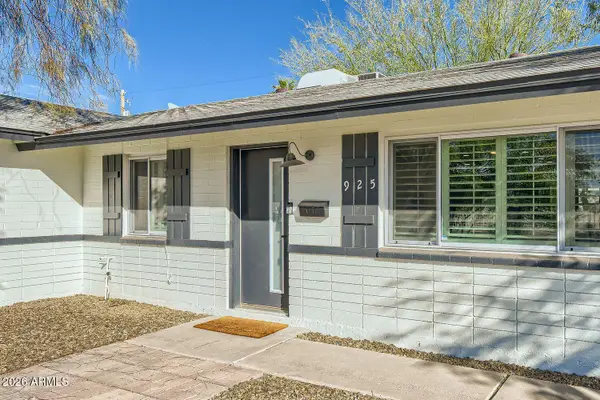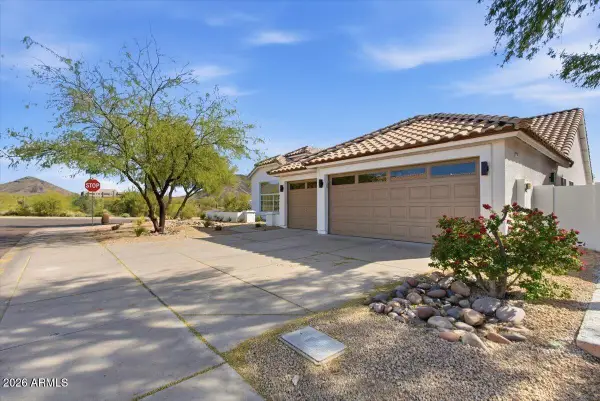39373 N 107th Way, Scottsdale, AZ 85262
Local realty services provided by:Better Homes and Gardens Real Estate S.J. Fowler
Listed by: daniel wolski
Office: russ lyon sotheby's international realty
MLS#:6926914
Source:ARMLS
Price summary
- Price:$1,995,000
- Price per sq. ft.:$595.52
- Monthly HOA dues:$320.33
About this home
Elegant, stylish, and designed for ease of living, this stunning residence offers the perfect lock-and-leave getaway or a full-time retreat with a true resort-like atmosphere. Contemporary architecture with clean lines, bold angles, and artful corners is complemented by stucco, cinder block accents, and an abundance of picture and mitered windows—each framing soothing desert and golf course views. With its ideal Southeast to Northwest orientation, the home captures soft morning light and ensures sun on the pool throughout the day. Inside, the sought-after single-level living floor plan flows effortlessly, with a thoughtful split layout that enhances both privacy and connection. High ceilings, varying ceiling heights, striking angles, and clerestory windows invite natural light to cascade throughout the home, creating a warm and uplifting ambiance. The home has been beautifully updated with luxurious finishes that elevate every space. Highlights include rich Knotty Alder cabinetry, an expansive 5' x 9' island perfect for gathering, professional Wolf and Sub-Zero appliances, elegant chandeliers and fixtures, and spa-like bathrooms with floor-level walk-in showers. Easy-care tile flooring extends throughout, balancing beauty and practicality. Living spaces are designed for every mood and occasion. A welcoming great room with a fireplace showcases windows that capture panoramic mature desert and golf course views. A cozy den provides the perfect retreat for relaxation or TV watching. The formal dining room is graced with equally captivating vistas, while the expansive kitchen island and casual dining areasurrounded by mitered windowsinvite conversation and comfort. The primary suite is a private haven behind double doors, offering a tranquil fireplace, direct patio access, and a spa-like bath with dual vanities, a freestanding soaking tub, a walk-in shower with bench and triple showerheads and a private water closet with toilet and bidet. A "to die for" completely remodeled designer closet completes this private haven. Two additional guest suites are equally well-appointed, one with double door entry, each featuring patio access, spacious closets, and updated ensuite baths. The outdoor living experience is exceptional, with a sparkling pool and spa, a wrap-around patio, covered dining and lounging spaces cooled by ceiling fans, and a built-in barbecueperfect for entertaining or quiet evenings under the stars. This seamless indoor-outdoor connection allows you to enjoy casual desert living year-round. Nestled in a premier Desert Mountain location, the home is within minutes of the Sonoran Fitness Club, 20 miles of scenic hiking trails bordering Tonto National Forest, and convenient access to both the front and back guarded gates. With seven world-class golf courses and clubhouses with restaurants nearby, every day feels like a vacation. Whether you're seeking your forever home or a private desert sanctuary for seasonal escapes, this exceptional property captures the essence of refined living in Desert Mountain. No membership is included, but Memberships are available through The Desert Mountain Club via a waitlist.
Contact an agent
Home facts
- Year built:1998
- Listing ID #:6926914
- Updated:February 14, 2026 at 03:50 PM
Rooms and interior
- Bedrooms:3
- Total bathrooms:4
- Full bathrooms:3
- Half bathrooms:1
- Living area:3,350 sq. ft.
Heating and cooling
- Cooling:Ceiling Fan(s), Programmable Thermostat
- Heating:Electric
Structure and exterior
- Year built:1998
- Building area:3,350 sq. ft.
- Lot area:0.33 Acres
Schools
- High school:Cactus Shadows High School
- Middle school:Sonoran Trails Middle School
- Elementary school:Black Mountain Elementary School
Utilities
- Water:City Water
Finances and disclosures
- Price:$1,995,000
- Price per sq. ft.:$595.52
- Tax amount:$3,474 (2024)
New listings near 39373 N 107th Way
- New
 $304,900Active2 beds 2 baths960 sq. ft.
$304,900Active2 beds 2 baths960 sq. ft.4354 N 82nd Street #215, Scottsdale, AZ 85251
MLS# 6984634Listed by: HOMESMART - New
 $675,000Active3 beds 2 baths1,795 sq. ft.
$675,000Active3 beds 2 baths1,795 sq. ft.19550 N Grayhawk Drive #2063, Scottsdale, AZ 85255
MLS# 6984640Listed by: REAL BROKER - New
 $299,900Active2 beds 2 baths960 sq. ft.
$299,900Active2 beds 2 baths960 sq. ft.4354 N 82nd Street #178, Scottsdale, AZ 85251
MLS# 6984591Listed by: RETSY - New
 $649,900Active2 beds 2 baths1,883 sq. ft.
$649,900Active2 beds 2 baths1,883 sq. ft.5518 E Paradise Drive, Scottsdale, AZ 85254
MLS# 6984607Listed by: HOMESMART  $3,550,000Pending4 beds 4 baths3,429 sq. ft.
$3,550,000Pending4 beds 4 baths3,429 sq. ft.7017 E Orange Blossom Lane, Paradise Valley, AZ 85253
MLS# 6984475Listed by: RETSY $885,000Pending2 beds 3 baths1,570 sq. ft.
$885,000Pending2 beds 3 baths1,570 sq. ft.19360 N 73rd Way #1010, Scottsdale, AZ 85255
MLS# 6984500Listed by: CAMBRIDGE PROPERTIES- New
 $779,000Active5 beds 3 baths1,734 sq. ft.
$779,000Active5 beds 3 baths1,734 sq. ft.925 N 79th Street, Scottsdale, AZ 85257
MLS# 6984374Listed by: WEST USA REALTY - New
 $1,230,000Active4 beds 2 baths2,038 sq. ft.
$1,230,000Active4 beds 2 baths2,038 sq. ft.12955 E Sahuaro Drive, Scottsdale, AZ 85259
MLS# 6984380Listed by: EASY STREET OFFERS ARIZONA LLC - New
 $995,000Active4 beds 2 baths2,097 sq. ft.
$995,000Active4 beds 2 baths2,097 sq. ft.14529 N 99th Street, Scottsdale, AZ 85260
MLS# 6984394Listed by: ARIZONA BEST REAL ESTATE - New
 $389,000Active2 beds 2 baths1,171 sq. ft.
$389,000Active2 beds 2 baths1,171 sq. ft.5998 N 78th Street #100, Scottsdale, AZ 85250
MLS# 6984404Listed by: RE/MAX EXCALIBUR

