39493 N 107th Way, Scottsdale, AZ 85262
Local realty services provided by:Better Homes and Gardens Real Estate BloomTree Realty
Listed by: michelle o'neill, paul perry
Office: russ lyon sotheby's international realty
MLS#:6805284
Source:ARMLS
Price summary
- Price:$2,895,000
- Price per sq. ft.:$821.98
- Monthly HOA dues:$320.33
About this home
Full Golf Membership available to transfer through the DM Club. This newly remodeled home, located in the heart of Desert Mountain, captures the essence of luxurious desert living. The home features 3 spacious bedrooms, each with its own en-suite bathroom and a 4th bedroom in the detached casita providing the perfect retreat for visitors, ensuring privacy and comfort.
A beautiful modern chef's kitchen, with large picture windows overlooking the mountains and natural open space, with sleek quartz countertops and top-of-the-line SubZero and Wolf appliances make cooking and entertaining a delight. The open-concept design flows effortlessly into the living and dining areas, showcasing refined finishes and modern elegance at every turn. This thoughtfully remodeled home features incredible finishes that elevate both style and function. Engineered hardwood and tile floors flow seamlessly throughout, complementing the sleek quartz countertops that define the modern kitchen and bathrooms. The outdoor space has been transformed into a contemporary retreat, perfect for relaxation or entertaining. Every detail has been carefully chosen to create a home that is as beautiful as it is inviting.
Outdoors, an extended patio creates an inviting space to unwind, complete with a built-in-BBQ, sparkling pool, relaxing spa, and plenty of room for hosting under the desert sky. Whether enjoying quiet mornings with coffee or vibrant evenings with friends, the outdoor experience is unparalleled.
This home is more than a residence; it's a lifestyle of tranquility and sophistication in one of Scottsdale's most coveted communities. Come see what makes this property so extraordinary!
The Desert Mountain club offers 7 golf courses, dining, pickleball, bocce ball, tennis, 20 miles of private hiking and so much more. Desert Mountain Club membership requires a minimum 30 day application and approval process. Please reach out to Desert Mountain membership for inquiries.
Additional photos and video coming soon. Final touches are being completed but this home is ready to show. Reach out to schedule a showing.
Contact an agent
Home facts
- Year built:1998
- Listing ID #:6805284
- Updated:February 14, 2026 at 03:50 PM
Rooms and interior
- Bedrooms:4
- Total bathrooms:5
- Full bathrooms:4
- Half bathrooms:1
- Living area:3,522 sq. ft.
Heating and cooling
- Cooling:Ceiling Fan(s)
- Heating:Natural Gas
Structure and exterior
- Year built:1998
- Building area:3,522 sq. ft.
- Lot area:0.38 Acres
Schools
- High school:Cactus Shadows High School
- Middle school:Sonoran Trails Middle School
- Elementary school:Black Mountain Elementary School
Utilities
- Water:City Water
Finances and disclosures
- Price:$2,895,000
- Price per sq. ft.:$821.98
- Tax amount:$4,986 (2024)
New listings near 39493 N 107th Way
- New
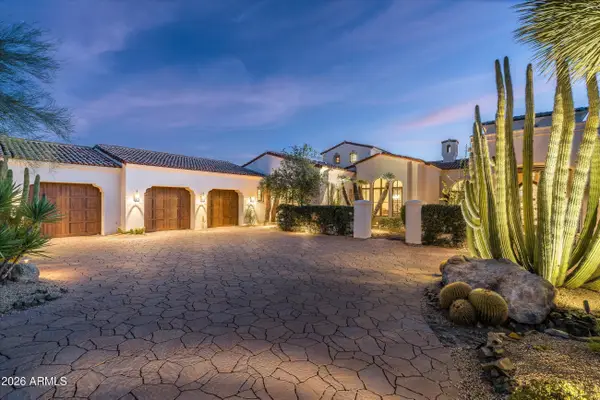 $3,595,000Active4 beds 5 baths5,949 sq. ft.
$3,595,000Active4 beds 5 baths5,949 sq. ft.33262 N Vanishing Trail, Scottsdale, AZ 85266
MLS# 6987733Listed by: RUSS LYON SOTHEBY'S INTERNATIONAL REALTY - New
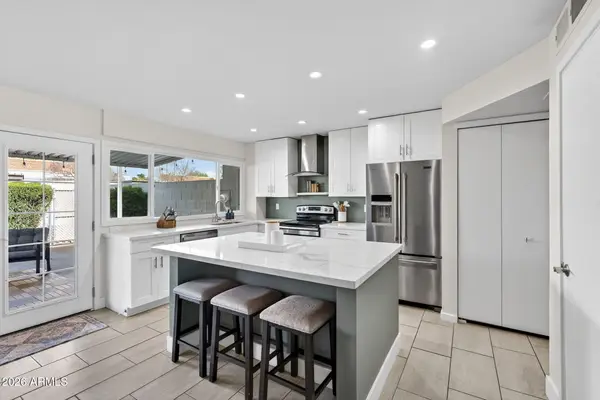 $525,000Active3 beds 3 baths1,704 sq. ft.
$525,000Active3 beds 3 baths1,704 sq. ft.5058 N 83rd Street, Scottsdale, AZ 85250
MLS# 6987740Listed by: COMPASS - New
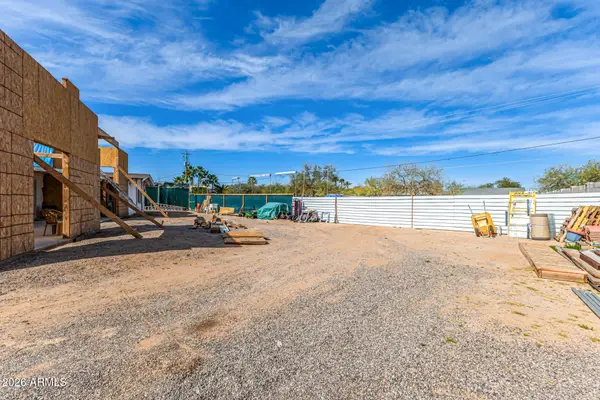 $1,275,000Active3 beds 2 baths2,284 sq. ft.
$1,275,000Active3 beds 2 baths2,284 sq. ft.8226 E Shea Boulevard, Scottsdale, AZ 85260
MLS# 6987511Listed by: KELLER WILLIAMS INTEGRITY FIRST - New
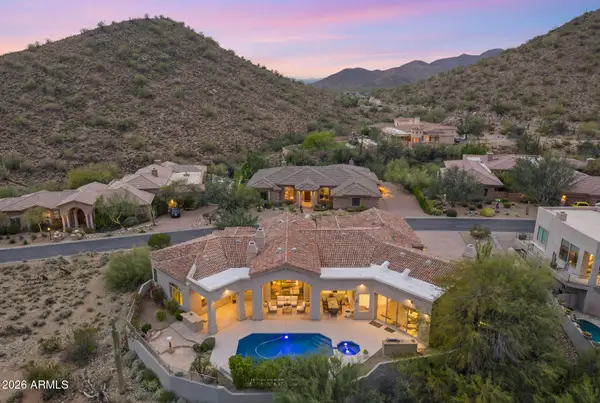 $2,250,000Active3 beds 3 baths4,120 sq. ft.
$2,250,000Active3 beds 3 baths4,120 sq. ft.12379 N 133rd Place, Scottsdale, AZ 85259
MLS# 6987551Listed by: HOMESMART - New
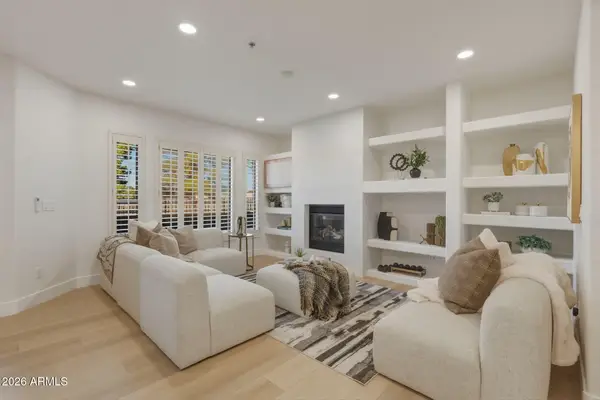 $618,000Active3 beds 3 baths1,727 sq. ft.
$618,000Active3 beds 3 baths1,727 sq. ft.14000 N 94th Street #1117, Scottsdale, AZ 85260
MLS# 6987566Listed by: HOMESMART - New
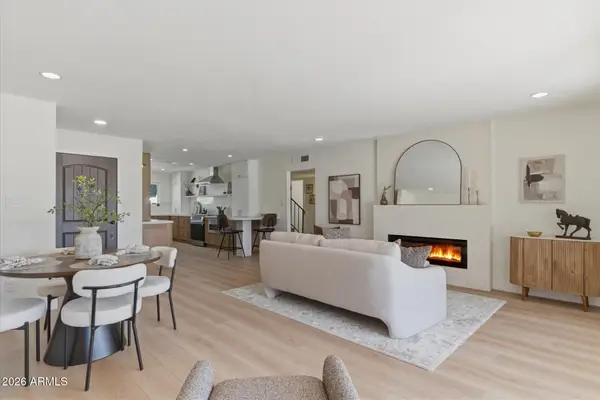 $699,900Active3 beds 3 baths1,890 sq. ft.
$699,900Active3 beds 3 baths1,890 sq. ft.7637 E Thornwood Drive, Scottsdale, AZ 85251
MLS# 6987574Listed by: COMPASS - New
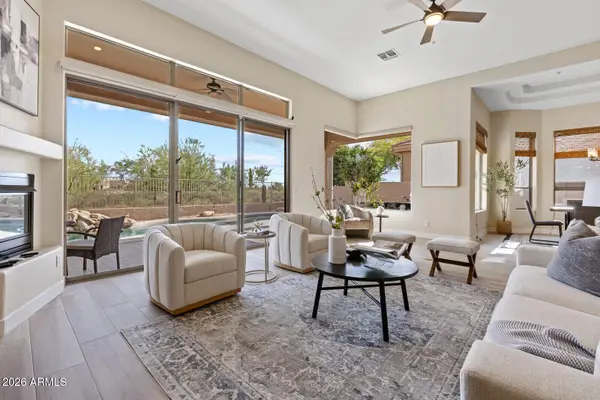 $1,250,000Active3 beds 3 baths2,508 sq. ft.
$1,250,000Active3 beds 3 baths2,508 sq. ft.9575 E Cavalry Drive, Scottsdale, AZ 85262
MLS# 6987612Listed by: COMPASS - New
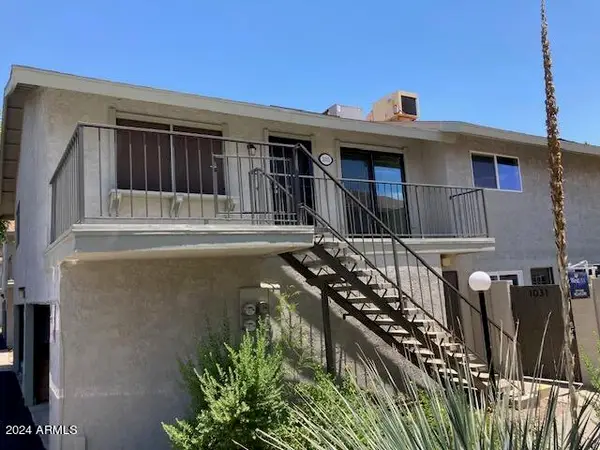 $295,000Active2 beds 1 baths936 sq. ft.
$295,000Active2 beds 1 baths936 sq. ft.1035 N 84th Place, Scottsdale, AZ 85257
MLS# 6987617Listed by: GENTRY REAL ESTATE - New
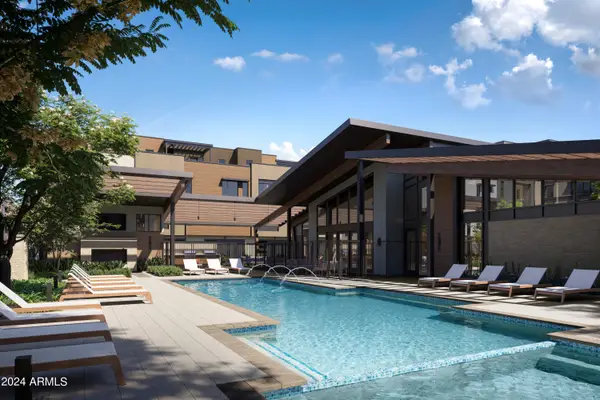 $1,336,000Active3 beds 4 baths2,247 sq. ft.
$1,336,000Active3 beds 4 baths2,247 sq. ft.19360 N 73rd Way #1031, Scottsdale, AZ 85255
MLS# 6987619Listed by: CAMBRIDGE PROPERTIES - New
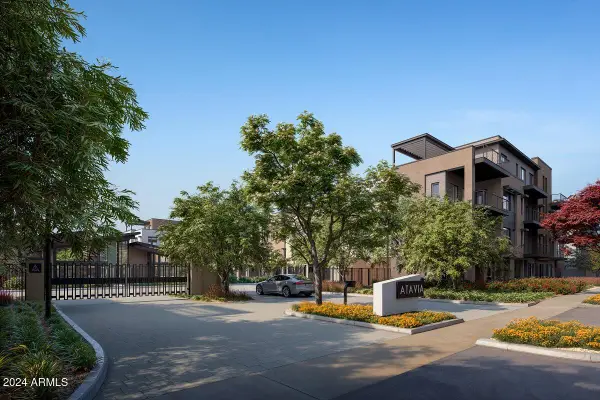 $1,453,000Active3 beds 4 baths2,586 sq. ft.
$1,453,000Active3 beds 4 baths2,586 sq. ft.19360 N 73rd Way #1050, Scottsdale, AZ 85255
MLS# 6987622Listed by: CAMBRIDGE PROPERTIES

