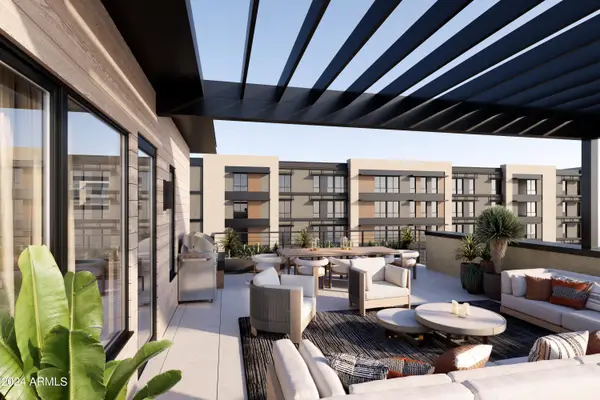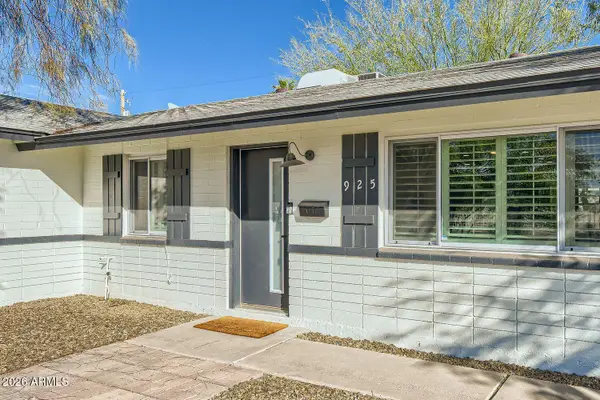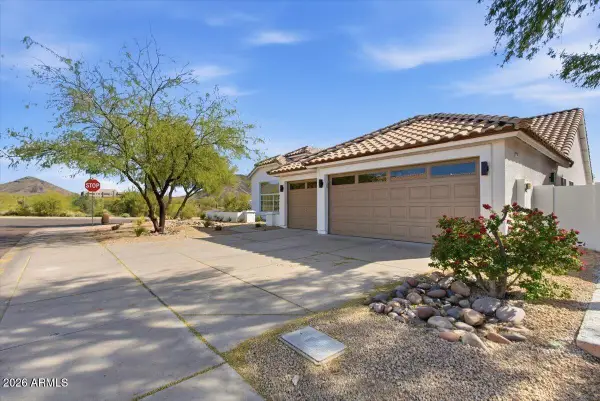41399 N 96th Street, Scottsdale, AZ 85262
Local realty services provided by:Better Homes and Gardens Real Estate S.J. Fowler
Listed by: bee m francis, kathleen benoit
Office: russ lyon sotheby's international realty
MLS#:6909020
Source:ARMLS
Price summary
- Price:$5,595,000
- Price per sq. ft.:$1,011.21
- Monthly HOA dues:$421.5
About this home
Immediate access for Golf Membership to the Desert Mountain Club! This transitional estate‬
on 1+ acres overlooks Chiricahua's 10th fairway and southeast exposure with coveted‬
Pinnacle Peak views. Timeless architecture features an open plan with light-filled spaces and‬ breathtaking mountain and desert views throughout. An ideal year-round retreat, the open‬ Great Room plan offers single-level living with no interior steps, soaring ceilings, entertaining‬ bar with hearth, cozy study and expansive glass doors that open seamlessly to the resort-style‬ outdoor spaces. The chef's kitchen boasts a walk-in pantry, expansive island with counter seating‬. and a sunny breakfast nook. The split plan features a magnificent primary suite ... with a private patio, hearth, spa bath plus dual closets. The private guest wing features 3 spacious suites, the largest an apartment-style attached 2 room casita with its own sunset patio and garage access. The spacious main patio features a stunning pool/spa with sunning deck, fire pit lounge, covered outdoor kitchen with bar seating, covered dining and pet turf area with dog run. Designer lighting throughout and extensive use of Taj Mahal granite counters. 4-car garage (double 2-car garage) and generous auto court. Impeccably maintained. All in world-renowned Desert Mountain, a double-gated community featuring 7 golf courses, 10 restaurants, pickleball, tennis, bocce, croquet, 20+ miles of private hiking trails and myriad of year-round club activities for the entire family. Additional amenities include an on-site Honor Health concierge clinic, private roads, on-site 24-hour security with manned gates, and a professionally managed HOA. Allow 30 days for the Club's application and required approval process.
Contact an agent
Home facts
- Year built:2014
- Listing ID #:6909020
- Updated:February 14, 2026 at 03:50 PM
Rooms and interior
- Bedrooms:4
- Total bathrooms:5
- Full bathrooms:4
- Half bathrooms:1
- Living area:5,533 sq. ft.
Heating and cooling
- Cooling:Ceiling Fan(s), Programmable Thermostat
- Heating:Natural Gas
Structure and exterior
- Year built:2014
- Building area:5,533 sq. ft.
- Lot area:1.03 Acres
Schools
- High school:Cactus Shadows High School
- Middle school:Sonoran Trails Middle School
- Elementary school:Black Mountain Elementary School
Utilities
- Water:City Water
Finances and disclosures
- Price:$5,595,000
- Price per sq. ft.:$1,011.21
- Tax amount:$12,065 (2024)
New listings near 41399 N 96th Street
- New
 $304,900Active2 beds 2 baths960 sq. ft.
$304,900Active2 beds 2 baths960 sq. ft.4354 N 82nd Street #215, Scottsdale, AZ 85251
MLS# 6984634Listed by: HOMESMART - New
 $675,000Active3 beds 2 baths1,795 sq. ft.
$675,000Active3 beds 2 baths1,795 sq. ft.19550 N Grayhawk Drive #2063, Scottsdale, AZ 85255
MLS# 6984640Listed by: REAL BROKER - New
 $299,900Active2 beds 2 baths960 sq. ft.
$299,900Active2 beds 2 baths960 sq. ft.4354 N 82nd Street #178, Scottsdale, AZ 85251
MLS# 6984591Listed by: RETSY - New
 $649,900Active2 beds 2 baths1,883 sq. ft.
$649,900Active2 beds 2 baths1,883 sq. ft.5518 E Paradise Drive, Scottsdale, AZ 85254
MLS# 6984607Listed by: HOMESMART  $3,550,000Pending4 beds 4 baths3,429 sq. ft.
$3,550,000Pending4 beds 4 baths3,429 sq. ft.7017 E Orange Blossom Lane, Paradise Valley, AZ 85253
MLS# 6984475Listed by: RETSY $885,000Pending2 beds 3 baths1,570 sq. ft.
$885,000Pending2 beds 3 baths1,570 sq. ft.19360 N 73rd Way #1010, Scottsdale, AZ 85255
MLS# 6984500Listed by: CAMBRIDGE PROPERTIES- New
 $779,000Active5 beds 3 baths1,734 sq. ft.
$779,000Active5 beds 3 baths1,734 sq. ft.925 N 79th Street, Scottsdale, AZ 85257
MLS# 6984374Listed by: WEST USA REALTY - New
 $1,230,000Active4 beds 2 baths2,038 sq. ft.
$1,230,000Active4 beds 2 baths2,038 sq. ft.12955 E Sahuaro Drive, Scottsdale, AZ 85259
MLS# 6984380Listed by: EASY STREET OFFERS ARIZONA LLC - New
 $995,000Active4 beds 2 baths2,097 sq. ft.
$995,000Active4 beds 2 baths2,097 sq. ft.14529 N 99th Street, Scottsdale, AZ 85260
MLS# 6984394Listed by: ARIZONA BEST REAL ESTATE - New
 $389,000Active2 beds 2 baths1,171 sq. ft.
$389,000Active2 beds 2 baths1,171 sq. ft.5998 N 78th Street #100, Scottsdale, AZ 85250
MLS# 6984404Listed by: RE/MAX EXCALIBUR

