42035 N 113th Way, Scottsdale, AZ 85262
Local realty services provided by:Better Homes and Gardens Real Estate S.J. Fowler
Listed by: kathleen benoit, bee m francis
Office: russ lyon sotheby's international realty
MLS#:6929891
Source:ARMLS
Price summary
- Price:$4,295,000
- Price per sq. ft.:$793.02
- Monthly HOA dues:$305.33
About this home
Immediate Lifestyle Membership to the Desert Mountain Club is available from Seller! Enjoy sweeping Valley, sunsets and city light views from this elevated Apache Peak setting, nestled into a 1.6 acres featuring impressive outcroppings and stunning saguaros. The newly remodeled interiors offer today's convenient lifestyle and light finishes, while preserving the charm of it's original Southwest spirit. Discover the sculptural lines throughout that offer visual interest in the walls, ceiling and hearth details rarely found in available homes today. Appreciate each room's unique beauty, from the magnificent great room hearth to the state-of-the-art chef's kitchen. The main home with three bedrooms and office is complimented by a nearly 1000 sf 2-bedroom & great room casita Non-stop Valley views can be seen from all of the public spaces of the home: great room, dining room, kitchen and family room. The remodel includes soft white walls throughout, complimented by richly refinished alder doors and beams in a rich espresso. A new wood-framed front door and sidelights are enhanced by Taliesin-styled clear art glass.
The open great room and dining room boast unique ceiling details with a focus on the artisan-designed sculptural hearth that is the essence of the home's architectural style.
A stunningly remodeled culinary center by Camerucci Montenegro Design holds many surprises from designer appliances, to creative and plentiful cabinet storage, to inspired LED lighting that magically changes color to match your mood or holiday occasion. White floor-to-ceiling tile, natural stone and pendant lighting compliment the natural lighting and views.
The primary wing includes an office with mountain views and a large bedroom that overlooks the sundeck with valley and city views, also boasting a large spa-like bath plus a stacking washer/dryer.
The sprawling patio offers two distinct areas, both with a front row seat to grand views: a dream outdoor kitchen with dining and bistro seating, and an expansive sundeck with pool and spa.
A very private casita offers spacious accommodation for guests, showcasing a great room with hearth, kitchenette & bar, and two bedrooms sharing a Jack & Jill bath with stacking laundry. With a greatroom king sleeper sofa, this casita easily hosts 6 guests.
The owners enjoy this entire casita as flex space, utilizing the great room area as a music/band studio, one bedroom as a music composing studio with queen convertible sofa, and another bedroom as a home gym with king Murphy bed... all designed to be easily convertible to a customary housing arrangement for family and guests.
The three-car oversized garage is a car-lovers dream, with over 30 linear feet of red and grey steel cabinets/ workshop/ storage space, gray epoxy floors, electric car outlet, plus full-sized Gladiator freezer and refrigerator duo.
The remodel includes all new baths, wood flooring, updated HVAC units and water heaters ( 2 of the 3 are tankless.)
All in fabulous Desert Mountain with 7 golf courses, 10 restaurants, state-of-the-art tennis/fitness center and spa, 25+ miles of private hiking trails, bocce, croquet and a myriad of activities and year-round events for the entire family.
Furniture is available by separate Bill of Sale.
The Seller's Lifestyle Membership is available by application to the Desert Mountain Club. Buyer may elect to purchase it, with NO WAITLIST, at Close of Escrow - through the Club at Buyer's expense. After purchasing this Lifestyle Membership, Buyer may in the future elect to waitlist with the Club for a Golf Membership. This Lifestyle Membership may be maintained, as such, permanently. This is a rare opportunity for a Buyer to own a Lifestyle Membership, where only Golf Memberships are available to new applicants
Contact an agent
Home facts
- Year built:1998
- Listing ID #:6929891
- Updated:February 23, 2026 at 10:46 PM
Rooms and interior
- Bedrooms:5
- Total bathrooms:5
- Full bathrooms:4
- Half bathrooms:1
- Living area:5,416 sq. ft.
Heating and cooling
- Heating:Natural Gas
Structure and exterior
- Year built:1998
- Building area:5,416 sq. ft.
- Lot area:1.57 Acres
Schools
- High school:Cactus Shadows High School
- Middle school:Sonoran Trails Middle School
- Elementary school:Black Mountain Elementary School
Utilities
- Water:City Water
Finances and disclosures
- Price:$4,295,000
- Price per sq. ft.:$793.02
- Tax amount:$10,399 (2024)
New listings near 42035 N 113th Way
- New
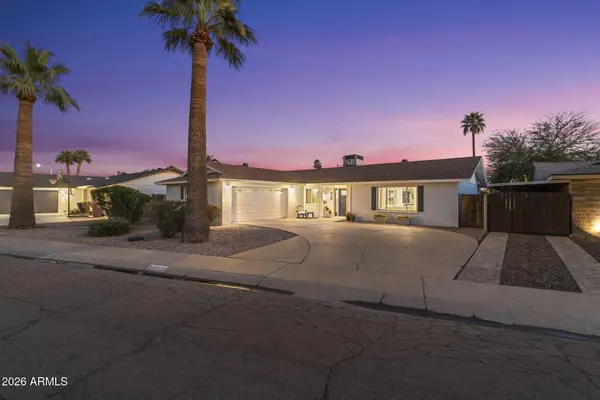 $874,990Active4 beds 2 baths2,015 sq. ft.
$874,990Active4 beds 2 baths2,015 sq. ft.8649 E Buena Terra Way, Scottsdale, AZ 85250
MLS# 6988687Listed by: EXP REALTY - New
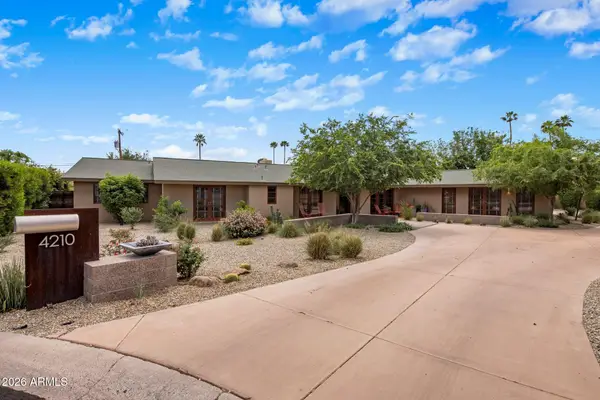 $2,695,000Active4 beds 4 baths3,500 sq. ft.
$2,695,000Active4 beds 4 baths3,500 sq. ft.4210 N 63rd Place, Scottsdale, AZ 85251
MLS# 6988645Listed by: COMPASS - New
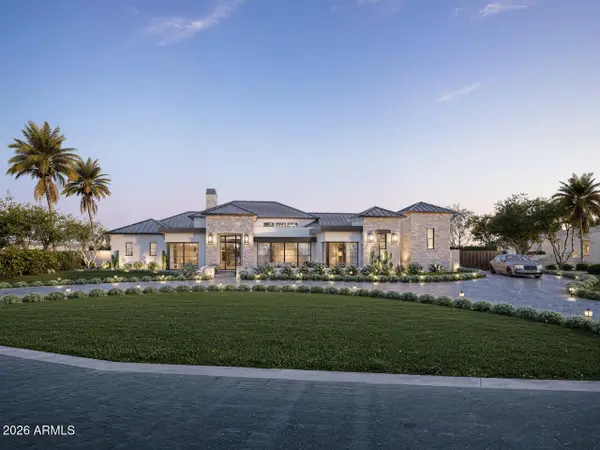 $5,750,000Active6 beds 7 baths6,740 sq. ft.
$5,750,000Active6 beds 7 baths6,740 sq. ft.10401 E Charter Oak Drive, Scottsdale, AZ 85259
MLS# 6988646Listed by: ENGEL & VOELKERS SCOTTSDALE - New
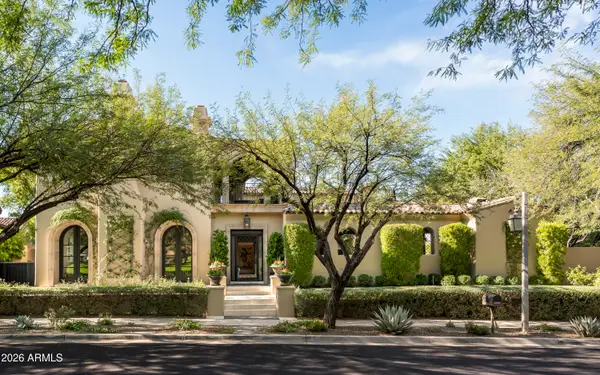 $6,695,000Active5 beds 7 baths8,030 sq. ft.
$6,695,000Active5 beds 7 baths8,030 sq. ft.20010 N 103rd Street, Scottsdale, AZ 85255
MLS# 6988596Listed by: SILVERLEAF REALTY - New
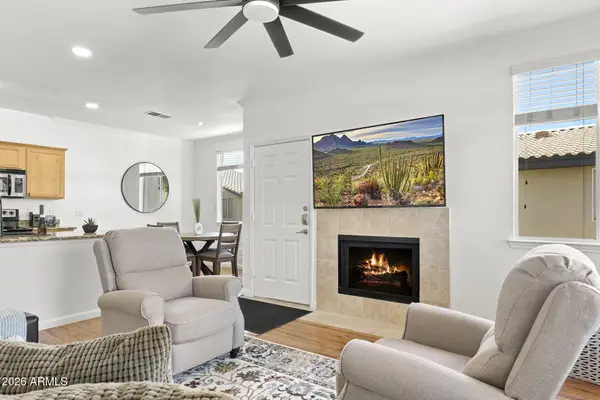 $322,500Active1 beds 1 baths691 sq. ft.
$322,500Active1 beds 1 baths691 sq. ft.7009 E Acoma Drive #2162, Scottsdale, AZ 85254
MLS# 6988619Listed by: PREFERRED PROPERTY CONSULTANTS LLC - New
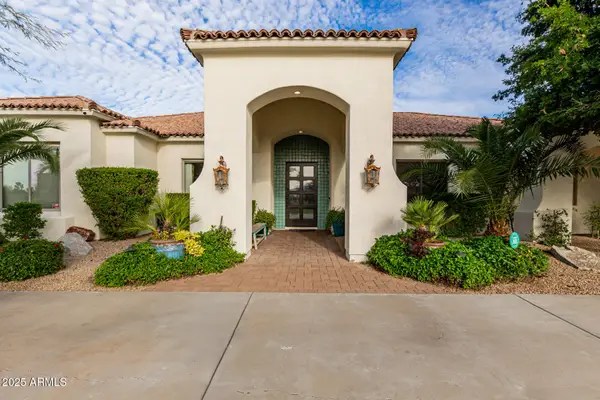 $3,790,000Active6 beds 6 baths6,945 sq. ft.
$3,790,000Active6 beds 6 baths6,945 sq. ft.7002 E Aster Drive, Scottsdale, AZ 85254
MLS# 6988571Listed by: LOCAL LUXURY CHRISTIE'S INTERNATIONAL REAL ESTATE - New
 $850,000Active3 beds 2 baths2,744 sq. ft.
$850,000Active3 beds 2 baths2,744 sq. ft.27811 N 154 Place, Scottsdale, AZ 85262
MLS# 6988416Listed by: HOMESMART - New
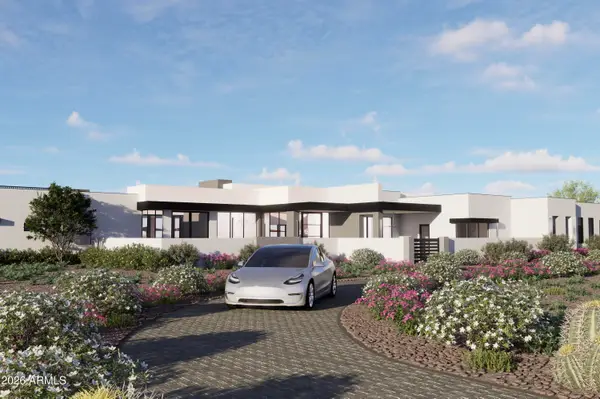 $7,995,000Active5 beds 7 baths6,792 sq. ft.
$7,995,000Active5 beds 7 baths6,792 sq. ft.9021 E Rimrock Drive, Scottsdale, AZ 85255
MLS# 6988427Listed by: LOCAL LUXURY CHRISTIE'S INTERNATIONAL REAL ESTATE - New
 $369,900Active2 beds 2 baths1,038 sq. ft.
$369,900Active2 beds 2 baths1,038 sq. ft.9708 E Via Linda -- #2358, Scottsdale, AZ 85258
MLS# 6988473Listed by: REALTY ONE GROUP - New
 $845,000Active2 beds 3 baths2,110 sq. ft.
$845,000Active2 beds 3 baths2,110 sq. ft.11673 N 136th Street #1019, Scottsdale, AZ 85259
MLS# 6988367Listed by: REALTY ONE GROUP

