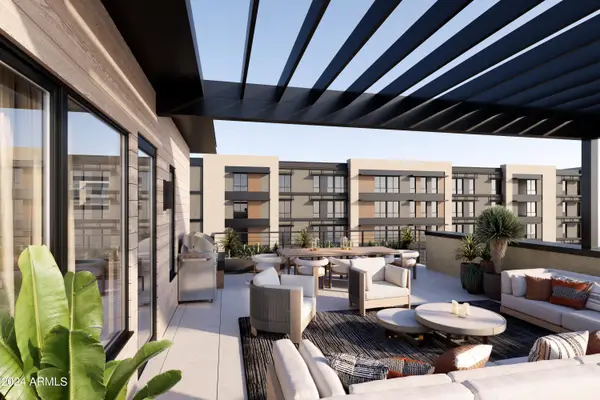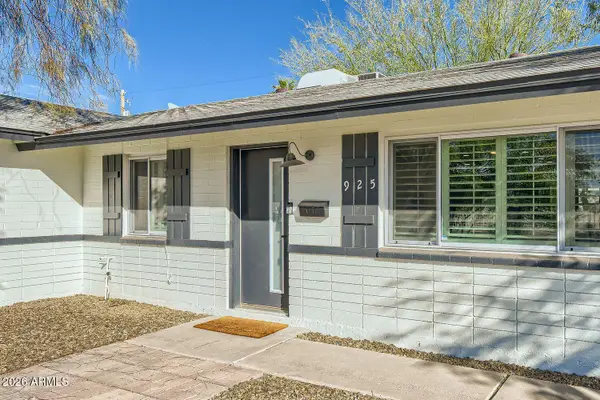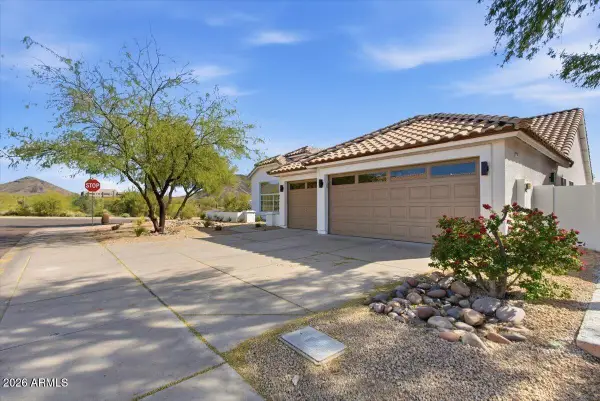42383 N 111th Place, Scottsdale, AZ 85262
Local realty services provided by:Better Homes and Gardens Real Estate S.J. Fowler
42383 N 111th Place,Scottsdale, AZ 85262
$12,795,000
- 5 Beds
- 7 Baths
- 9,500 sq. ft.
- Single family
- Active
Listed by: vikki gorman, garrett lipski
Office: fathom realty elite
MLS#:6783191
Source:ARMLS
Price summary
- Price:$12,795,000
- Price per sq. ft.:$1,346.84
- Monthly HOA dues:$346.5
About this home
Desert Mountain GOLF MEMBERSHIP available from Seller with Club approval.
Welcome to Bella Vita, a breathtaking estate nestled within the prestigious Desert Mountain community of North Scottsdale. Inspired by the timeless elegance of an ancient Italian manor house, this remarkable property offers an unparalleled blend of rustic Italian charm and modern-day luxury. Designed by renowned architect Ron Brissette, every corner of this residence tells a story of thoughtful craftsmanship, offering both comfort and sophistication for those seeking the best in desert living. Bella Vita is a sprawling estate that spans over 9,500 square feet, offering five generously sized ensuite bedrooms, each thoughtfully designed for privacy and comfort. As you enter through the grand front doors, you are greeted by the rich textures and finishes that evoke a sense of history, balanced perfectly with contemporary amenities. High ceilings, dramatic beams, and warm stone floors transport you to an era where elegance was the standard, yet every detail has been modernized to meet the demands of today's lifestyle.
The formal living and dining rooms are nothing short of spectacular, offering the perfect space for entertaining or simply enjoying the beauty of the desert surroundings. Picture-perfect windows and French doors allow natural light to flood the interior, while offering views that frame the rugged mountains and desert beyond. Whether hosting intimate dinner parties or large-scale gatherings, these spaces offer both grandeur and intimacy, providing the perfect setting for making memories.
For the culinary enthusiast, the Bella Vita kitchen is a dream come true. This professional-grade kitchen features Meile appliances throughout, including a six-burner gas range, dual ovens, and a Sub-Zero refrigerator. The expansive granite countertops, custom cabinetry, and oversized island are designed for both functionality and style. Whether you're preparing a casual meal for family or a gourmet feast for guests, this kitchen will exceed every expectation.
Adjacent to the kitchen is a stunning, fully equipped outdoor living space. Here, the spirit of Italian hospitality truly comes to life with a professional gourmet BBQ, a classic wood fire pizza oven, and an expansive dining area that invites you to enjoy the beauty of Arizona's stunning sunsets. The outdoor living area is a true extension of the home, perfect for alfresco dining, casual entertaining, or simply unwinding as you take in the view.
Beyond the luxurious interiors, Bella Vita offers a wealth of amenities designed to elevate your lifestyle. A true highlight is the negative-edge pool, which appears to spill into the desert landscape below, offering sweeping views of the surrounding mountains and the lush desert flora. The pool area is complemented by a thoughtfully designed splash pad for the younger members of the family, ensuring everyone can enjoy the outdoors in comfort and style.
For those seeking more active pursuits, the bocce ball court provides an idyllic setting for friendly competition, while the Lookout Balcony Living Room offers a quiet retreat with panoramic vistas. Whether you're enjoying a morning coffee as the sun rises over the desert or savoring a glass of wine in the evening, this unique space invites you to slow down and take in the beauty of your surroundings.
The home also features a grand library, perfect for those who enjoy reading, working, or simply escaping to a quiet sanctuary. Rich wood paneling, custom built-ins, and expansive windows make this room feel both regal and comfortablea place where one can unwind with a good book or conduct business in an inspiring environment.
The home's design expertly integrates both luxury and practicality. The four-car garage offers ample space for vehicle storage and ensures that every element of your lifestyle is seamlessly accommodated. Whether you're an avid collector of fine automobiles or need extra storage for recreational gear, this garage meets all your needs with style.
As with any home of this caliber, Bella Vita offers multiple fireplaces throughout the home, providing warmth and ambiance in every room, from the cozy library to the spacious formal living areas. These fireplaces, combined with the rich textures and materials used throughout the home, create an atmosphere that is both welcoming and timeless.
Bella Vita is more than just a residence; it is a lifestyle. The estate offers a level of privacy and tranquility that is unparalleled, while also being within easy reach of the world-class amenities that Desert Mountain has to offer. Whether you're spending your days on the golf course, hiking the miles of trails, or enjoying the resort-style amenities, this home allows you to experience the best of Scottsdale living.
Designed with meticulous attention to detail by Architect Ron Brissette, Bella Vita is an exquisite home that captures the heart of both old-world elegance and modern luxury. From the moment you step through the front doors, you are enveloped in a sense of placeone that is both grounded in history and yet completely of the present. Every inch of this home has been crafted to provide a sanctuary of peace, beauty, and comfort, while offering an exceptional setting for entertaining and enjoying life's most cherished moments.
Come discover the extraordinary balance between rustic Italian character and contemporary comfort at Bella Vita. This home is not just a place to liveit's a place to experience the good life, to create memories, and to live the lifestyle you've always dreamed of.
Contact an agent
Home facts
- Year built:2014
- Listing ID #:6783191
- Updated:February 14, 2026 at 03:50 PM
Rooms and interior
- Bedrooms:5
- Total bathrooms:7
- Full bathrooms:7
- Living area:9,500 sq. ft.
Heating and cooling
- Cooling:Mini Split
- Heating:Natural Gas
Structure and exterior
- Year built:2014
- Building area:9,500 sq. ft.
- Lot area:1.33 Acres
Schools
- High school:Cactus Shadows High School
- Middle school:Sonoran Trails Middle School
- Elementary school:Black Mountain Elementary School
Utilities
- Water:City Water
Finances and disclosures
- Price:$12,795,000
- Price per sq. ft.:$1,346.84
- Tax amount:$14,017 (2024)
New listings near 42383 N 111th Place
- New
 $304,900Active2 beds 2 baths960 sq. ft.
$304,900Active2 beds 2 baths960 sq. ft.4354 N 82nd Street #215, Scottsdale, AZ 85251
MLS# 6984634Listed by: HOMESMART - New
 $675,000Active3 beds 2 baths1,795 sq. ft.
$675,000Active3 beds 2 baths1,795 sq. ft.19550 N Grayhawk Drive #2063, Scottsdale, AZ 85255
MLS# 6984640Listed by: REAL BROKER - New
 $299,900Active2 beds 2 baths960 sq. ft.
$299,900Active2 beds 2 baths960 sq. ft.4354 N 82nd Street #178, Scottsdale, AZ 85251
MLS# 6984591Listed by: RETSY - New
 $649,900Active2 beds 2 baths1,883 sq. ft.
$649,900Active2 beds 2 baths1,883 sq. ft.5518 E Paradise Drive, Scottsdale, AZ 85254
MLS# 6984607Listed by: HOMESMART  $3,550,000Pending4 beds 4 baths3,429 sq. ft.
$3,550,000Pending4 beds 4 baths3,429 sq. ft.7017 E Orange Blossom Lane, Paradise Valley, AZ 85253
MLS# 6984475Listed by: RETSY $885,000Pending2 beds 3 baths1,570 sq. ft.
$885,000Pending2 beds 3 baths1,570 sq. ft.19360 N 73rd Way #1010, Scottsdale, AZ 85255
MLS# 6984500Listed by: CAMBRIDGE PROPERTIES- New
 $779,000Active5 beds 3 baths1,734 sq. ft.
$779,000Active5 beds 3 baths1,734 sq. ft.925 N 79th Street, Scottsdale, AZ 85257
MLS# 6984374Listed by: WEST USA REALTY - New
 $1,230,000Active4 beds 2 baths2,038 sq. ft.
$1,230,000Active4 beds 2 baths2,038 sq. ft.12955 E Sahuaro Drive, Scottsdale, AZ 85259
MLS# 6984380Listed by: EASY STREET OFFERS ARIZONA LLC - New
 $995,000Active4 beds 2 baths2,097 sq. ft.
$995,000Active4 beds 2 baths2,097 sq. ft.14529 N 99th Street, Scottsdale, AZ 85260
MLS# 6984394Listed by: ARIZONA BEST REAL ESTATE - New
 $389,000Active2 beds 2 baths1,171 sq. ft.
$389,000Active2 beds 2 baths1,171 sq. ft.5998 N 78th Street #100, Scottsdale, AZ 85250
MLS# 6984404Listed by: RE/MAX EXCALIBUR

