4256 N Parkway Avenue, Scottsdale, AZ 85251
Local realty services provided by:Better Homes and Gardens Real Estate BloomTree Realty
4256 N Parkway Avenue,Scottsdale, AZ 85251
$539,900
- 3 Beds
- 3 Baths
- - sq. ft.
- Townhouse
- Pending
Listed by: kimberly winter, kristin l. graziano
Office: locality real estate
MLS#:6912339
Source:ARMLS
Price summary
- Price:$539,900
About this home
End-unit 2-story townhome borders green space & pool! New roof 2021! Painted 2024! SEWER LINES REPLACED 2017! Open & bright kitchen w/granite counters, marble tile backsplash, recessed task lighting, & 5-burner gas range. Granite topped coffee bar spans kitchen & dining room. Dual french doors open onto patio; lovely for al-fresco meals. Downstairs living space w/nook ideal office or art space! Convenient half-bath & laundry downstairs. Upstairs primary suite w/walk-in closet, dual vanity bath & oversized shower w/dual shower heads & rain shower. Two guest bedrooms have large closets & share full bath. Built-in shelving in guest room. Wide-plank luxury floors throughout. Upgraded paneled doors & door hardware. Walk to Whole Foods (soon!) Private feel community in the middle of Old Town Perfectly situated near all of Scottsdale. Minutes to bike path, Sprouts, Merci French cafe. Attend concerts in the park, museums, dining, festivals, & more at Scottsdale Civic Center. Close to Scottsdale Fashion Square, 5th Avenue Shops, Scottsdale Waterfront. Less than 10 miles to PHX Sky Harbor, ASU, Phoenix Zoo, Kierland Commons & more.
Contact an agent
Home facts
- Year built:1967
- Listing ID #:6912339
- Updated:December 27, 2025 at 10:05 AM
Rooms and interior
- Bedrooms:3
- Total bathrooms:3
- Full bathrooms:2
- Half bathrooms:1
Heating and cooling
- Cooling:Programmable Thermostat
- Heating:Electric
Structure and exterior
- Year built:1967
- Lot area:0.04 Acres
Schools
- High school:Saguaro High School
- Middle school:Mohave Middle School
- Elementary school:Navajo Elementary School
Utilities
- Water:City Water
Finances and disclosures
- Price:$539,900
- Tax amount:$1,047
New listings near 4256 N Parkway Avenue
 $218,000Pending1 beds 1 baths832 sq. ft.
$218,000Pending1 beds 1 baths832 sq. ft.7502 E Thomas Road #109, Scottsdale, AZ 85251
MLS# 6961107Listed by: RUSS LYON SOTHEBY'S INTERNATIONAL REALTY- New
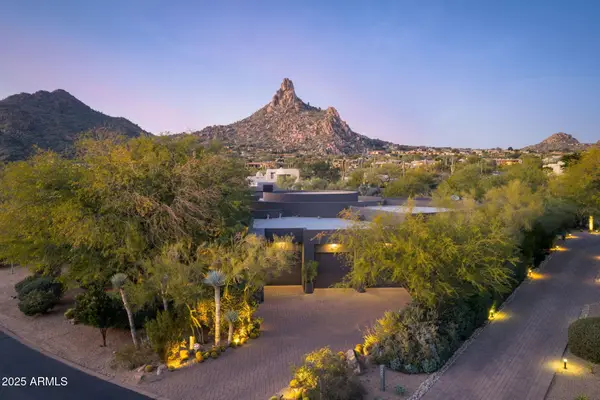 $4,295,000Active3 beds 4 baths5,986 sq. ft.
$4,295,000Active3 beds 4 baths5,986 sq. ft.10040 E Happy Valley Road #625, Scottsdale, AZ 85255
MLS# 6961069Listed by: MIRABEL PROPERTIES - New
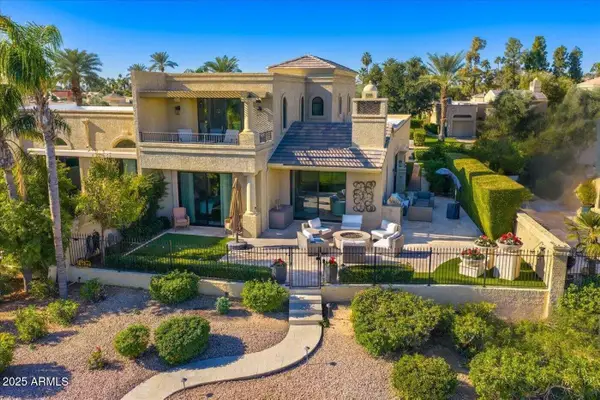 $2,800,000Active4 beds 4 baths2,830 sq. ft.
$2,800,000Active4 beds 4 baths2,830 sq. ft.4649 N 65th Street, Scottsdale, AZ 85251
MLS# 6961011Listed by: HOMESMART - New
 $255,000Active1 beds 1 baths600 sq. ft.
$255,000Active1 beds 1 baths600 sq. ft.3002 N 70th Street #136, Scottsdale, AZ 85251
MLS# 6961017Listed by: SUCCESS PROPERTY BROKERS - New
 $1,750,000Active3 beds 3 baths3,194 sq. ft.
$1,750,000Active3 beds 3 baths3,194 sq. ft.11917 E Mariposa Grande Drive, Scottsdale, AZ 85255
MLS# 6961025Listed by: LOCAL LUXURY CHRISTIE'S INTERNATIONAL REAL ESTATE - New
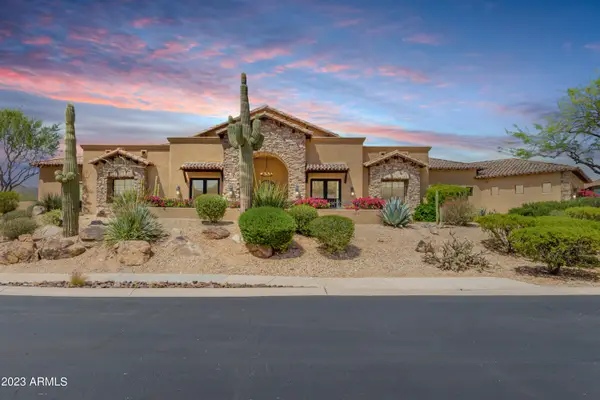 $2,495,000Active4 beds 5 baths4,555 sq. ft.
$2,495,000Active4 beds 5 baths4,555 sq. ft.14216 E Desert Cove Avenue, Scottsdale, AZ 85259
MLS# 6961026Listed by: PLATINUM REALTY NETWORK - New
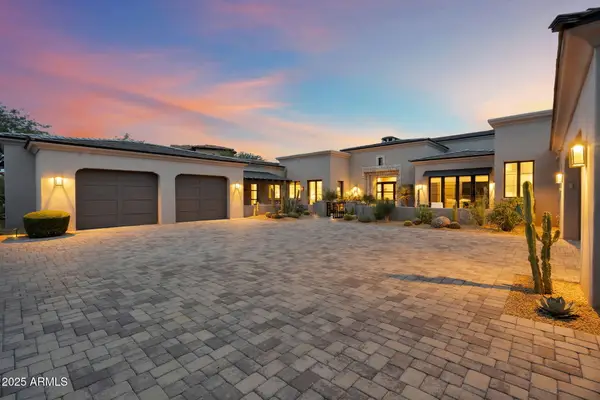 $5,750,000Active5 beds 6 baths6,077 sq. ft.
$5,750,000Active5 beds 6 baths6,077 sq. ft.10281 E Aniko Drive, Scottsdale, AZ 85262
MLS# 6961052Listed by: ROVER REALTY - New
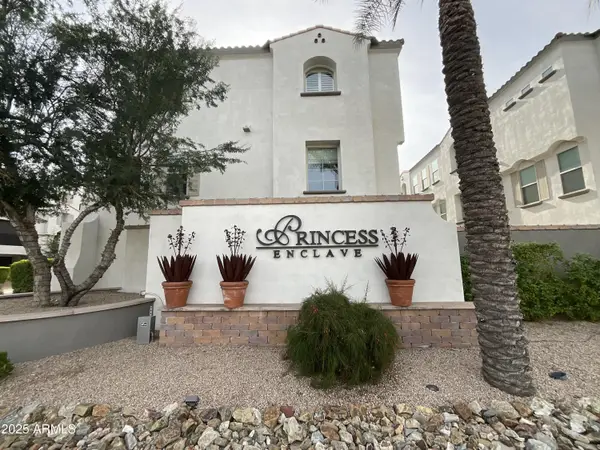 $849,900Active3 beds 4 baths2,318 sq. ft.
$849,900Active3 beds 4 baths2,318 sq. ft.17772 N 77th Way, Scottsdale, AZ 85255
MLS# 6961053Listed by: LONG REALTY COVEY LUXURY PROPERTIES - Open Sat, 11am to 2pmNew
 $1,350,000Active4 beds 3 baths3,096 sq. ft.
$1,350,000Active4 beds 3 baths3,096 sq. ft.12728 E Kalil Drive, Scottsdale, AZ 85259
MLS# 6960983Listed by: REALTY ONE GROUP - Open Sat, 11am to 1pmNew
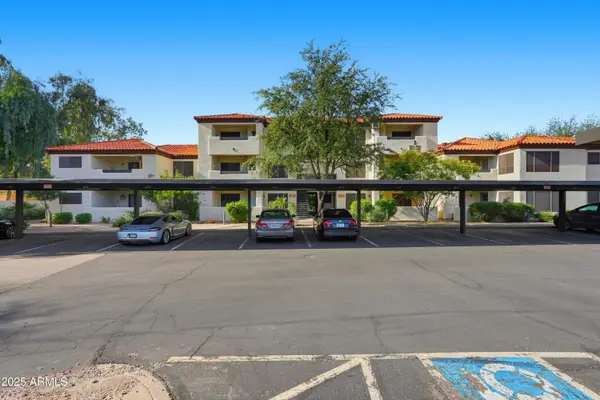 $299,000Active1 beds 1 baths679 sq. ft.
$299,000Active1 beds 1 baths679 sq. ft.9990 N Scottsdale Road #1014, Paradise Valley, AZ 85253
MLS# 6960896Listed by: REALTY ONE GROUP
