4730 N 76th Place, Scottsdale, AZ 85251
Local realty services provided by:Better Homes and Gardens Real Estate BloomTree Realty
4730 N 76th Place,Scottsdale, AZ 85251
$515,000
- 2 Beds
- 2 Baths
- 1,381 sq. ft.
- Townhouse
- Pending
Listed by: katie baccus
Office: compass
MLS#:6924589
Source:ARMLS
Price summary
- Price:$515,000
- Price per sq. ft.:$372.92
- Monthly HOA dues:$49.17
About this home
THIS HOME IS ASSUMABLE! 2.25% INTEREST RATE! Welcome Home! This spacious two-bedroom, two-bathroom home is nestled within the 55+ Villa Monterey community, right in the heart of desirable Old Town Scottsdale. From the curb, you'll be greeted with a soft neutral palette and vibrant bougainvillea, leading into a charming curved entryway and an inviting interior. The open kitchen, fully updated in 2020, is light and bright with maple cabinetry, granite countertops, a center island, stainless steel appliances, and recessed lighting. The home offers both a cozy front family room and a versatile back bonus room that can be enjoyed as an office, workout space, or an additional living room area. Both bedrooms are generously sized, while the bathrooms were beautifully remodeled in 2025 with custom tile work. Step outside to your private backyard retreat, complete with lush landscaping and fruit-bearing lime and orange trees. Thoughtful upgrades throughout the home include a new roof in 2023, an updated HVAC motor with regular servicing, dual-pane windows and window coverings added in 2020, fresh interior paint and retexturing also completed in 2020, new bedroom carpet in 2020, additional laundry storage cabinets installed in 2025, and a convenient backyard pass-through. Blending modern convenience with timeless charm, this home offers the perfect retreat in one of Scottsdale's most sought-after 55+ communities.
Contact an agent
Home facts
- Year built:1963
- Listing ID #:6924589
- Updated:February 13, 2026 at 09:18 PM
Rooms and interior
- Bedrooms:2
- Total bathrooms:2
- Full bathrooms:2
- Living area:1,381 sq. ft.
Heating and cooling
- Heating:Electric
Structure and exterior
- Year built:1963
- Building area:1,381 sq. ft.
- Lot area:0.09 Acres
Schools
- High school:Saguaro High School
- Middle school:Mohave Middle School
- Elementary school:Kiva Elementary School
Utilities
- Water:City Water
Finances and disclosures
- Price:$515,000
- Price per sq. ft.:$372.92
- Tax amount:$918 (2024)
New listings near 4730 N 76th Place
 $3,499,000Active2 beds 3 baths2,160 sq. ft.
$3,499,000Active2 beds 3 baths2,160 sq. ft.4849 N Camelback Ridge Drive #B405, Scottsdale, AZ 85251
MLS# 6964538Listed by: BERKSHIRE HATHAWAY HOMESERVICES ARIZONA PROPERTIES $2,574,000Active1 beds 2 baths1,678 sq. ft.
$2,574,000Active1 beds 2 baths1,678 sq. ft.4849 N Camelback Ridge Drive #B404, Scottsdale, AZ 85251
MLS# 6964541Listed by: BERKSHIRE HATHAWAY HOMESERVICES ARIZONA PROPERTIES- New
 $1,375,000Active4 beds 4 baths3,910 sq. ft.
$1,375,000Active4 beds 4 baths3,910 sq. ft.32816 N 139th Street, Scottsdale, AZ 85262
MLS# 6984263Listed by: MY HOME GROUP REAL ESTATE - New
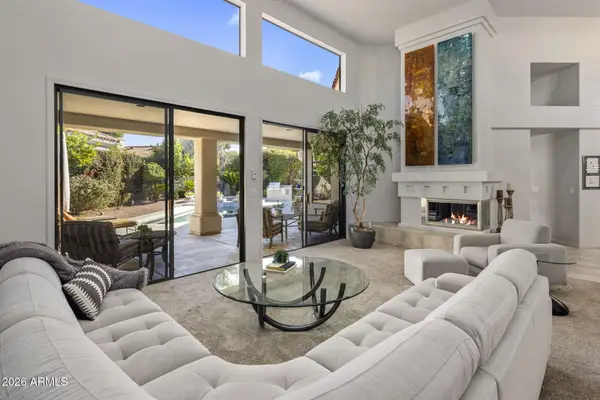 $1,400,000Active3 beds 4 baths2,992 sq. ft.
$1,400,000Active3 beds 4 baths2,992 sq. ft.7465 E Cochise Road, Scottsdale, AZ 85258
MLS# 6984292Listed by: REALTY ONE GROUP 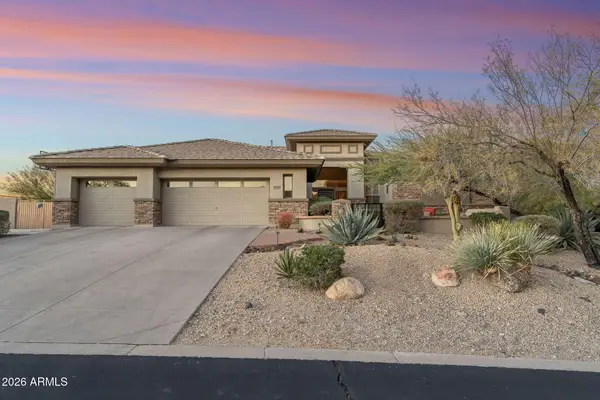 $2,250,000Pending4 beds 4 baths3,623 sq. ft.
$2,250,000Pending4 beds 4 baths3,623 sq. ft.11464 E Winchcomb Drive, Scottsdale, AZ 85255
MLS# 6984096Listed by: RETSY- New
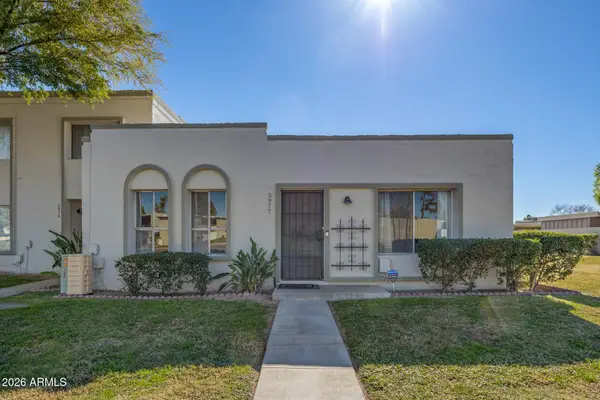 $450,000Active2 beds 2 baths1,544 sq. ft.
$450,000Active2 beds 2 baths1,544 sq. ft.5977 E Thomas Road, Scottsdale, AZ 85251
MLS# 6984061Listed by: WEST USA REALTY - New
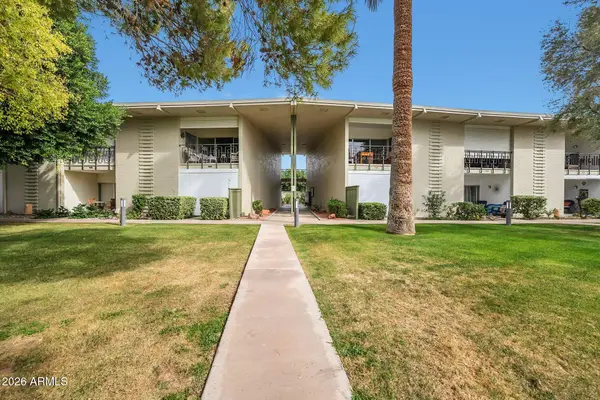 $150,000Active1 beds 1 baths519 sq. ft.
$150,000Active1 beds 1 baths519 sq. ft.6125 E Indian School Road #174, Scottsdale, AZ 85251
MLS# 6984070Listed by: HOMESMART - New
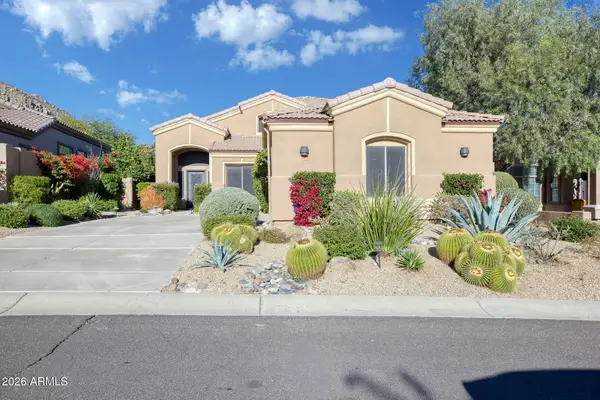 $1,185,000Active3 beds 2 baths2,404 sq. ft.
$1,185,000Active3 beds 2 baths2,404 sq. ft.11568 E Bronco Trail, Scottsdale, AZ 85255
MLS# 6984072Listed by: COLDWELL BANKER REALTY - New
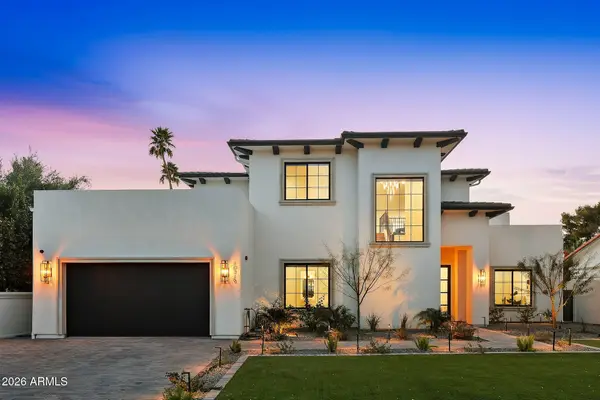 $4,250,000Active5 beds 7 baths4,782 sq. ft.
$4,250,000Active5 beds 7 baths4,782 sq. ft.10318 N 99th Street, Scottsdale, AZ 85258
MLS# 6984073Listed by: COMPASS - New
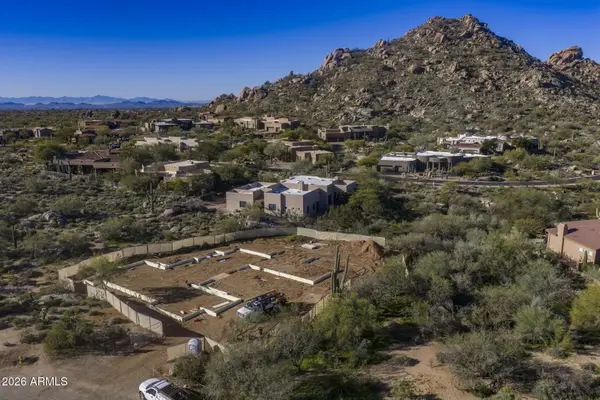 $2,895,000Active4 beds 5 baths4,086 sq. ft.
$2,895,000Active4 beds 5 baths4,086 sq. ft.7906 E Soaring Eagle Way, Scottsdale, AZ 85266
MLS# 6984095Listed by: VENTURE REI, LLC

