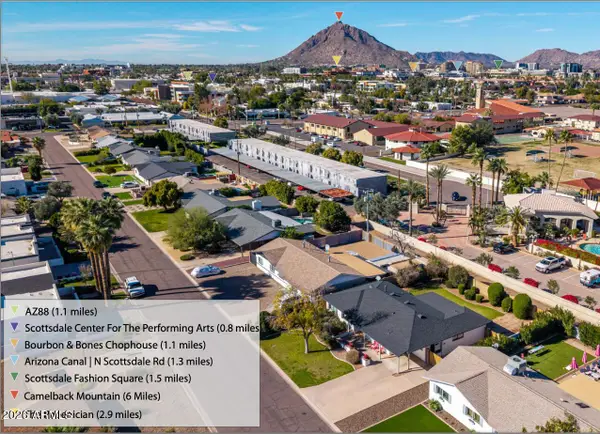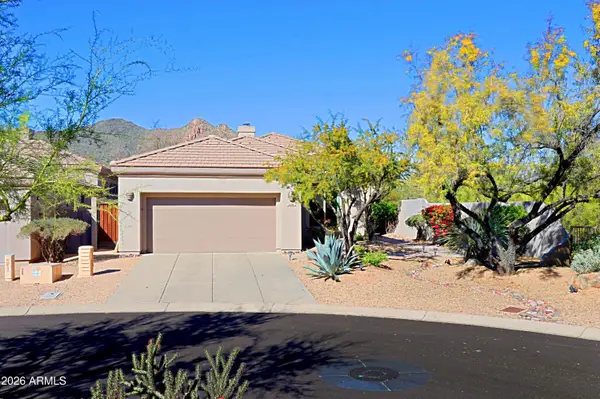4803 N Woodmere Fairway -- #1002, Scottsdale, AZ 85251
Local realty services provided by:Better Homes and Gardens Real Estate BloomTree Realty
4803 N Woodmere Fairway -- #1002,Scottsdale, AZ 85251
$785,000
- 2 Beds
- 2 Baths
- 1,486 sq. ft.
- Condominium
- Active
Listed by: kimberly lotz
Office: redfin corporation
MLS#:6878124
Source:ARMLS
Price summary
- Price:$785,000
- Price per sq. ft.:$528.26
- Monthly HOA dues:$639
About this home
ASSUMABLE LOAN! Enjoy resort-style living in the prestigious Sage Luxury Condominiums, including an upscale clubhouse w/ state of the art fitness center, sparkling pool, hot tub, sophisticated gathering spaces, built-in bbq's & outdoor eating areas. This premium first-floor unit offers direct canal access & breathtaking mountain views! Perfectly situated within walking distance to Scottsdale Fashion Square & renowned dining, this 2-bedroom, 2-bath, plus den home combines luxury & convenience. Featuring a modern split floor plan w/ newly refinished hardwood floors, fresh interior paint, new shutters & a brand-new HVAC system, this residence is move-in ready. The gourmet kitchen showcases mahogany cabinetry, granite countertops, stainless steel appliances, gas range & flows seamlessly into the spacious family room w/ a cozy fireplace & serene views. The primary suite offers a walk-in closet & spa-like bath w/ dual vanities, granite counters, a luxury soaking tub & separate shower. Enjoy your own designated parking space w/ EV charger for your convenience. Come see this premier property today!
Contact an agent
Home facts
- Year built:2014
- Listing ID #:6878124
- Updated:January 23, 2026 at 04:40 PM
Rooms and interior
- Bedrooms:2
- Total bathrooms:2
- Full bathrooms:2
- Living area:1,486 sq. ft.
Heating and cooling
- Cooling:Programmable Thermostat
- Heating:Electric
Structure and exterior
- Year built:2014
- Building area:1,486 sq. ft.
- Lot area:0.03 Acres
Schools
- High school:Saguaro High School
- Middle school:Mohave Middle School
- Elementary school:Cherokee Elementary School
Utilities
- Water:City Water
Finances and disclosures
- Price:$785,000
- Price per sq. ft.:$528.26
- Tax amount:$3,169 (2024)
New listings near 4803 N Woodmere Fairway -- #1002
- New
 $520,000Active2 beds 2 baths1,451 sq. ft.
$520,000Active2 beds 2 baths1,451 sq. ft.11000 N 77th Place #1036, Scottsdale, AZ 85260
MLS# 6973210Listed by: KELLER WILLIAMS ARIZONA REALTY - New
 $2,450,000Active3 beds 4 baths3,016 sq. ft.
$2,450,000Active3 beds 4 baths3,016 sq. ft.6166 N Scottsdale Road #B1006, Paradise Valley, AZ 85253
MLS# 6973213Listed by: COMPASS - New
 $825,000Active4 beds 2 baths1,608 sq. ft.
$825,000Active4 beds 2 baths1,608 sq. ft.7720 E 3rd Street, Scottsdale, AZ 85251
MLS# 6973231Listed by: COMPASS - New
 $1,895,000Active4 beds 3 baths4,285 sq. ft.
$1,895,000Active4 beds 3 baths4,285 sq. ft.8180 E Dove Valley Road, Scottsdale, AZ 85266
MLS# 6973243Listed by: HOMESMART - Open Sat, 12 to 2pmNew
 $765,000Active2 beds 2 baths1,410 sq. ft.
$765,000Active2 beds 2 baths1,410 sq. ft.7086 E Whispering Mesquite Trail, Scottsdale, AZ 85266
MLS# 6973183Listed by: SONORAN PROPERTIES ASSOCIATES - Open Sun, 12 to 3pmNew
 $1,450,000Active4 beds 3 baths3,375 sq. ft.
$1,450,000Active4 beds 3 baths3,375 sq. ft.34858 N 81st Street, Scottsdale, AZ 85266
MLS# 6973185Listed by: KELLER WILLIAMS ARIZONA REALTY - New
 $879,000Active3 beds 3 baths2,181 sq. ft.
$879,000Active3 beds 3 baths2,181 sq. ft.9785 N 80th Place, Scottsdale, AZ 85258
MLS# 6973175Listed by: REALTY ONE GROUP - Open Sat, 12 to 3pmNew
 $1,689,990Active5 beds 3 baths2,774 sq. ft.
$1,689,990Active5 beds 3 baths2,774 sq. ft.5429 E Sahuaro Drive, Scottsdale, AZ 85254
MLS# 6973156Listed by: MY HOME GROUP REAL ESTATE - New
 $2,199,900Active5 beds 4 baths3,871 sq. ft.
$2,199,900Active5 beds 4 baths3,871 sq. ft.9782 E South Bend Drive, Scottsdale, AZ 85255
MLS# 6973161Listed by: COMPASS - Open Fri, 4 to 6pmNew
 $950,000Active4 beds 3 baths2,283 sq. ft.
$950,000Active4 beds 3 baths2,283 sq. ft.7480 E Christmas Cholla Drive, Scottsdale, AZ 85255
MLS# 6973109Listed by: LOCAL LUXURY CHRISTIE'S INTERNATIONAL REAL ESTATE
