4849 N Camelback Ridge Road #B405, Scottsdale, AZ 85251
Local realty services provided by:Better Homes and Gardens Real Estate S.J. Fowler
4849 N Camelback Ridge Road #B405,Scottsdale, AZ 85251
$3,499,000
- 2 Beds
- 3 Baths
- 2,160 sq. ft.
- Condominium
- Active
Listed by: eric heil
Office: berkshire hathaway homeservices arizona properties
MLS#:6964538
Source:ARMLS
Price summary
- Price:$3,499,000
- Price per sq. ft.:$1,619.91
- Monthly HOA dues:$1,381
About this home
The Ascent at The Phoenician...where the highest of luxury finishes collide w/ stunning desert living - producing phenomenal mountain & golf course views for miles. This top/4th floor 'penthouse' condo - adjacent the luxurious Phoenician Resort situated at the base of the iconic Camelback Mtn, was created by Nelsen Architects, designed by highly respected Vallone Interior Design, & constructed by Layton. Exceptional finishes include an open-design kitchen by Bulthaup w/ Sub Zero, Wolf & Cove appliances, Waterworks & Kohler bathrooms, Provenza hard wood flooring, & 10' ceilings. The main living area has walls of glass that open, bringing true meaning to indoor-outdoor living. An expansive patio w/ built in gas BBQ provides room to relax & enjoy a morning coffee & evening cocktails. The ultimate luxury lock 'n leave residence! Includes garage parking for 2 vehicles, pre-wired for electric vehicles, & has a dedicated enclosed storage room. This unit has three (3) walk-in closets! Owners have access to the Ascent Mountainside Club w/ heated pool/spa, workout center, game room & more. New construction.
Contact an agent
Home facts
- Year built:2026
- Listing ID #:6964538
- Updated:February 10, 2026 at 04:34 PM
Rooms and interior
- Bedrooms:2
- Total bathrooms:3
- Full bathrooms:2
- Half bathrooms:1
- Living area:2,160 sq. ft.
Heating and cooling
- Cooling:Ceiling Fan(s), Programmable Thermostat
- Heating:Electric
Structure and exterior
- Year built:2026
- Building area:2,160 sq. ft.
- Lot area:2.45 Acres
Schools
- High school:Arcadia High School
- Middle school:Ingleside Middle School
- Elementary school:Kiva Elementary School
Utilities
- Water:City Water
- Sewer:Sewer in & Connected
Finances and disclosures
- Price:$3,499,000
- Price per sq. ft.:$1,619.91
- Tax amount:$781 (2024)
New listings near 4849 N Camelback Ridge Road #B405
- New
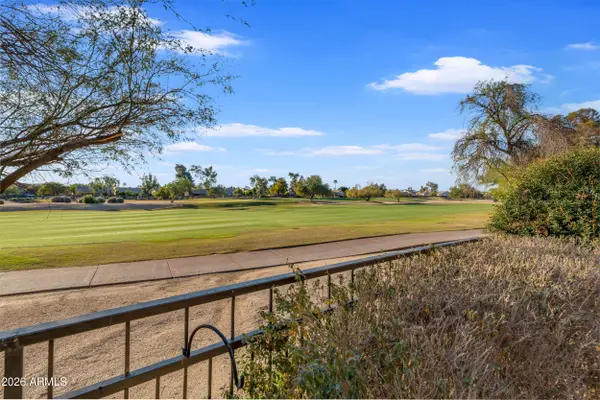 $1,312,000Active3 beds 3 baths2,552 sq. ft.
$1,312,000Active3 beds 3 baths2,552 sq. ft.15240 N Clubgate Drive -- #129, Scottsdale, AZ 85254
MLS# 6983886Listed by: WEST USA REALTY - New
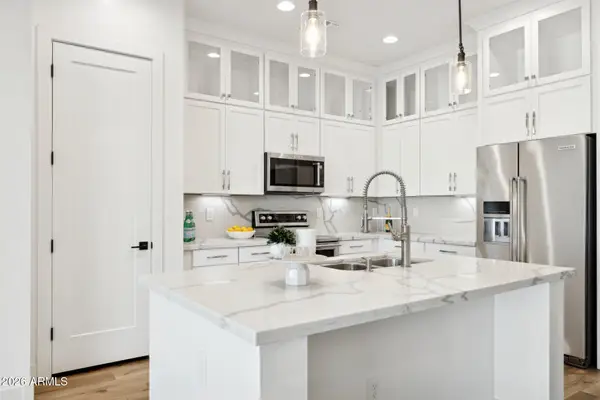 $665,000Active3 beds 2 baths1,569 sq. ft.
$665,000Active3 beds 2 baths1,569 sq. ft.6565 E Thomas Road #1050, Scottsdale, AZ 85251
MLS# 6983889Listed by: KELLER WILLIAMS ARIZONA REALTY - New
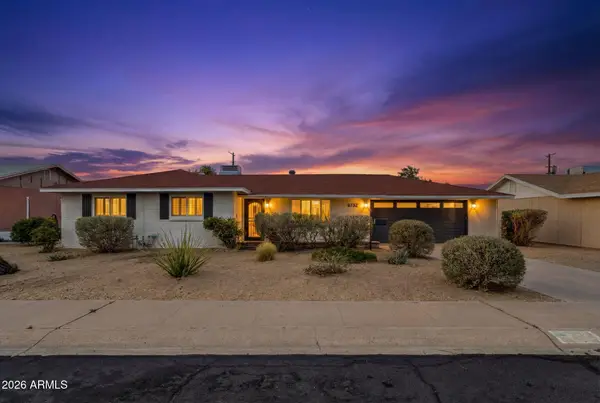 $650,000Active3 beds 2 baths1,378 sq. ft.
$650,000Active3 beds 2 baths1,378 sq. ft.6732 E Sheridan Street, Scottsdale, AZ 85257
MLS# 6983803Listed by: MY HOME GROUP REAL ESTATE - New
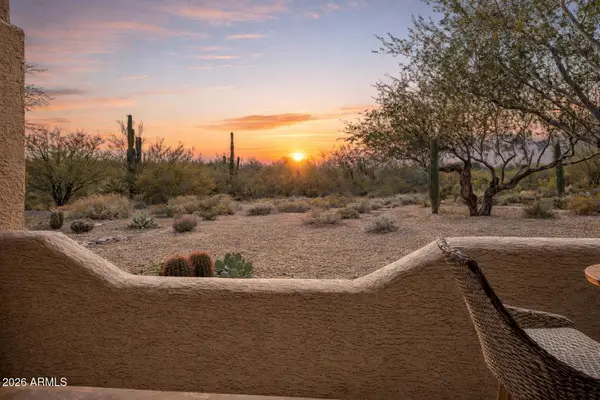 $515,000Active2 beds 2 baths1,240 sq. ft.
$515,000Active2 beds 2 baths1,240 sq. ft.8880 E Paraiso Drive #118, Scottsdale, AZ 85255
MLS# 6983876Listed by: EXP REALTY 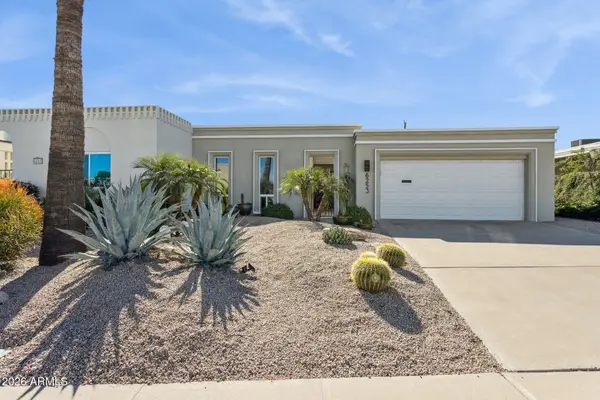 $600,000Pending2 beds 2 baths1,664 sq. ft.
$600,000Pending2 beds 2 baths1,664 sq. ft.6253 E Catalina Drive, Scottsdale, AZ 85251
MLS# 6983746Listed by: HOMESMART- New
 $2,150,000Active4 beds 4 baths4,595 sq. ft.
$2,150,000Active4 beds 4 baths4,595 sq. ft.30600 N Pima Road #58, Scottsdale, AZ 85266
MLS# 6983068Listed by: RE/MAX FINE PROPERTIES - New
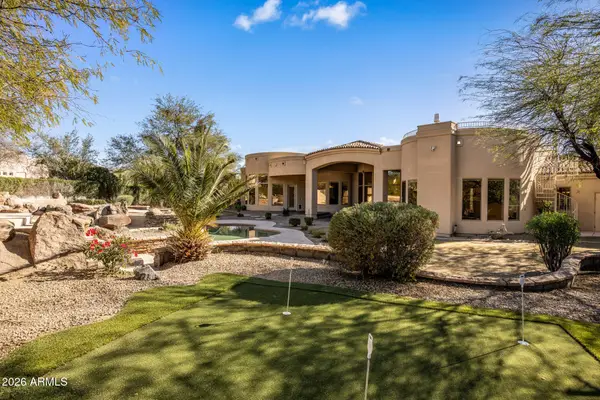 $2,990,000Active5 beds 4 baths5,855 sq. ft.
$2,990,000Active5 beds 4 baths5,855 sq. ft.9310 E Bronco Trail, Scottsdale, AZ 85255
MLS# 6983082Listed by: COMPASS - New
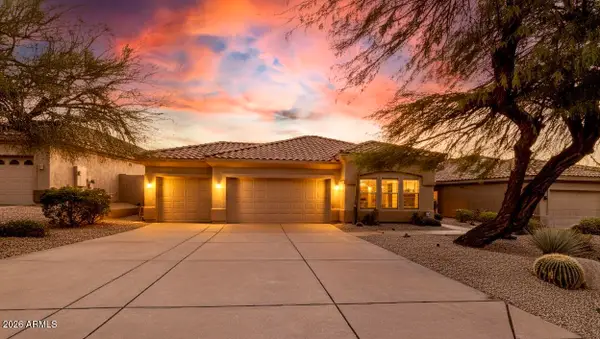 $840,000Active3 beds 2 baths1,767 sq. ft.
$840,000Active3 beds 2 baths1,767 sq. ft.9255 E Whitewing Drive, Scottsdale, AZ 85262
MLS# 6983087Listed by: HOMESMART - New
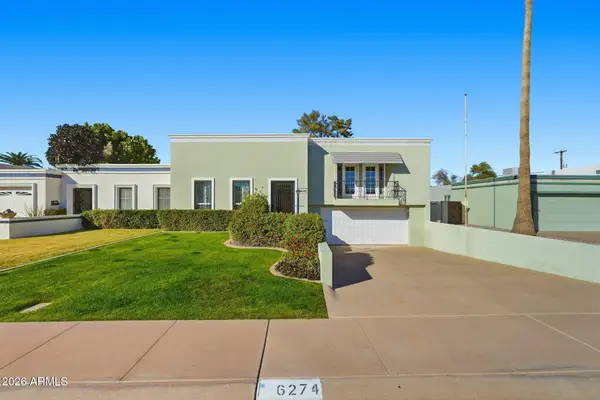 $549,000Active3 beds 2 baths1,692 sq. ft.
$549,000Active3 beds 2 baths1,692 sq. ft.6274 E Avalon Drive, Scottsdale, AZ 85251
MLS# 6982994Listed by: LOCALITY REAL ESTATE - New
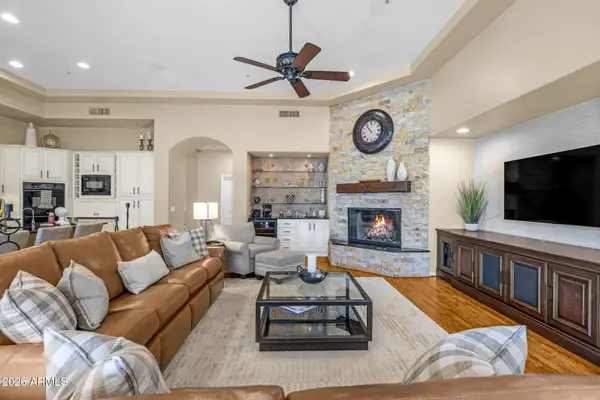 $2,200,000Active5 beds 5 baths4,160 sq. ft.
$2,200,000Active5 beds 5 baths4,160 sq. ft.11433 E Mission Lane, Scottsdale, AZ 85259
MLS# 6982851Listed by: COLDWELL BANKER REALTY

