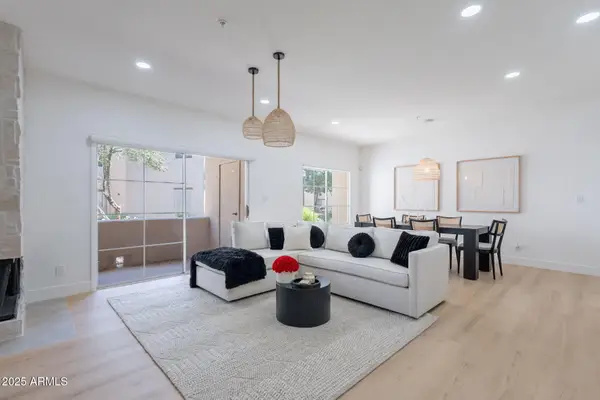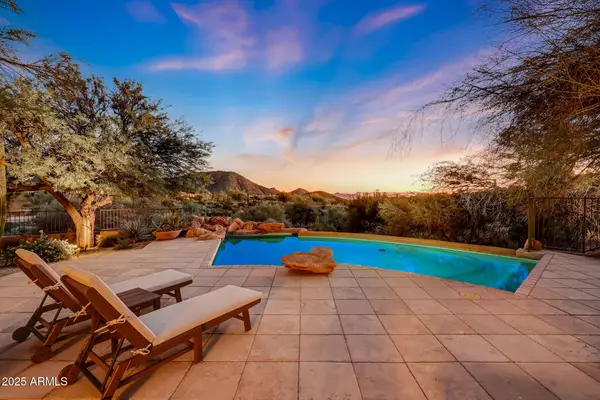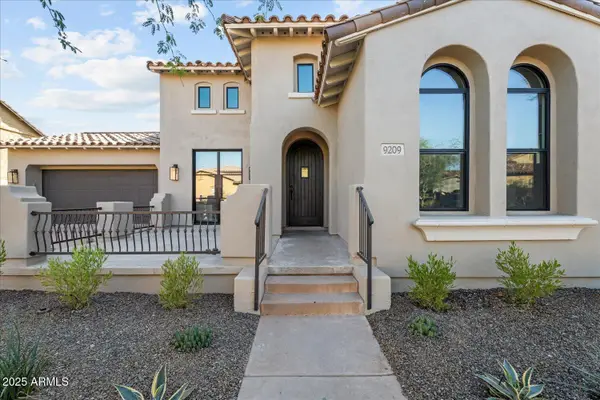4909 N Woodmere Fairway -- #1004, Scottsdale, AZ 85251
Local realty services provided by:Better Homes and Gardens Real Estate S.J. Fowler
4909 N Woodmere Fairway -- #1004,Scottsdale, AZ 85251
$799,000
- 3 Beds
- 2 Baths
- 1,784 sq. ft.
- Condominium
- Active
Listed by: darryl g schoenstadt
Office: west usa realty
MLS#:6881282
Source:ARMLS
Price summary
- Price:$799,000
- Price per sq. ft.:$447.87
- Monthly HOA dues:$715
About this home
Just reduced 11-6. One of Scottsdale's best locations and a rare 3-bedroom plan in the complex. Located on the canal side providing peaceful water views and a grand sense of being in the flow of this vibrant community. Enter through your luxurious foyer reminiscent of the finest hotels. Spacious living areas feature upgraded hardwood flooring. The pristine kitchen has shaker cabinetry with crown molding, deluxe backsplash, granite countertops, and built-in upgraded appliances, including newer Dacor-style refrigerator. Master bedroom is the largest in the complex, with hi-end custom built-ins in closet. All bedrooms have great views, unlike other dens in this complex that have no windows. Two garage spaces included versus only one with other units. Upon close review, this unit offers more than most other units in the complex, including a larger covered patio, perfect for enjoying your morning coffee along with your favorite tunes. Two easy to access garage spaces (versus one in all the 2 bedroom units) are located near the elevator, replete with electric chargers. Common areas, including pool and newly remodeled meeting and exercise rooms are a fantastic bonus for the active lifestyle. There is even a temperature controlled wine cellar available by reservation. Great value for the area.
Contact an agent
Home facts
- Year built:2009
- Listing ID #:6881282
- Updated:November 15, 2025 at 06:13 PM
Rooms and interior
- Bedrooms:3
- Total bathrooms:2
- Full bathrooms:2
- Living area:1,784 sq. ft.
Heating and cooling
- Cooling:Ceiling Fan(s)
- Heating:Electric
Structure and exterior
- Year built:2009
- Building area:1,784 sq. ft.
- Lot area:0.04 Acres
Schools
- High school:Saguaro High School
- Middle school:Mohave Middle School
- Elementary school:Kiva Elementary School
Utilities
- Water:City Water
- Sewer:Sewer in & Connected
Finances and disclosures
- Price:$799,000
- Price per sq. ft.:$447.87
- Tax amount:$2,725 (2024)
New listings near 4909 N Woodmere Fairway -- #1004
- New
 $500,000Active3 beds 2 baths1,395 sq. ft.
$500,000Active3 beds 2 baths1,395 sq. ft.7607 E Northland Drive, Scottsdale, AZ 85251
MLS# 6947810Listed by: HOMESMART - New
 $480,000Active2 beds 2 baths1,294 sq. ft.
$480,000Active2 beds 2 baths1,294 sq. ft.11333 N 92nd Street #1057, Scottsdale, AZ 85260
MLS# 6947783Listed by: ENGEL & VOELKERS SCOTTSDALE - New
 $3,250,000Active4 beds 5 baths4,112 sq. ft.
$3,250,000Active4 beds 5 baths4,112 sq. ft.10801 E Happy Valley Road #103, Scottsdale, AZ 85255
MLS# 6947787Listed by: RUSS LYON SOTHEBY'S INTERNATIONAL REALTY - New
 $2,230,000Active4 beds 4 baths3,377 sq. ft.
$2,230,000Active4 beds 4 baths3,377 sq. ft.9209 E Desert Arroyos --, Scottsdale, AZ 85255
MLS# 6947788Listed by: WEICHERT REALTORS - UPRAISE - New
 $1,425,000Active4 beds 3 baths2,358 sq. ft.
$1,425,000Active4 beds 3 baths2,358 sq. ft.10267 E San Salvador Drive, Scottsdale, AZ 85258
MLS# 6947804Listed by: RUSS LYON SOTHEBY'S INTERNATIONAL REALTY - New
 $7,995,000Active7 beds 9 baths9,711 sq. ft.
$7,995,000Active7 beds 9 baths9,711 sq. ft.24547 N 91st Street, Scottsdale, AZ 85255
MLS# 6947806Listed by: COMPASS  $2,650,000Pending5 beds 5 baths
$2,650,000Pending5 beds 5 baths12099 E Arabian Park Drive, Scottsdale, AZ 85259
MLS# 6946074Listed by: KELLER WILLIAMS REALTY PHOENIX- Open Sat, 12 to 4pmNew
 $1,988,000Active4 beds 5 baths3,544 sq. ft.
$1,988,000Active4 beds 5 baths3,544 sq. ft.11642 E Charter Oak Drive, Scottsdale, AZ 85259
MLS# 6947651Listed by: REALTY EXECUTIVES ARIZONA TERRITORY - New
 $1,300,000Active4 beds 3 baths2,870 sq. ft.
$1,300,000Active4 beds 3 baths2,870 sq. ft.12338 N 128th Place, Scottsdale, AZ 85259
MLS# 6946014Listed by: REALTY EXECUTIVES ARIZONA TERRITORY - New
 $1,350,000Active3 beds 4 baths4,254 sq. ft.
$1,350,000Active3 beds 4 baths4,254 sq. ft.33948 N 81st Street, Scottsdale, AZ 85266
MLS# 6946157Listed by: TRILLIONAIRE REALTY
