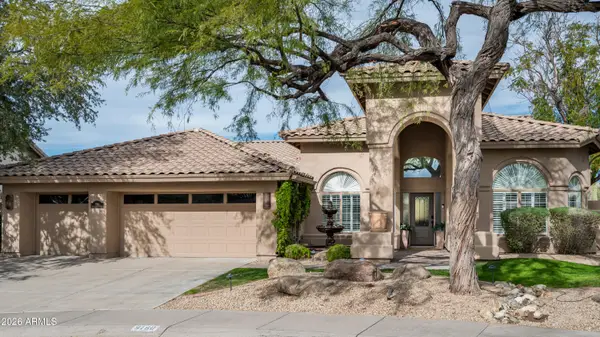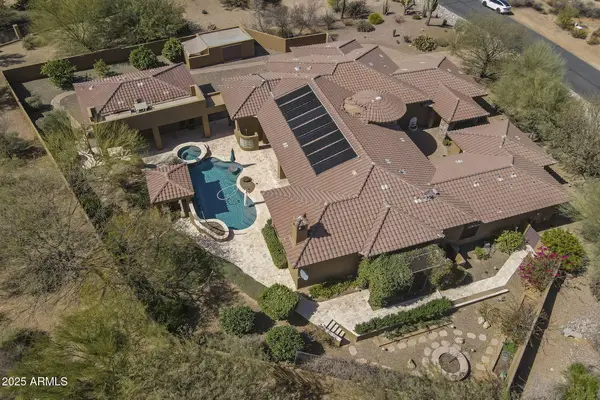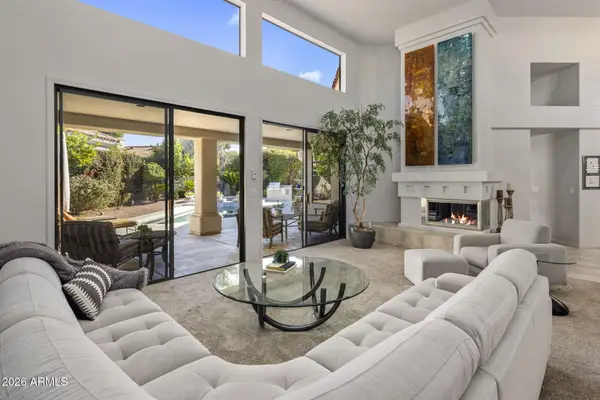5926 E Vernon Avenue, Scottsdale, AZ 85257
Local realty services provided by:Better Homes and Gardens Real Estate S.J. Fowler
5926 E Vernon Avenue,Scottsdale, AZ 85257
$1,599,000
- 4 Beds
- 3 Baths
- 3,211 sq. ft.
- Single family
- Active
Listed by: jerry lenhart
Office: west usa realty
MLS#:6912926
Source:ARMLS
Price summary
- Price:$1,599,000
- Price per sq. ft.:$497.98
About this home
Centrally located between the downtowns of Phoenix, Scottsdale and Tempe. 5926 E Vernon
offers convenience to the Zoo, Botanical gardens as well as Sky Harbor Airport. Non public
school options are Great Hearts' Veritas , St. Theresa's, and Christ Lutheran.
This home was completed in 2008 and is not a remodel but a bare land build. The foundation
has 24'' stem walls, with floating concrete slabs. Exterior walls were framed with 2 x 8'' versus
standard 2 x 6'' construction. Exterior walls are over 11'' thick and super insulated. One HVAC
replaced in 2024, the other is original to the build.
Oak flooring was recovered from a Church demolition in San Diego and was over 100 years
old at time of installation. Floors were sanded and refinished in 2024. Doors were crafted in Phoenix, and as a note all doors lead to an exterior patio. The house has a separate guest quarters with a fully functional kitchen HVAC and water heater.The bedroom has a Murphy bed and a built in desk that could be used as an office. The glass tiled lined pool was built by Presidential Pools in 2010.
Contact an agent
Home facts
- Year built:2007
- Listing ID #:6912926
- Updated:February 14, 2026 at 12:42 AM
Rooms and interior
- Bedrooms:4
- Total bathrooms:3
- Full bathrooms:3
- Living area:3,211 sq. ft.
Heating and cooling
- Cooling:Mini Split
- Heating:Electric
Structure and exterior
- Year built:2007
- Building area:3,211 sq. ft.
- Lot area:0.49 Acres
Schools
- High school:Camelback High School
- Middle school:Griffith Elementary School
- Elementary school:Griffith Elementary School
Utilities
- Water:City Water
- Sewer:Septic In & Connected
Finances and disclosures
- Price:$1,599,000
- Price per sq. ft.:$497.98
- Tax amount:$7,481 (2024)
New listings near 5926 E Vernon Avenue
- New
 $995,000Active4 beds 2 baths2,097 sq. ft.
$995,000Active4 beds 2 baths2,097 sq. ft.14529 N 99th Street, Scottsdale, AZ 85260
MLS# 6984394Listed by: ARIZONA BEST REAL ESTATE - New
 $389,000Active2 beds 2 baths1,171 sq. ft.
$389,000Active2 beds 2 baths1,171 sq. ft.5998 N 78th Street #100, Scottsdale, AZ 85250
MLS# 6984404Listed by: RE/MAX EXCALIBUR - New
 $1,750,000Active4 beds 3 baths2,583 sq. ft.
$1,750,000Active4 beds 3 baths2,583 sq. ft.9160 E Palm Tree Drive, Scottsdale, AZ 85255
MLS# 6984511Listed by: SILVERLEAF REALTY - New
 $1,875,000Active5 beds 6 baths4,928 sq. ft.
$1,875,000Active5 beds 6 baths4,928 sq. ft.15135 E Monument Road, Scottsdale, AZ 85262
MLS# 6984349Listed by: FATHOM REALTY ELITE - New
 $750,000Active3 beds 3 baths1,898 sq. ft.
$750,000Active3 beds 3 baths1,898 sq. ft.7263 E Whispering Wind Drive, Scottsdale, AZ 85255
MLS# 6984327Listed by: ARIZONA BEST REAL ESTATE - New
 $1,650,000Active4 beds 4 baths3,506 sq. ft.
$1,650,000Active4 beds 4 baths3,506 sq. ft.13803 N White Face Canyon Drive, Scottsdale, AZ 85264
MLS# 6984334Listed by: FIRST TEAM REAL ESTATE  $3,499,000Active2 beds 3 baths2,160 sq. ft.
$3,499,000Active2 beds 3 baths2,160 sq. ft.4849 N Camelback Ridge Drive #B405, Scottsdale, AZ 85251
MLS# 6964538Listed by: BERKSHIRE HATHAWAY HOMESERVICES ARIZONA PROPERTIES $2,574,000Active1 beds 2 baths1,678 sq. ft.
$2,574,000Active1 beds 2 baths1,678 sq. ft.4849 N Camelback Ridge Drive #B404, Scottsdale, AZ 85251
MLS# 6964541Listed by: BERKSHIRE HATHAWAY HOMESERVICES ARIZONA PROPERTIES- New
 $1,375,000Active4 beds 4 baths3,910 sq. ft.
$1,375,000Active4 beds 4 baths3,910 sq. ft.32816 N 139th Street, Scottsdale, AZ 85262
MLS# 6984263Listed by: MY HOME GROUP REAL ESTATE - New
 $1,400,000Active3 beds 4 baths2,992 sq. ft.
$1,400,000Active3 beds 4 baths2,992 sq. ft.7465 E Cochise Road, Scottsdale, AZ 85258
MLS# 6984292Listed by: REALTY ONE GROUP

