5941 N 83rd Street, Scottsdale, AZ 85250
Local realty services provided by:Better Homes and Gardens Real Estate S.J. Fowler
5941 N 83rd Street,Scottsdale, AZ 85250
$434,999
- 3 Beds
- 3 Baths
- 1,692 sq. ft.
- Townhouse
- Active
Listed by: daniel schaffler
Office: compass
MLS#:6947097
Source:ARMLS
Price summary
- Price:$434,999
- Price per sq. ft.:$257.09
- Monthly HOA dues:$303
About this home
Location Location Location - Welcome to Chateau De Vie! Great Opportunity Available: Nearly 1,700 SQ FT of Living Area - 3 Bed 2.5 Bath Hallcraft Townhome with 2 Carport Parking Spaces, Newer Pella Dual Pane Windows & Sliding Door, Exterior Storage and Creative Back Patio with Shade Sails. Main Floor Featuring Kitchen with Granite Countertops, Stainless Steel Appliances and Abundant Cabinet Space Open to Dining Area - Half Bath and Laundry Room with Washer & Dryer + Cabinets For Additional Storage. Cozy Living Room with Wood Floors Leads to Staircase to 2nd Level. All 3 Bedrooms Upstairs Including Primary Bedroom and Bathroom with Walk-In Shower, Walk-Closet + Additional Closet & Built-In Desk. The 2 Guest Bedrooms Share Hallway Bathroom with Shower-Tub Combo & Sliding Glass Shower Door. Chateau De Vie Has Multiple Community Pools and Is Conveniently Located Near Scenic 100 Acre Chaparral Park, Chaparral Lake, Walking and Biking Trails, Dog Park, Sports Fields, Volleyball & Basketball Courts, Playground, Community Center All Near Well-Known Scottsdale Greenbelt. Located Just Minutes From Old Town Scottsdale, Dining, Shopping and Nightlife Make This An Unbeatable Location & Opportunity - HOA - No Short-Term Rental Restrictions!
Contact an agent
Home facts
- Year built:1974
- Listing ID #:6947097
- Updated:February 13, 2026 at 09:18 PM
Rooms and interior
- Bedrooms:3
- Total bathrooms:3
- Full bathrooms:2
- Half bathrooms:1
- Living area:1,692 sq. ft.
Heating and cooling
- Cooling:Ceiling Fan(s), Programmable Thermostat
- Heating:Electric
Structure and exterior
- Year built:1974
- Building area:1,692 sq. ft.
- Lot area:0.05 Acres
Schools
- High school:Saguaro High School
- Middle school:Mohave Middle School
- Elementary school:Pueblo Elementary School
Utilities
- Water:City Water
Finances and disclosures
- Price:$434,999
- Price per sq. ft.:$257.09
- Tax amount:$1,079 (2025)
New listings near 5941 N 83rd Street
 $3,499,000Active2 beds 3 baths2,160 sq. ft.
$3,499,000Active2 beds 3 baths2,160 sq. ft.4849 N Camelback Ridge Drive #B405, Scottsdale, AZ 85251
MLS# 6964538Listed by: BERKSHIRE HATHAWAY HOMESERVICES ARIZONA PROPERTIES $2,574,000Active1 beds 2 baths1,678 sq. ft.
$2,574,000Active1 beds 2 baths1,678 sq. ft.4849 N Camelback Ridge Drive #B404, Scottsdale, AZ 85251
MLS# 6964541Listed by: BERKSHIRE HATHAWAY HOMESERVICES ARIZONA PROPERTIES- New
 $1,375,000Active4 beds 4 baths3,910 sq. ft.
$1,375,000Active4 beds 4 baths3,910 sq. ft.32816 N 139th Street, Scottsdale, AZ 85262
MLS# 6984263Listed by: MY HOME GROUP REAL ESTATE - New
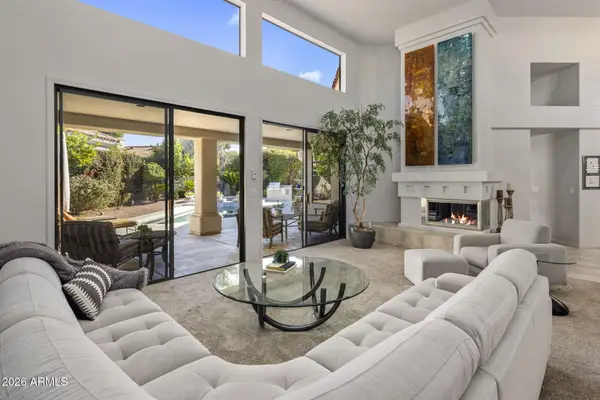 $1,400,000Active3 beds 4 baths2,992 sq. ft.
$1,400,000Active3 beds 4 baths2,992 sq. ft.7465 E Cochise Road, Scottsdale, AZ 85258
MLS# 6984292Listed by: REALTY ONE GROUP 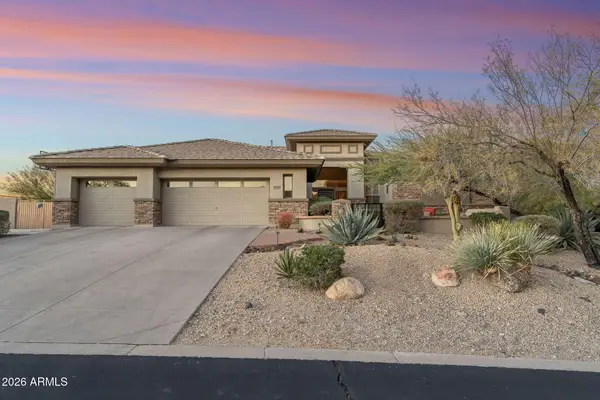 $2,250,000Pending4 beds 4 baths3,623 sq. ft.
$2,250,000Pending4 beds 4 baths3,623 sq. ft.11464 E Winchcomb Drive, Scottsdale, AZ 85255
MLS# 6984096Listed by: RETSY- New
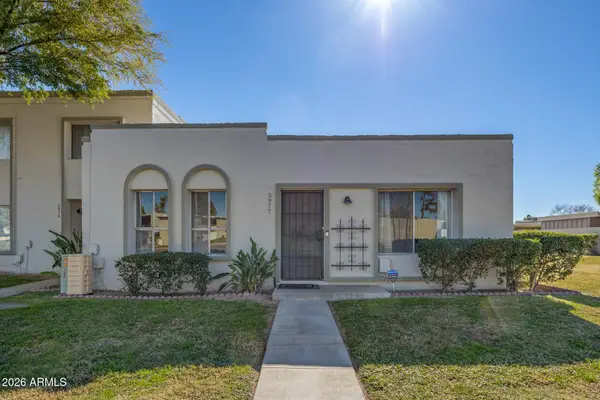 $450,000Active2 beds 2 baths1,544 sq. ft.
$450,000Active2 beds 2 baths1,544 sq. ft.5977 E Thomas Road, Scottsdale, AZ 85251
MLS# 6984061Listed by: WEST USA REALTY - New
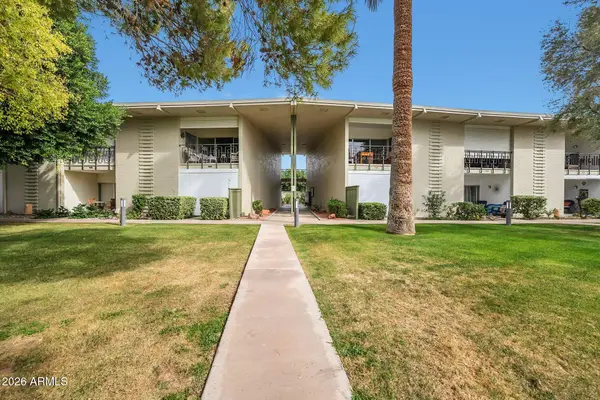 $150,000Active1 beds 1 baths519 sq. ft.
$150,000Active1 beds 1 baths519 sq. ft.6125 E Indian School Road #174, Scottsdale, AZ 85251
MLS# 6984070Listed by: HOMESMART - New
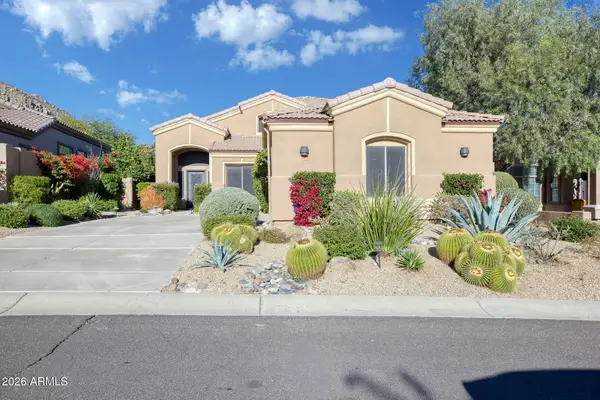 $1,185,000Active3 beds 2 baths2,404 sq. ft.
$1,185,000Active3 beds 2 baths2,404 sq. ft.11568 E Bronco Trail, Scottsdale, AZ 85255
MLS# 6984072Listed by: COLDWELL BANKER REALTY - New
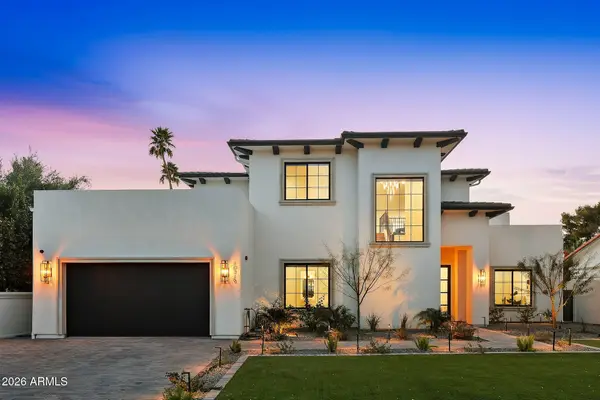 $4,250,000Active5 beds 7 baths4,782 sq. ft.
$4,250,000Active5 beds 7 baths4,782 sq. ft.10318 N 99th Street, Scottsdale, AZ 85258
MLS# 6984073Listed by: COMPASS - New
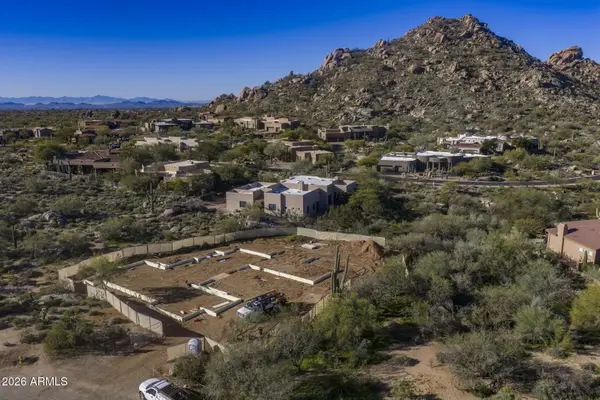 $2,895,000Active4 beds 5 baths4,086 sq. ft.
$2,895,000Active4 beds 5 baths4,086 sq. ft.7906 E Soaring Eagle Way, Scottsdale, AZ 85266
MLS# 6984095Listed by: VENTURE REI, LLC

