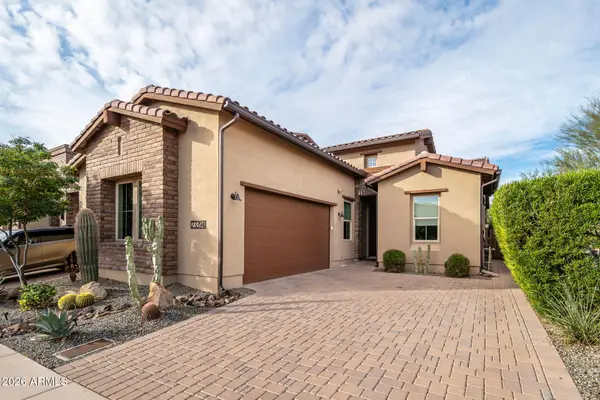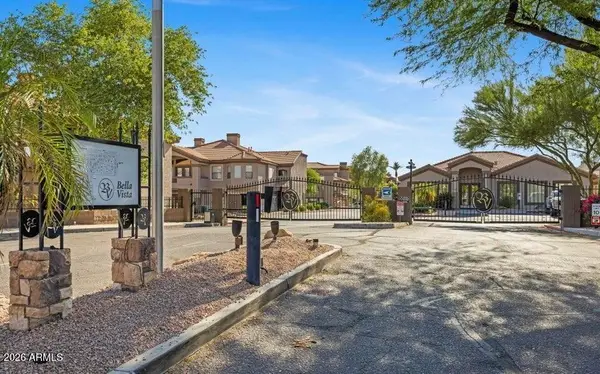5998 N 78th Street #107, Scottsdale, AZ 85250
Local realty services provided by:Better Homes and Gardens Real Estate BloomTree Realty
5998 N 78th Street #107,Scottsdale, AZ 85250
$399,900
- 3 Beds
- 2 Baths
- 1,336 sq. ft.
- Condominium
- Active
Listed by: john hrimnak
Office: keller williams integrity first
MLS#:6941463
Source:ARMLS
Price summary
- Price:$399,900
- Price per sq. ft.:$299.33
- Monthly HOA dues:$420
About this home
Location, location....this beautiful 3 bedroom, 2 bath corner unit condo is in a lush complex that is nestled in between the Scottsdale greenbelt and the Arizona canal path; both about a .25 mile away. The location is a walker and cyclists paradise close to Old Town Scottsdale and a quick scoot around the corner from AJs, Sprouts, many restaurants, boutiques, spas, and antique stores at Lincoln Square. Unit is very private with little or no in walking traffic because it's an end destination and is the only enclosed corner location.
This home is open concept at its best, with the dining, living room, and kitchen all open to one another via a granite breakfast bar. The living room and 2 bedrooms also have sliders opening to one of the two private patios... Click MORE giving you a perfect indoor/outdoor AZ experience. One of the two spas and pools in the complex sits off the front patio and the free Scottsdale trolley stops steps from your door.
There are many custom details throughout the home, and the primary bedroom is extra large. There are 3 walk-in closets inside the home and one large storage unit outside on the patio.
This home also has newer windows/sliders, and the air conditioner/furnace -1yr. The complex has built in gas bbq grills and the unit has new roof as of 2024
The unit comes with a covered parking spot, and a detached garage is available to purchase separately. If purchased, the unit then has 3 reserved parking spots (one covered, one garage, and one uncovered).
Welcome Home!
Contact an agent
Home facts
- Year built:1981
- Listing ID #:6941463
- Updated:January 09, 2026 at 04:22 PM
Rooms and interior
- Bedrooms:3
- Total bathrooms:2
- Full bathrooms:2
- Living area:1,336 sq. ft.
Heating and cooling
- Heating:Electric
Structure and exterior
- Year built:1981
- Building area:1,336 sq. ft.
- Lot area:0.03 Acres
Schools
- High school:Saguaro High School
- Middle school:Mohave Middle School
- Elementary school:Kiva Elementary School
Utilities
- Water:City Water
- Sewer:Sewer in & Connected
Finances and disclosures
- Price:$399,900
- Price per sq. ft.:$299.33
- Tax amount:$1,349 (2024)
New listings near 5998 N 78th Street #107
- New
 $589,900Active1 beds 1 baths776 sq. ft.
$589,900Active1 beds 1 baths776 sq. ft.4422 N 75th Street #6002, Scottsdale, AZ 85251
MLS# 6965741Listed by: FATHOM REALTY ELITE - New
 $2,099,000Active5 beds 3 baths3,236 sq. ft.
$2,099,000Active5 beds 3 baths3,236 sq. ft.5402 E Laurel Lane, Scottsdale, AZ 85254
MLS# 6965745Listed by: REALTY ONE GROUP - New
 $729,950Active3 beds 2 baths2,023 sq. ft.
$729,950Active3 beds 2 baths2,023 sq. ft.7345 E Rovey Avenue, Scottsdale, AZ 85250
MLS# 6965689Listed by: THE MARICOPA GROUP REAL ESTATE - New
 $1,175,000Active2 beds 3 baths2,113 sq. ft.
$1,175,000Active2 beds 3 baths2,113 sq. ft.23394 N 75th Street, Scottsdale, AZ 85255
MLS# 6965651Listed by: REALTY ONE GROUP - New
 $1,595,000Active4 beds 3 baths2,806 sq. ft.
$1,595,000Active4 beds 3 baths2,806 sq. ft.20720 N 74th Street, Scottsdale, AZ 85255
MLS# 6965659Listed by: DELEX REALTY - New
 $26,000Active2 beds 2 baths1,440 sq. ft.
$26,000Active2 beds 2 baths1,440 sq. ft.8780 E Mckellips Road #494, Scottsdale, AZ 85257
MLS# 6965635Listed by: BARNETT REALTY - New
 $319,000Active2 beds 2 baths960 sq. ft.
$319,000Active2 beds 2 baths960 sq. ft.4354 N 82nd Street #259, Scottsdale, AZ 85251
MLS# 6965644Listed by: HOMESMART - New
 $1,000,000Active3 beds 3 baths2,430 sq. ft.
$1,000,000Active3 beds 3 baths2,430 sq. ft.18650 N Thompson Peak Parkway #1027, Scottsdale, AZ 85255
MLS# 6965580Listed by: EXP REALTY - New
 $499,000Active3 beds 3 baths1,491 sq. ft.
$499,000Active3 beds 3 baths1,491 sq. ft.11011 N 92nd Street #1098, Scottsdale, AZ 85260
MLS# 6965592Listed by: COLDWELL BANKER REALTY - New
 $459,000Active2 beds 2 baths1,338 sq. ft.
$459,000Active2 beds 2 baths1,338 sq. ft.14000 N 94th Street #1059, Scottsdale, AZ 85260
MLS# 6965596Listed by: MY HOME GROUP REAL ESTATE
