6279 E Wilshire Drive, Scottsdale, AZ 85257
Local realty services provided by:Better Homes and Gardens Real Estate BloomTree Realty
Listed by:andrew r bloom
Office:keller williams realty sonoran living
MLS#:6922645
Source:ARMLS
Price summary
- Price:$1,397,500
- Price per sq. ft.:$502.88
- Monthly HOA dues:$125
About this home
Welcome home to Papago Buttes - a hidden enclave of semi-custom homes nestled just minutes from Old Town Scottsdale & Arcadia! Luxury meets serenity with this fully upgraded, single-level home adorning designer finishes and new wood flooring throughout. A thoughtful split floor plan features spacious bedrooms, soaring ceilings, and abundant natural light, creating an inviting flow that reflects meticulous pride of ownership. Gourmet kitchen impresses with Wolf appliances, granite counters, and a custom backsplash, while the sound-proofed 4th bedroom doubles as a home theater, studio, or game room. Outside, enjoy the perfect entertainer's retreat with a tranquil waterfall, built-in BBQ, and gas fire pit—all set against the backdrop of ultimate privacy backing the preserve and... unobstructed views of The Buttes! Recent upgrades include a brand-new roof, two new Trane AC units, tankless gas water heater, and Newer Tesla solar panels and inverters! This is truly a forever home blending modern comfort, functionality, and unmatched desert beauty.
Contact an agent
Home facts
- Year built:2000
- Listing ID #:6922645
- Updated:September 21, 2025 at 03:04 PM
Rooms and interior
- Bedrooms:4
- Total bathrooms:3
- Full bathrooms:2
- Half bathrooms:1
- Living area:2,779 sq. ft.
Heating and cooling
- Cooling:Ceiling Fan(s), Programmable Thermostat
- Heating:Natural Gas
Structure and exterior
- Year built:2000
- Building area:2,779 sq. ft.
- Lot area:0.23 Acres
Schools
- High school:Camelback High School
- Middle school:Pat Tillman Middle School
- Elementary school:Griffith Elementary School
Utilities
- Water:City Water
Finances and disclosures
- Price:$1,397,500
- Price per sq. ft.:$502.88
- Tax amount:$5,669 (2024)
New listings near 6279 E Wilshire Drive
- New
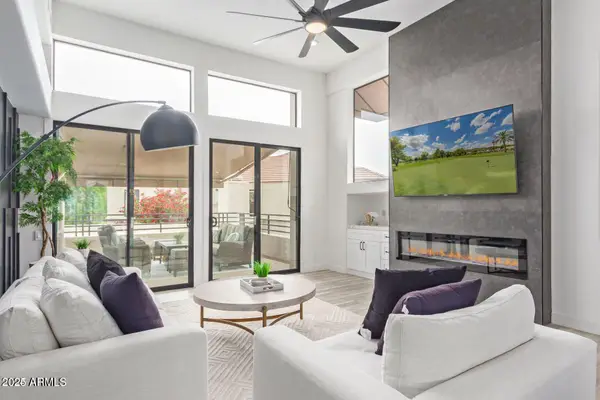 $1,350,000Active3 beds 2 baths1,970 sq. ft.
$1,350,000Active3 beds 2 baths1,970 sq. ft.8989 N Gainey Center Drive #231, Scottsdale, AZ 85258
MLS# 6922821Listed by: EXP REALTY - New
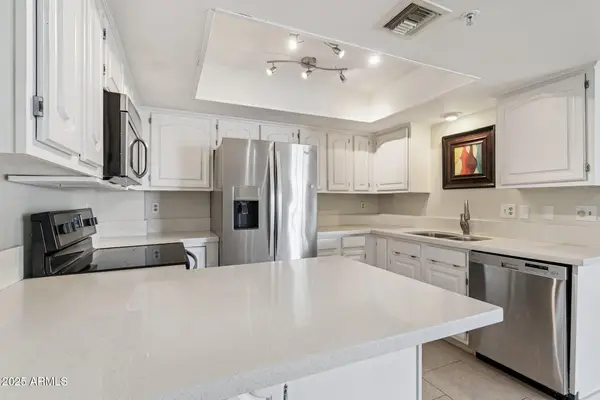 $449,900Active2 beds 2 baths1,289 sq. ft.
$449,900Active2 beds 2 baths1,289 sq. ft.4200 N Miller Road #220, Scottsdale, AZ 85251
MLS# 6922822Listed by: COMPASS - New
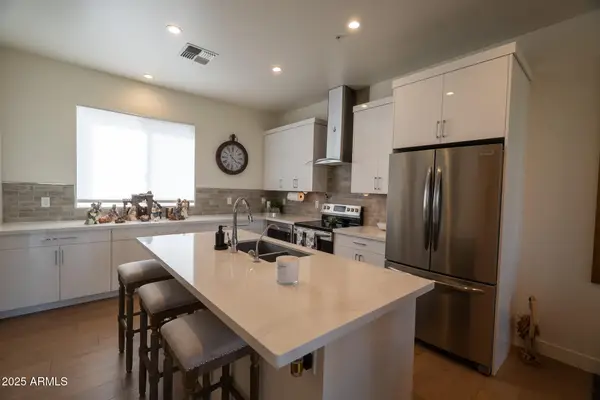 $875,000Active2 beds 4 baths2,877 sq. ft.
$875,000Active2 beds 4 baths2,877 sq. ft.16510 N 92nd Street #1006, Scottsdale, AZ 85260
MLS# 6922810Listed by: LONG REALTY UNLIMITED - New
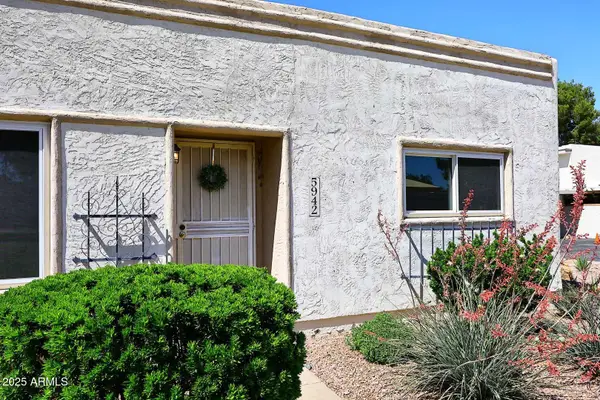 $465,000Active3 beds 2 baths1,298 sq. ft.
$465,000Active3 beds 2 baths1,298 sq. ft.5942 N 83rd Street, Scottsdale, AZ 85250
MLS# 6922804Listed by: HOMESMART - New
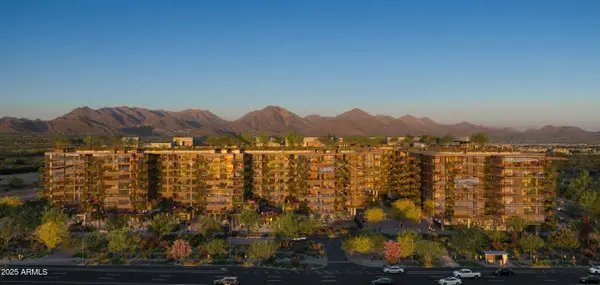 $652,000Active1 beds 1 baths857 sq. ft.
$652,000Active1 beds 1 baths857 sq. ft.7230 E Mayo Boulevard #3007, Scottsdale, AZ 85255
MLS# 6922766Listed by: POLARIS PACIFIC OF AZ - New
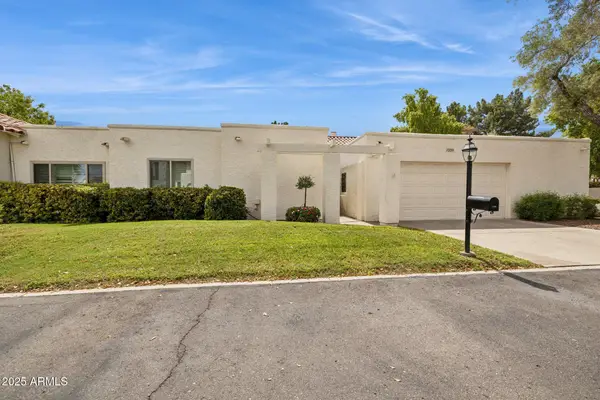 $865,500Active3 beds 3 baths2,900 sq. ft.
$865,500Active3 beds 3 baths2,900 sq. ft.7339 E Keim Drive, Scottsdale, AZ 85250
MLS# 6922741Listed by: REALTY ONE GROUP - New
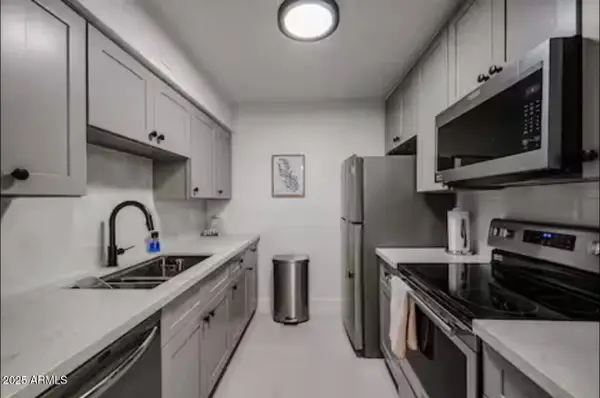 $317,000Active1 beds 1 baths752 sq. ft.
$317,000Active1 beds 1 baths752 sq. ft.7625 E Camelback Road #A124, Scottsdale, AZ 85251
MLS# 6922698Listed by: TIERRA ANTIGUA REALTY, LLC - New
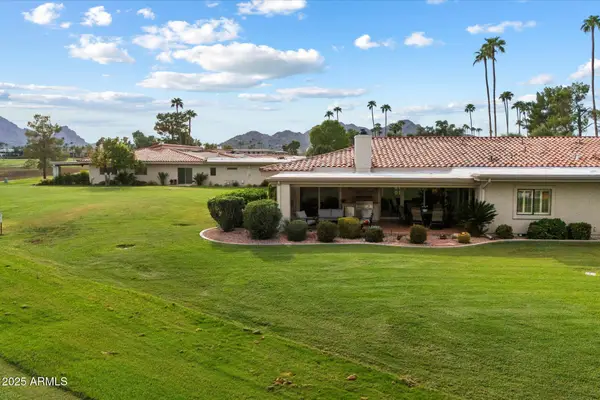 $1,500,000Active3 beds 3 baths2,804 sq. ft.
$1,500,000Active3 beds 3 baths2,804 sq. ft.7731 E Bisbee Road, Scottsdale, AZ 85258
MLS# 6922623Listed by: RUSS LYON SOTHEBY'S INTERNATIONAL REALTY - Open Sun, 12 to 4pmNew
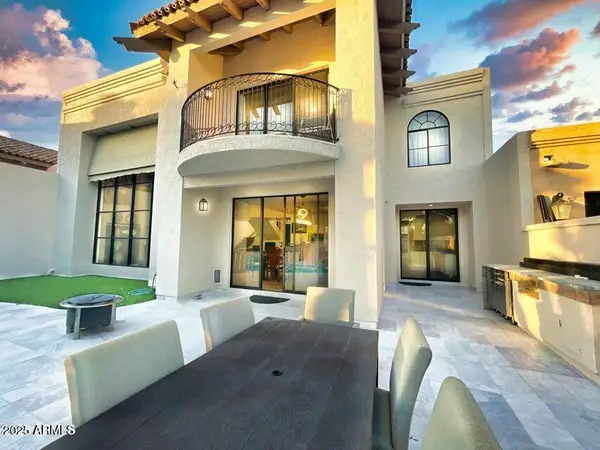 $2,000,000Active4 beds 4 baths3,426 sq. ft.
$2,000,000Active4 beds 4 baths3,426 sq. ft.10113 E Topaz Drive, Scottsdale, AZ 85258
MLS# 6922591Listed by: REALTY EXECUTIVES ARIZONA TERRITORY
