6325 N 83rd Place, Scottsdale, AZ 85250
Local realty services provided by:Better Homes and Gardens Real Estate BloomTree Realty
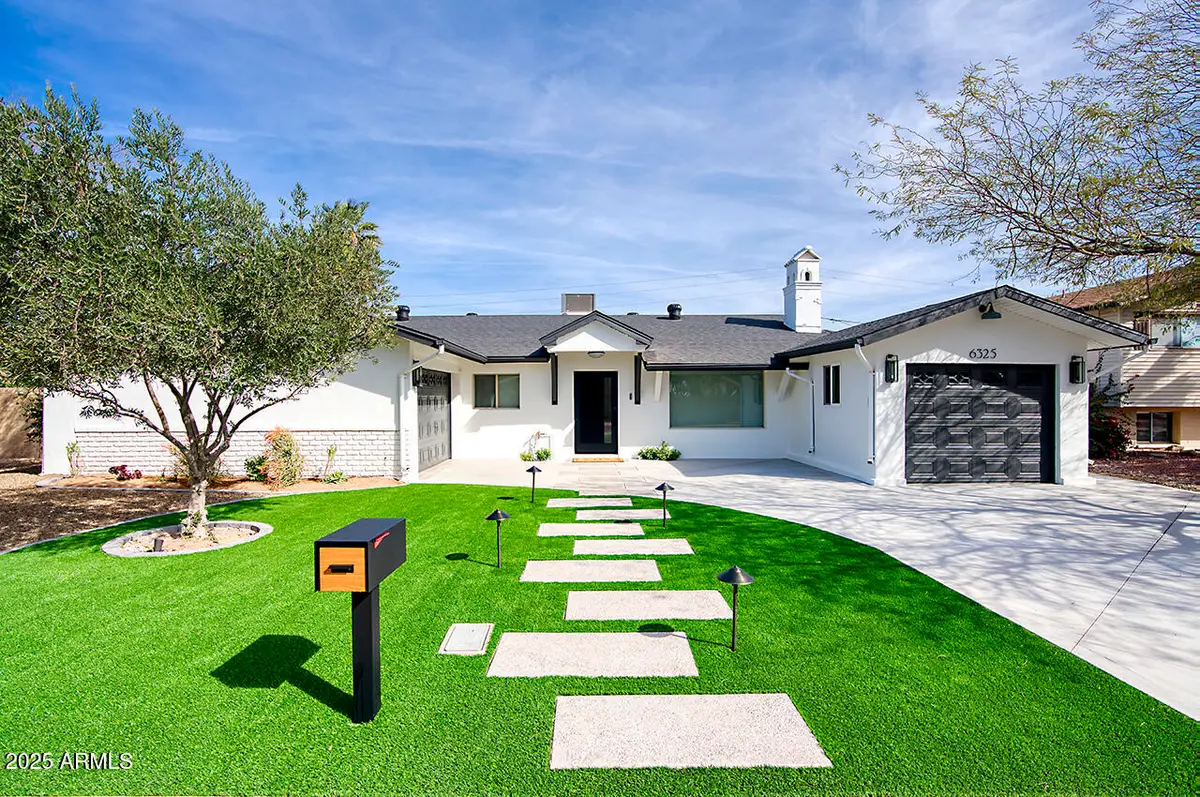
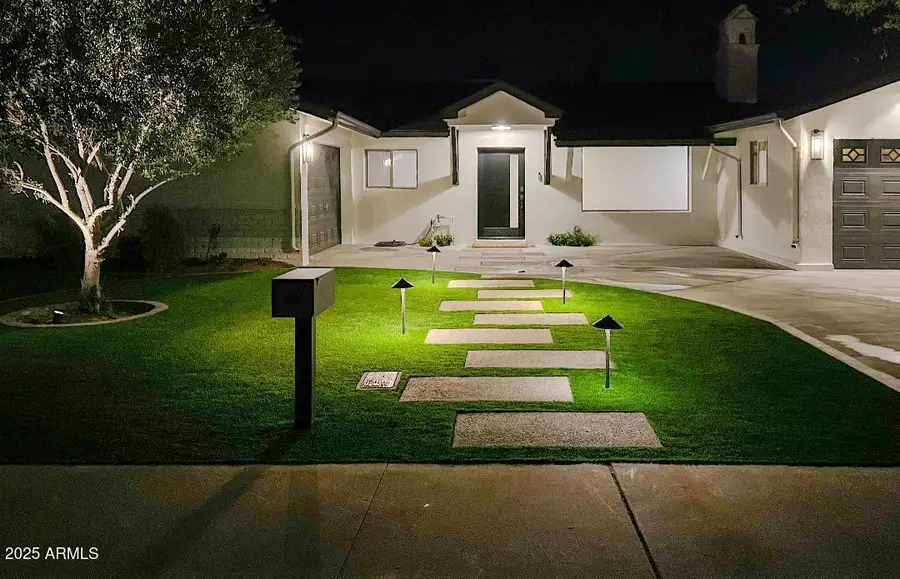
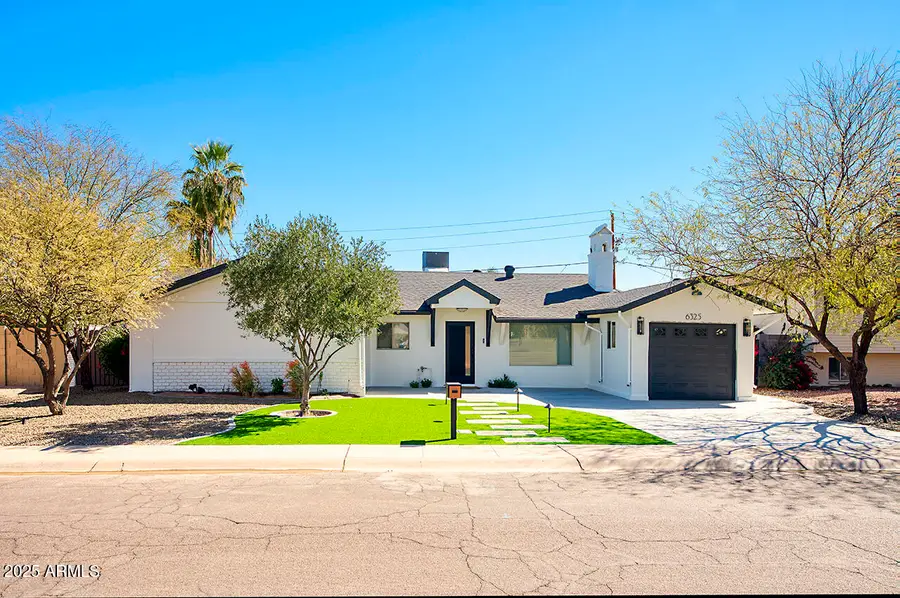
Listed by:lisa l. payne
Office:realty one group
MLS#:6823476
Source:ARMLS
Price summary
- Price:$915,000
- Price per sq. ft.:$466.84
About this home
Stunning, designer remodeled home boasts high end finishes with an open floorplan and large rooms! Primary suite w/den/office or exercise area. Spacious island kitchen has gorgeous custom cabinetry, exquisite quartz counter tops and upgraded stainless steel appliances. Luxurious large primary suite includes a stunning bath with spa like appointments and custom tile work. This home also features a Newer A/C, Roof & Hot water heater, HVAC ductwork has been replaced in attic & all soffits have been removed, newer electrical, main water line has been replaced, drain to the sewer has been lined with/a warranty. Just too many upgrades to list!! New hardscaping, driveway, artificial grass, charming walkway and a grand entry door. Enjoy a resort style backyard with a new built in BBQ, Covered ramada, artificial grass, refreshing pool (newer heater) & a flagstone deck. This is the best deal in town!! Wonderful area close to spring training, freeways, restaurants, Old Town Scottsdale, parks and the Scottsdale greenbelt! Home can be sold furnished with a few exclusions. All appliances included! Perfect turnkey Home!
Contact an agent
Home facts
- Year built:1966
- Listing Id #:6823476
- Updated:August 08, 2025 at 02:50 PM
Rooms and interior
- Bedrooms:3
- Total bathrooms:2
- Full bathrooms:2
- Living area:1,960 sq. ft.
Heating and cooling
- Cooling:Ceiling Fan(s)
- Heating:Electric
Structure and exterior
- Year built:1966
- Building area:1,960 sq. ft.
- Lot area:0.2 Acres
Schools
- High school:Saguaro High School
- Middle school:Mohave Middle School
- Elementary school:Navajo Elementary School
Utilities
- Water:City Water
- Sewer:Sewer in & Connected
Finances and disclosures
- Price:$915,000
- Price per sq. ft.:$466.84
- Tax amount:$2,541 (2024)
New listings near 6325 N 83rd Place
- New
 $1,250,000Active3 beds 3 baths2,386 sq. ft.
$1,250,000Active3 beds 3 baths2,386 sq. ft.27000 N Alma School Parkway #2037, Scottsdale, AZ 85262
MLS# 6905816Listed by: HOMESMART - New
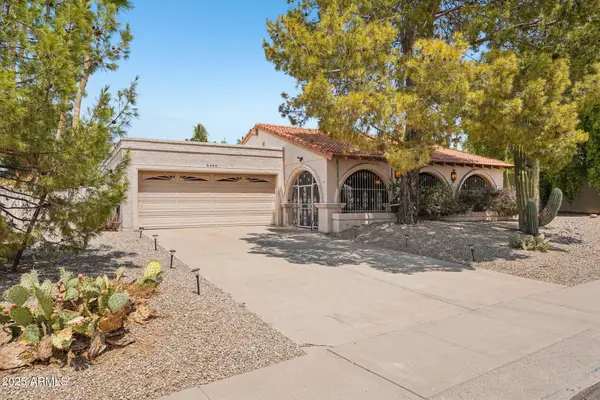 $1,188,000Active3 beds 3 baths2,661 sq. ft.
$1,188,000Active3 beds 3 baths2,661 sq. ft.8402 E Shetland Trail, Scottsdale, AZ 85258
MLS# 6905696Listed by: JASON MITCHELL REAL ESTATE - New
 $1,650,000Active4 beds 3 baths2,633 sq. ft.
$1,650,000Active4 beds 3 baths2,633 sq. ft.8224 E Gary Road, Scottsdale, AZ 85260
MLS# 6905749Listed by: REALTY ONE GROUP - New
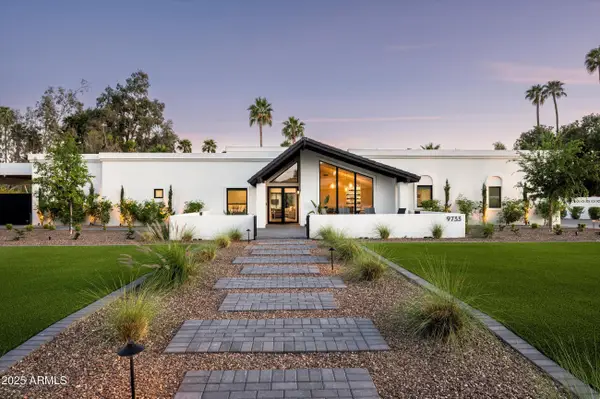 $3,595,000Active4 beds 4 baths3,867 sq. ft.
$3,595,000Active4 beds 4 baths3,867 sq. ft.9733 E Clinton Street, Scottsdale, AZ 85260
MLS# 6905761Listed by: HOMESMART - New
 $2,295,000Active3 beds 4 baths3,124 sq. ft.
$2,295,000Active3 beds 4 baths3,124 sq. ft.40198 N 105th Place, Scottsdale, AZ 85262
MLS# 6905664Listed by: RUSS LYON SOTHEBY'S INTERNATIONAL REALTY - New
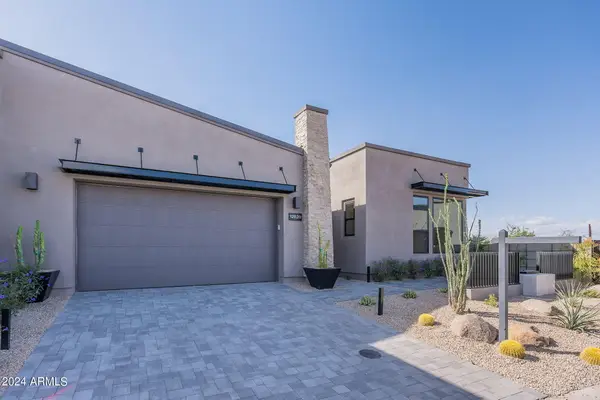 $1,670,000Active3 beds 4 baths2,566 sq. ft.
$1,670,000Active3 beds 4 baths2,566 sq. ft.12673 E Black Rock Road, Scottsdale, AZ 85255
MLS# 6905551Listed by: TOLL BROTHERS REAL ESTATE - Open Sat, 10am to 2pmNew
 $779,900Active3 beds 2 baths1,620 sq. ft.
$779,900Active3 beds 2 baths1,620 sq. ft.8420 E Plaza Avenue, Scottsdale, AZ 85250
MLS# 6905498Listed by: HOMESMART - New
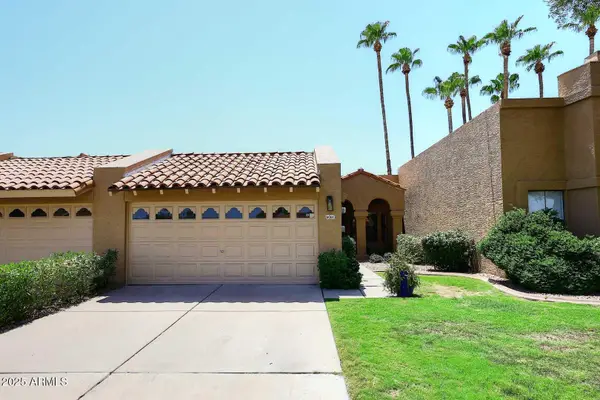 $520,000Active2 beds 2 baths1,100 sq. ft.
$520,000Active2 beds 2 baths1,100 sq. ft.9061 E Evans Drive, Scottsdale, AZ 85260
MLS# 6905451Listed by: HOMESMART - New
 $1,269,000Active2 beds 2 baths1,869 sq. ft.
$1,269,000Active2 beds 2 baths1,869 sq. ft.7400 E Gainey Club Drive #222, Scottsdale, AZ 85258
MLS# 6905395Listed by: LONG REALTY JASPER ASSOCIATES - Open Sat, 11am to 1pmNew
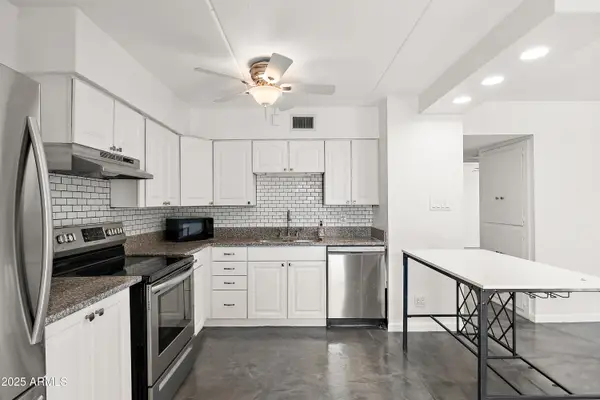 $299,000Active2 beds 1 baths957 sq. ft.
$299,000Active2 beds 1 baths957 sq. ft.7751 E Glenrosa Avenue #A5, Scottsdale, AZ 85251
MLS# 6905355Listed by: REALTY ONE GROUP
