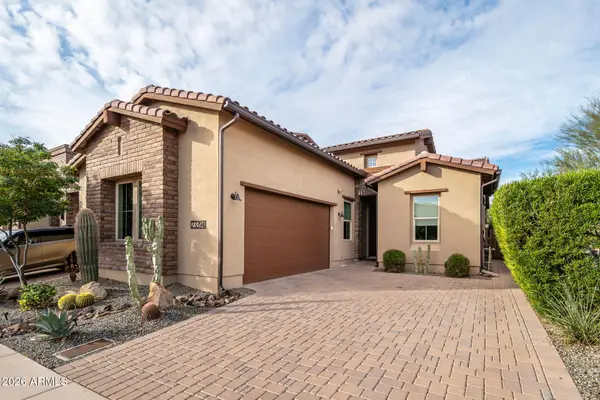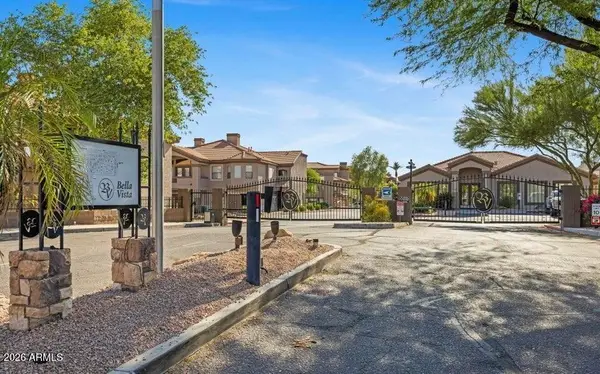6403 E Gold Dust Avenue, Scottsdale, AZ 85253
Local realty services provided by:Better Homes and Gardens Real Estate S.J. Fowler
6403 E Gold Dust Avenue,Paradise Valley, AZ 85253
$3,149,980
- 5 Beds
- 4 Baths
- 2,911 sq. ft.
- Single family
- Active
Listed by: angela s barney
Office: west usa realty
MLS#:6950032
Source:ARMLS
Price summary
- Price:$3,149,980
- Price per sq. ft.:$1,082.1
About this home
Masterfully reimagined modern estate on a 35,478 sq. ft. private lot in the heart of Paradise Valley. A circular paver driveway, modern steel-and-glass entry, and newly raised front and back entry ceilings lead into a bright, open interior with vaulted ceilings, exposed beams, oversized designer tile, and a dramatic floor-to-ceiling stone fireplace. Expansive glass doors create seamless indoor-outdoor living with views of the resort-style backyard. The property also features beautiful front and rear sitting areas ideal for relaxing or entertaining. The flexible layout offers 5 bedrooms and 4 bathrooms, including a dedicated bedroom wing with a junior suite and a split primary suite for privacy. The third wing includes a spacious laundry room and a contemporary office or fifth bedroom. The chef's kitchen showcases a massive waterfall island, custom cabinetry, Thermador appliances, induction cooktop, and a glass-front wine display. The spa-inspired primary suite includes a sculptural soaking tub, oversized dual-rain shower, and a boutique-style custom closet. Outside, enjoy a curved pool with raised water feature, travertine surround, a covered patio with floor-to-ceiling fireplace, BBQ area, and warm wood-notched ceiling. Multiple dining and lounging areas, mature trees, and layered desert landscaping complete the resort feel. Fully remodeled with a 500 sq. ft. addition and raised ceilings, bringing the home to approximately 3,000 sq. ft. The expansive lot provides numerous opportunities to customizebuild an addition, add a guest casita, or expand the garage to suit your vision. Ample parking and room for multiple vehicles enhance flexibility.Moments from world-class resorts, dining, golf, and hikingmodern luxury in one of Arizona's most desirable locations.
Contact an agent
Home facts
- Year built:1979
- Listing ID #:6950032
- Updated:January 09, 2026 at 04:22 PM
Rooms and interior
- Bedrooms:5
- Total bathrooms:4
- Full bathrooms:4
- Living area:2,911 sq. ft.
Heating and cooling
- Cooling:Ceiling Fan(s), Programmable Thermostat
- Heating:Electric
Structure and exterior
- Year built:1979
- Building area:2,911 sq. ft.
- Lot area:0.81 Acres
Schools
- High school:Chaparral High School
- Middle school:Cocopah Middle School
- Elementary school:Cherokee Elementary School
Utilities
- Water:City Water
- Sewer:Sewer in & Connected
Finances and disclosures
- Price:$3,149,980
- Price per sq. ft.:$1,082.1
- Tax amount:$3,206 (2025)
New listings near 6403 E Gold Dust Avenue
- New
 $589,900Active1 beds 1 baths776 sq. ft.
$589,900Active1 beds 1 baths776 sq. ft.4422 N 75th Street #6002, Scottsdale, AZ 85251
MLS# 6965741Listed by: FATHOM REALTY ELITE - New
 $2,099,000Active5 beds 3 baths3,236 sq. ft.
$2,099,000Active5 beds 3 baths3,236 sq. ft.5402 E Laurel Lane, Scottsdale, AZ 85254
MLS# 6965745Listed by: REALTY ONE GROUP - New
 $729,950Active3 beds 2 baths2,023 sq. ft.
$729,950Active3 beds 2 baths2,023 sq. ft.7345 E Rovey Avenue, Scottsdale, AZ 85250
MLS# 6965689Listed by: THE MARICOPA GROUP REAL ESTATE - New
 $1,175,000Active2 beds 3 baths2,113 sq. ft.
$1,175,000Active2 beds 3 baths2,113 sq. ft.23394 N 75th Street, Scottsdale, AZ 85255
MLS# 6965651Listed by: REALTY ONE GROUP - New
 $1,595,000Active4 beds 3 baths2,806 sq. ft.
$1,595,000Active4 beds 3 baths2,806 sq. ft.20720 N 74th Street, Scottsdale, AZ 85255
MLS# 6965659Listed by: DELEX REALTY - New
 $26,000Active2 beds 2 baths1,440 sq. ft.
$26,000Active2 beds 2 baths1,440 sq. ft.8780 E Mckellips Road #494, Scottsdale, AZ 85257
MLS# 6965635Listed by: BARNETT REALTY - New
 $319,000Active2 beds 2 baths960 sq. ft.
$319,000Active2 beds 2 baths960 sq. ft.4354 N 82nd Street #259, Scottsdale, AZ 85251
MLS# 6965644Listed by: HOMESMART - New
 $1,000,000Active3 beds 3 baths2,430 sq. ft.
$1,000,000Active3 beds 3 baths2,430 sq. ft.18650 N Thompson Peak Parkway #1027, Scottsdale, AZ 85255
MLS# 6965580Listed by: EXP REALTY - New
 $499,000Active3 beds 3 baths1,491 sq. ft.
$499,000Active3 beds 3 baths1,491 sq. ft.11011 N 92nd Street #1098, Scottsdale, AZ 85260
MLS# 6965592Listed by: COLDWELL BANKER REALTY - New
 $459,000Active2 beds 2 baths1,338 sq. ft.
$459,000Active2 beds 2 baths1,338 sq. ft.14000 N 94th Street #1059, Scottsdale, AZ 85260
MLS# 6965596Listed by: MY HOME GROUP REAL ESTATE
