6426 E Turquoise Avenue, Paradise Valley, AZ 85253
Local realty services provided by:Better Homes and Gardens Real Estate S.J. Fowler
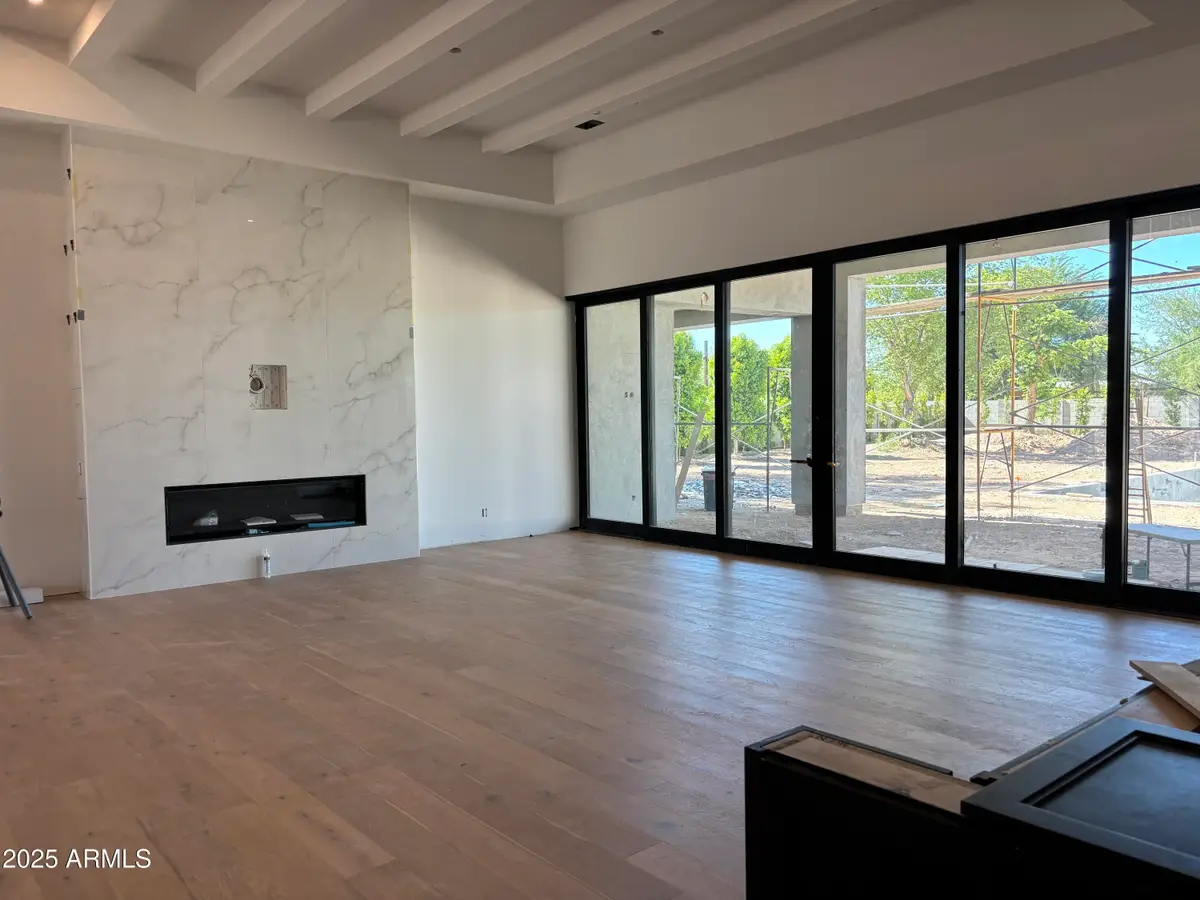
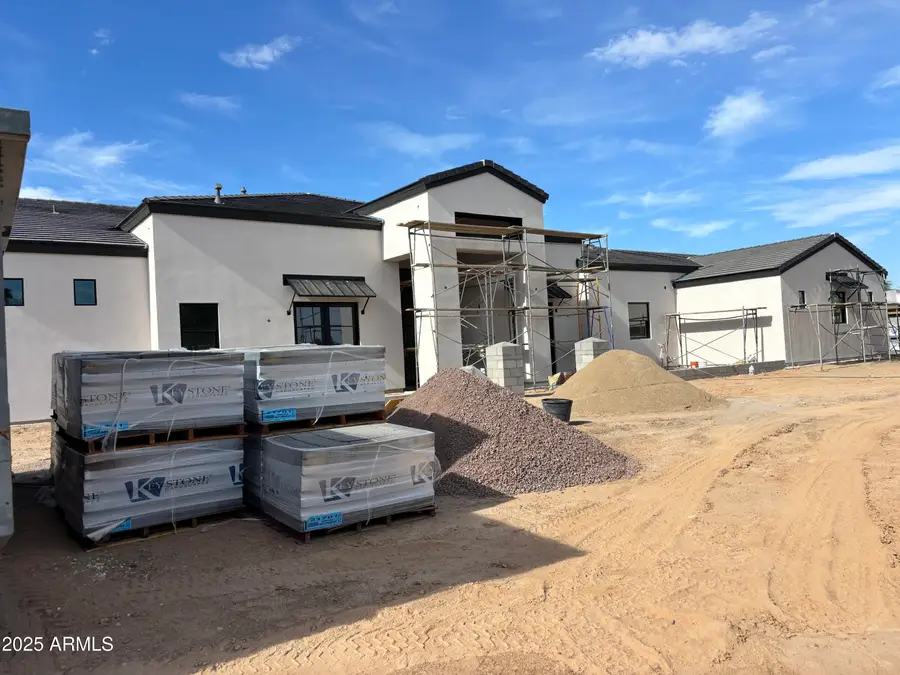
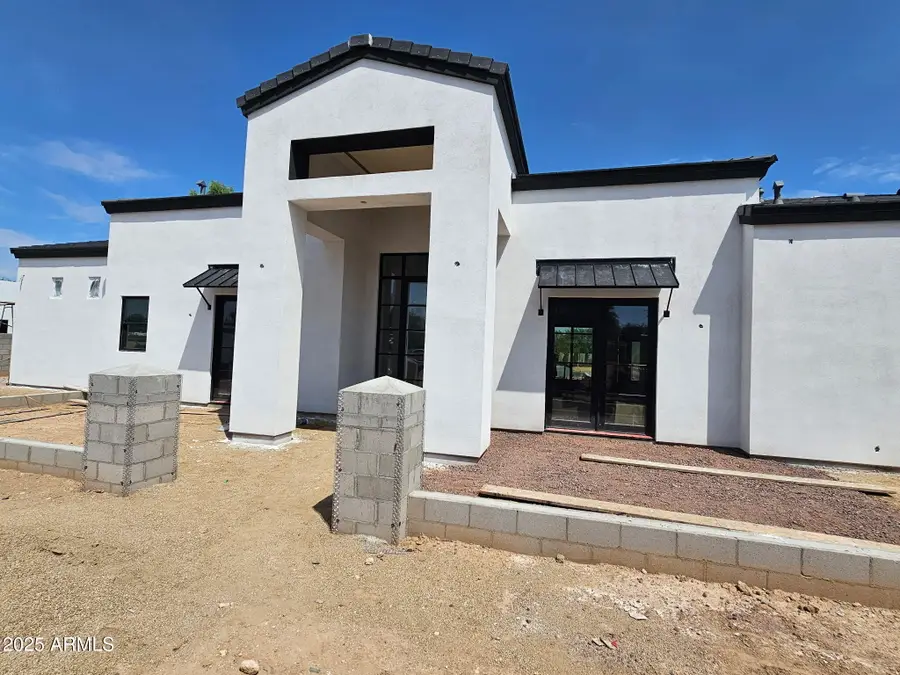
6426 E Turquoise Avenue,Paradise Valley, AZ 85253
$6,750,000
- 6 Beds
- 7 Baths
- 6,521 sq. ft.
- Single family
- Active
Listed by:kristen ryan
Office:re/max fine properties
MLS#:6883751
Source:ARMLS
Price summary
- Price:$6,750,000
- Price per sq. ft.:$1,035.12
About this home
NEW! Brand new transitional style custom home w/ Control 4 automation system --6 bedroom/6.5 baths/+ a sep. game room (in the secondary wing) & a flex room in the primary suite! Soaring high ceilings throughout this fabulous home w/ a light, bright & airy open floor plan featuring a 26 ft wide/10 ft. high retractable wall of glass doors in the great room! Custom cabinetry through-out this custom home ---& a dream chef's kitchen boasting over the top Sub-Zero/Wolf appliance pkg including a separate Sub-Zero refrigerator & freezer/4 Wolf ovens/ & 2 Cove dishwashers! Palatial primary suite w/ 15 ft. high ceiling + flex room & spa-like primary bathroom w/ sep. HIS/HER vanities & sep. HIS/HER walk-in closets & lg. walk-in shower w/ dual glass door entrances! All secondary bedrooms are ensuite Game room in the secondary wing of the home. Sierra Pacific window/door pkg. in this custom home! French oak wood flooring throughout the home! Huge backyard w/ lg. showy pebble tech pool/spa w/ deck jets & fire/& water features!! Quiet tucked away location---in this quiet tucked away neighborhood in the highly desired 3 C's school district of Paradise Valley! Epoxy garage floor finishing! Move in ready 10/1/25!
Contact an agent
Home facts
- Year built:2025
- Listing Id #:6883751
- Updated:August 14, 2025 at 03:03 PM
Rooms and interior
- Bedrooms:6
- Total bathrooms:7
- Full bathrooms:6
- Half bathrooms:1
- Living area:6,521 sq. ft.
Heating and cooling
- Cooling:Ceiling Fan(s)
- Heating:Natural Gas
Structure and exterior
- Year built:2025
- Building area:6,521 sq. ft.
- Lot area:0.81 Acres
Schools
- High school:Chaparral High School
- Middle school:Cocopah Middle School
- Elementary school:Cherokee Elementary School
Utilities
- Water:City Water
- Sewer:Sewer in & Connected
Finances and disclosures
- Price:$6,750,000
- Price per sq. ft.:$1,035.12
- Tax amount:$3,449 (2025)
New listings near 6426 E Turquoise Avenue
- New
 $1,250,000Active3 beds 3 baths2,386 sq. ft.
$1,250,000Active3 beds 3 baths2,386 sq. ft.27000 N Alma School Parkway #2037, Scottsdale, AZ 85262
MLS# 6905816Listed by: HOMESMART - New
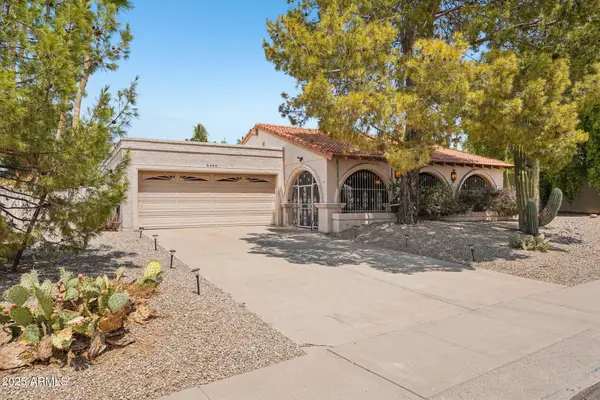 $1,188,000Active3 beds 3 baths2,661 sq. ft.
$1,188,000Active3 beds 3 baths2,661 sq. ft.8402 E Shetland Trail, Scottsdale, AZ 85258
MLS# 6905696Listed by: JASON MITCHELL REAL ESTATE - New
 $1,650,000Active4 beds 3 baths2,633 sq. ft.
$1,650,000Active4 beds 3 baths2,633 sq. ft.8224 E Gary Road, Scottsdale, AZ 85260
MLS# 6905749Listed by: REALTY ONE GROUP - New
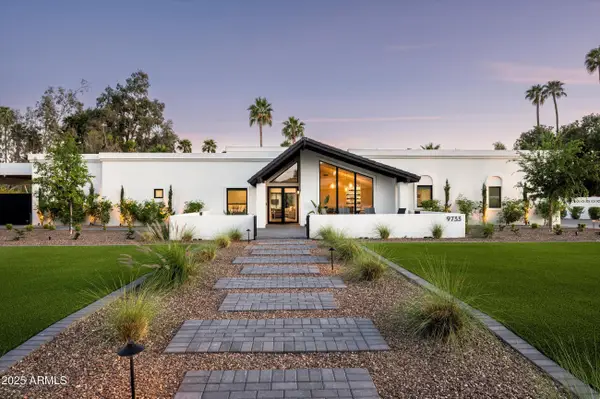 $3,595,000Active4 beds 4 baths3,867 sq. ft.
$3,595,000Active4 beds 4 baths3,867 sq. ft.9733 E Clinton Street, Scottsdale, AZ 85260
MLS# 6905761Listed by: HOMESMART - New
 $2,295,000Active3 beds 4 baths3,124 sq. ft.
$2,295,000Active3 beds 4 baths3,124 sq. ft.40198 N 105th Place, Scottsdale, AZ 85262
MLS# 6905664Listed by: RUSS LYON SOTHEBY'S INTERNATIONAL REALTY - New
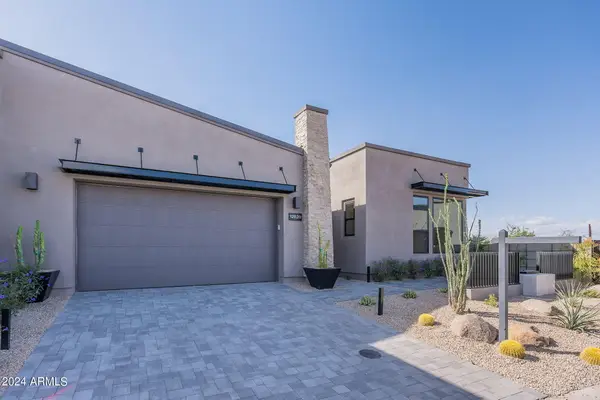 $1,670,000Active3 beds 4 baths2,566 sq. ft.
$1,670,000Active3 beds 4 baths2,566 sq. ft.12673 E Black Rock Road, Scottsdale, AZ 85255
MLS# 6905551Listed by: TOLL BROTHERS REAL ESTATE - Open Sat, 10am to 2pmNew
 $779,900Active3 beds 2 baths1,620 sq. ft.
$779,900Active3 beds 2 baths1,620 sq. ft.8420 E Plaza Avenue, Scottsdale, AZ 85250
MLS# 6905498Listed by: HOMESMART - New
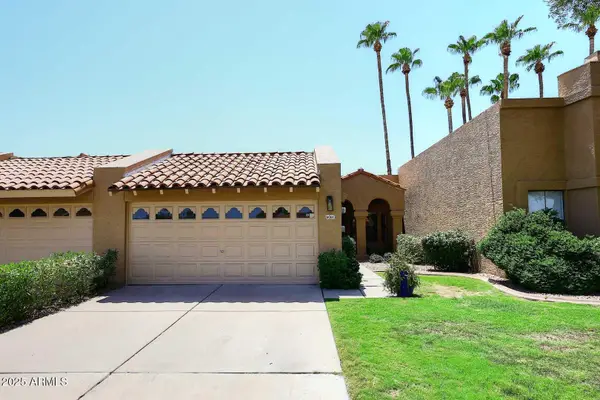 $520,000Active2 beds 2 baths1,100 sq. ft.
$520,000Active2 beds 2 baths1,100 sq. ft.9061 E Evans Drive, Scottsdale, AZ 85260
MLS# 6905451Listed by: HOMESMART - New
 $1,269,000Active2 beds 2 baths1,869 sq. ft.
$1,269,000Active2 beds 2 baths1,869 sq. ft.7400 E Gainey Club Drive #222, Scottsdale, AZ 85258
MLS# 6905395Listed by: LONG REALTY JASPER ASSOCIATES - Open Sat, 11am to 1pmNew
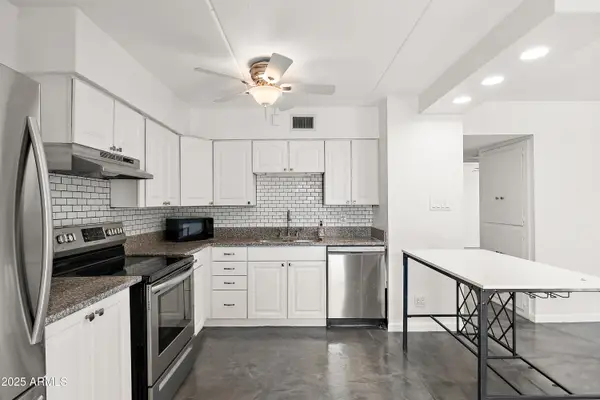 $299,000Active2 beds 1 baths957 sq. ft.
$299,000Active2 beds 1 baths957 sq. ft.7751 E Glenrosa Avenue #A5, Scottsdale, AZ 85251
MLS# 6905355Listed by: REALTY ONE GROUP
