6612 E Blue Sky Drive, Scottsdale, AZ 85266
Local realty services provided by:Better Homes and Gardens Real Estate S.J. Fowler
6612 E Blue Sky Drive,Scottsdale, AZ 85266
$1,665,000
- 4 Beds
- 5 Baths
- 4,710 sq. ft.
- Single family
- Pending
Listed by:buddy barbera
Office:realty one group
MLS#:6894290
Source:ARMLS
Price summary
- Price:$1,665,000
- Price per sq. ft.:$353.5
- Monthly HOA dues:$130
About this home
BIG BANG FOR THE BUCK! Over 4700 square feet, Beautiful Toll Bros Cadiz model with Casita. One of the biggest lots in Sagauro Highlands with premium North/South facing, on a very low traffic street. This home has 4 bedrooms and 4.5 baths with each bedroom having its own private on-suite bath. There is also a seperate office ideal for home business, or could also be used for a man cave with its own private entrance. The backyard is an entertainers delight with an outdoor cookspace, featuring a built in Gas BBQ with Granite counter top, putting green, beehive firepit, conversation firepit, pebble tec pool & spa. Beautiful Chefs kitchen with all new Quartz Counters and professional Gas Stove top and warming draw. All stainless Matching Kitchenaid appliances. Home is powered by Solar. Aprox. five years left on a 20 year transferable lease. Huge monthly savings in electricity. Your buyers will see value around every corner so come see this Beauty today!
Contact an agent
Home facts
- Year built:2002
- Listing ID #:6894290
- Updated:September 27, 2025 at 02:58 PM
Rooms and interior
- Bedrooms:4
- Total bathrooms:5
- Full bathrooms:4
- Half bathrooms:1
- Living area:4,710 sq. ft.
Heating and cooling
- Cooling:Ceiling Fan(s)
- Heating:Natural Gas
Structure and exterior
- Year built:2002
- Building area:4,710 sq. ft.
- Lot area:1.01 Acres
Schools
- High school:Cactus Shadows High School
- Middle school:Sonoran Trails Middle School
- Elementary school:Desert Sun Academy
Utilities
- Water:City Water
Finances and disclosures
- Price:$1,665,000
- Price per sq. ft.:$353.5
- Tax amount:$4,719 (2024)
New listings near 6612 E Blue Sky Drive
- New
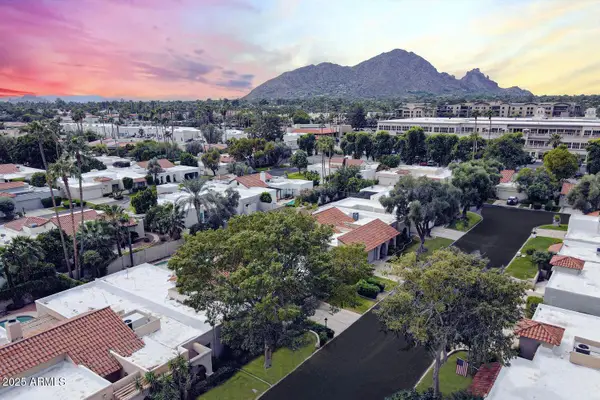 $897,000Active3 beds 2 baths2,393 sq. ft.
$897,000Active3 beds 2 baths2,393 sq. ft.6308 N 73rd Street, Scottsdale, AZ 85250
MLS# 6925652Listed by: UNIQUE HOMES REALTY, INC - New
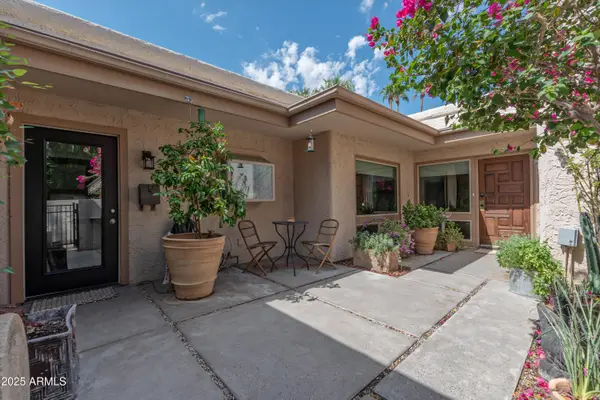 $550,000Active2 beds 2 baths1,636 sq. ft.
$550,000Active2 beds 2 baths1,636 sq. ft.4525 N 66th Street #57, Scottsdale, AZ 85251
MLS# 6925641Listed by: KEY SELECT REAL ESTATE - New
 $650,000Active2 beds 2 baths1,843 sq. ft.
$650,000Active2 beds 2 baths1,843 sq. ft.19700 N 76 Street #2184, Scottsdale, AZ 85255
MLS# 6925624Listed by: REALTY ONE GROUP - New
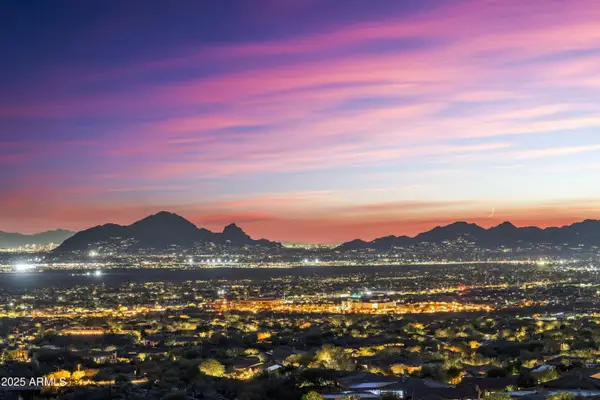 $4,700,000Active5 beds 6 baths7,172 sq. ft.
$4,700,000Active5 beds 6 baths7,172 sq. ft.14699 E Paradise Drive #26, Fountain Hills, AZ 85268
MLS# 6925498Listed by: COMPASS - New
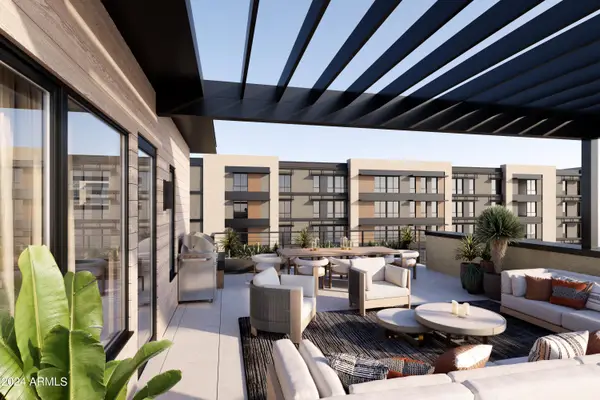 $839,000Active2 beds 3 baths1,570 sq. ft.
$839,000Active2 beds 3 baths1,570 sq. ft.19360 N 73rd Street #1079, Scottsdale, AZ 85255
MLS# 6925448Listed by: CAMBRIDGE PROPERTIES - New
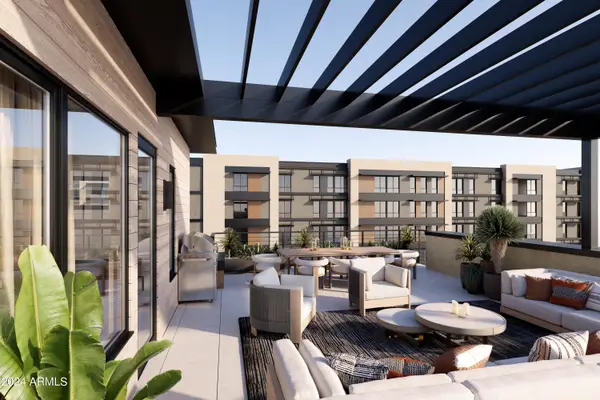 $862,000Active2 beds 3 baths1,570 sq. ft.
$862,000Active2 beds 3 baths1,570 sq. ft.19360 N 73rd Street #1055, Scottsdale, AZ 85255
MLS# 6925454Listed by: CAMBRIDGE PROPERTIES - New
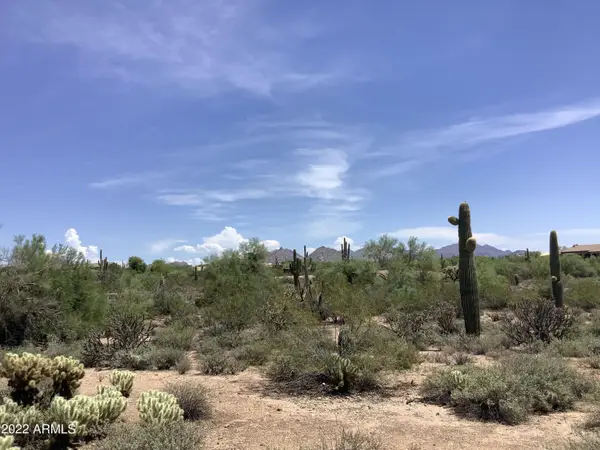 $624,900Active2.43 Acres
$624,900Active2.43 Acres29628 N 76th Street #5, Scottsdale, AZ 85266
MLS# 6925457Listed by: BERKSHIRE HATHAWAY HOMESERVICES ARIZONA PROPERTIES - New
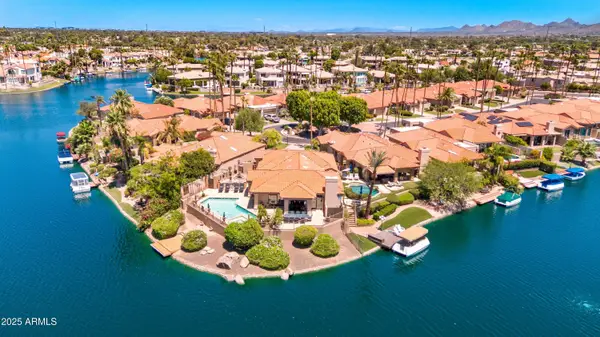 $1,650,000Active3 beds 2 baths2,058 sq. ft.
$1,650,000Active3 beds 2 baths2,058 sq. ft.10113 N 103rd Street, Scottsdale, AZ 85258
MLS# 6925467Listed by: COMPASS - New
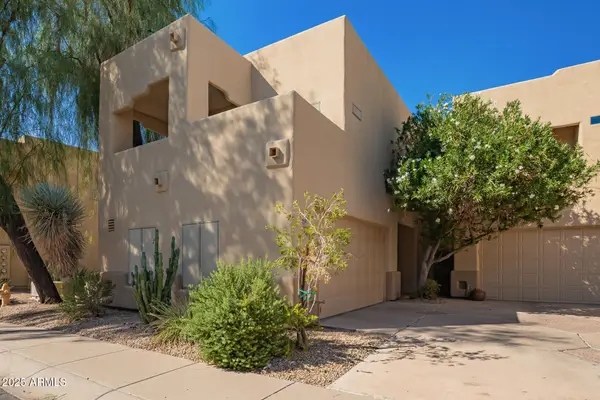 $599,900Active3 beds 3 baths2,001 sq. ft.
$599,900Active3 beds 3 baths2,001 sq. ft.9065 E Gary Road #118, Scottsdale, AZ 85260
MLS# 6925391Listed by: REALTY EXECUTIVES ARIZONA TERRITORY - New
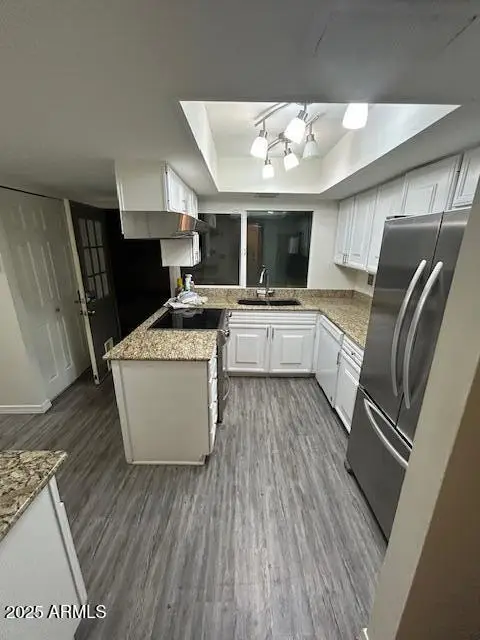 $639,000Active4 beds 2 baths1,676 sq. ft.
$639,000Active4 beds 2 baths1,676 sq. ft.4865 N Granite Reef Road, Scottsdale, AZ 85250
MLS# 6925394Listed by: REALTY ONE GROUP
