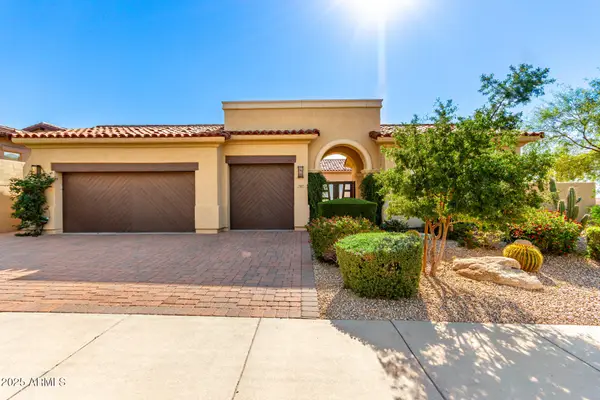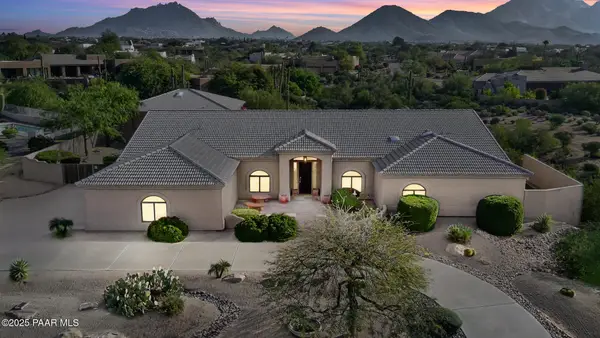6626 E Oberlin Way, Scottsdale, AZ 85266
Local realty services provided by:Better Homes and Gardens Real Estate BloomTree Realty
6626 E Oberlin Way,Scottsdale, AZ 85266
$2,125,000
- 4 Beds
- 5 Baths
- 4,312 sq. ft.
- Single family
- Active
Listed by: jamie l wong
Office: re/max fine properties
MLS#:6817919
Source:ARMLS
Price summary
- Price:$2,125,000
- Price per sq. ft.:$492.81
- Monthly HOA dues:$130
About this home
Welcome to 6626 E Oberlin- Nestled on a prime lot in the gated Saguaro Highlands community, this home delivers true resort living—spectacular sunsets, real-grass play space, and an entertainer's backyard built for friends, kids, and grandkids. Step outside to a private oasis with a basketball court, putting green, room for a playground, and a fruit orchard that produces two varieties of grapefruit and oranges, plus lemons and pomegranates every winter. Inside, one of the neighborhood's most-loved floor plans offers effortless everyday living and generous spaces for gathering. The formal living and dining room centers on a fireplace, while the open family room flows from the kitchen for easy entertaining. The private office/playroom offers flexible use, and the well-equipped laundry includes a sink and an extra refrigerator. The bedroom layout features two secondary bedrooms with full baths, an expansive primary suite with dual closets, dual vanities, and a steam shower, plus an in-law suite with a full bath and a large walk-in closet.
A three-car garage provides abundant storage and a workbench. Notable upgrades include a 2005 Tuscan-inspired remodel with a large pocket door, master bath, formal living room, and a 200+ bottle refrigerated wine cellar, and a 2019 update of the Family and laundry rooms and kitchen. Keep the warm, classic aesthetic as-is or explore modern refresh optionsmultiple design portfolios available to view.
Community and location
Gated community amenities: tennis court, dog park, and children's play area
Direct access to miles of desert hiking and dirt-road biking trails
Close to award-winning schools, baseball and soccer fields
Minutes to supermarkets, restaurants, and shopping
Improved Scottsdale Road corridor with wide, tree-lined sidewalks and a park-like feel
Highlights
Resort-style backyard: basketball court, putting green, real grass, sunset views
Fruit orchard: two types of grapefruit and oranges, plus lemons and pomegranates
Flexible floor plan: formal living/dining with fireplace; open family room off kitchen
Private office/playroom; in-law suite with full bath and walk-in closet
Primary suite with his-and-hers closets/vanities and a steam shower
Laundry room with sink and secondary refrigerator
Three-car garage with storage and workbench
200+ bottle refrigerated wine cellar
2019 kitchen update; design concepts for modern look available
Contact an agent
Home facts
- Year built:2001
- Listing ID #:6817919
- Updated:November 14, 2025 at 10:50 PM
Rooms and interior
- Bedrooms:4
- Total bathrooms:5
- Full bathrooms:4
- Half bathrooms:1
- Living area:4,312 sq. ft.
Heating and cooling
- Cooling:Ceiling Fan(s), Programmable Thermostat
- Heating:Natural Gas
Structure and exterior
- Year built:2001
- Building area:4,312 sq. ft.
- Lot area:0.79 Acres
Schools
- High school:Cactus Shadows High School
- Middle school:Sonoran Trails Middle School
- Elementary school:Desert Sun Academy
Utilities
- Water:City Water
Finances and disclosures
- Price:$2,125,000
- Price per sq. ft.:$492.81
- Tax amount:$4,446 (2024)
New listings near 6626 E Oberlin Way
- New
 $1,725,000Active3 beds 4 baths2,879 sq. ft.
$1,725,000Active3 beds 4 baths2,879 sq. ft.7407 E Camino Rayo De Luz -- E, Scottsdale, AZ 85266
MLS# 6946112Listed by: REALTY ONE GROUP - New
 $1,126,000Active3 beds 2 baths2,883 sq. ft.
$1,126,000Active3 beds 2 baths2,883 sq. ft.9583 N 116th Street N, Scottsdale, AZ 85259
MLS# 6946145Listed by: HOMESMART - Open Sat, 11am to 3pmNew
 $1,795,000Active5 beds 3 baths3,668 sq. ft.
$1,795,000Active5 beds 3 baths3,668 sq. ft.22919 N 93rd Street, Scottsdale, AZ 85255
MLS# 1077798Listed by: BERKSHIRE HATHAWAY HOMESERVICE AZ PROPERTIES - New
 $1,427,000Active3 beds 3 baths1,781 sq. ft.
$1,427,000Active3 beds 3 baths1,781 sq. ft.7230 E Mayo Boulevard #2006, Scottsdale, AZ 85255
MLS# 6947529Listed by: POLARIS PACIFIC OF AZ - New
 $1,850,000Active4 beds 3 baths3,080 sq. ft.
$1,850,000Active4 beds 3 baths3,080 sq. ft.11856 E Parkview Lane, Scottsdale, AZ 85255
MLS# 6947539Listed by: WEST USA REALTY - New
 $3,595,000Active3 beds 4 baths3,862 sq. ft.
$3,595,000Active3 beds 4 baths3,862 sq. ft.10074 E Flathorn Drive, Scottsdale, AZ 85255
MLS# 6946324Listed by: ENGEL & VOELKERS SCOTTSDALE - New
 $465,000Active1.11 Acres
$465,000Active1.11 Acres34481 N 86th Place, Scottsdale, AZ 85266
MLS# 6946607Listed by: REALTY ONE GROUP - New
 $749,900Active4 beds 2 baths1,743 sq. ft.
$749,900Active4 beds 2 baths1,743 sq. ft.972 N 85th Place, Scottsdale, AZ 85257
MLS# 6946846Listed by: MOUNTAIN LAKE REALTY - New
 $1,975,000Active3 beds 4 baths2,990 sq. ft.
$1,975,000Active3 beds 4 baths2,990 sq. ft.39330 N 107th Way, Scottsdale, AZ 85262
MLS# 6946980Listed by: RE/MAX FINE PROPERTIES - New
 $465,000Active2 beds 2 baths1,355 sq. ft.
$465,000Active2 beds 2 baths1,355 sq. ft.1065 N 86th Place, Scottsdale, AZ 85257
MLS# 6946983Listed by: HOMESMART
