6626 E Oberlin Way, Scottsdale, AZ 85266
Local realty services provided by:Better Homes and Gardens Real Estate BloomTree Realty
Listed by: jamie l wong
Office: re/max fine properties
MLS#:6951074
Source:ARMLS
Price summary
- Price:$2,200,000
- Price per sq. ft.:$510.2
About this home
Welcome to 6626 E Oberlin - Nestled on a premier lot in the gated Saguaro Highlands. Updated throughout 11/25; Flooring, carpet, interior and exterior paint, baseboards, irrigation system, split system in casita, digital features such as alarm, cameras, door bell all NEW! Truly, turn key with all the features; basketball court, putting green, room for a playground, pool & mature fruit trees. Inside, one of the most sought-after floor plans offers effortless everyday living and generous gathering spaces. NEW luxury flooring and NEW interior paint elevate the home throughout. The formal living and dining rooms are anchored by a welcoming fireplace, while the open family/media room flows seamlessly. Separate GUEST CASITA can be accessed in the main courtyard near the front The bedroom layout features two secondary bedrooms with full baths, an expansive primary suite with dual closets, dual vanities, and a steam shower, plus an in-law suite with a full bath and a large walk-in closet.
A three-car garage provides abundant storage and a workbench. Notable upgrades include a 2005 Tuscan-inspired remodel with a large pocket door, master bath, formal living room, and a 200+ bottle refrigerated wine cellar, and a 2019 update of the Family and laundry rooms and kitchen. Keep the warm, classic aesthetic as-is or explore modern refresh options multiple design portfolios available to view.
Community and location
Gated community amenities: tennis court, dog park, and children's play area
Direct access to miles of desert hiking and dirt-road biking trails
Close to award-winning schools, baseball and soccer fields
Minutes to supermarkets, restaurants, and shopping
Improved Scottsdale Road corridor with wide, tree-lined sidewalks and a park-like feel
Highlights
Resort-style backyard: basketball court, putting green, real grass, sunset views
Fruit orchard: two types of grapefruit and oranges, plus lemons and pomegranates
Flexible floor plan: formal living/dining with fireplace; open family room off kitchen
Private office/playroom; in-law suite with full bath and walk-in closet
Primary suite with his-and-hers closets/vanities and a steam shower
Laundry room with sink and secondary refrigerator
Three-car garage with storage and workbench
200+ bottle refrigerated wine cellar
2019 kitchen update; design concepts for modern look available
Contact an agent
Home facts
- Year built:2001
- Listing ID #:6951074
- Updated:January 23, 2026 at 11:41 PM
Rooms and interior
- Bedrooms:4
- Total bathrooms:5
- Full bathrooms:4
- Half bathrooms:1
- Living area:4,312 sq. ft.
Heating and cooling
- Cooling:Ceiling Fan(s), Programmable Thermostat
- Heating:Natural Gas
Structure and exterior
- Year built:2001
- Building area:4,312 sq. ft.
- Lot area:0.79 Acres
Schools
- High school:Cactus Shadows High School
- Middle school:Sonoran Trails Middle School
- Elementary school:Desert Sun Academy
Utilities
- Water:City Water
Finances and disclosures
- Price:$2,200,000
- Price per sq. ft.:$510.2
- Tax amount:$4,530
New listings near 6626 E Oberlin Way
- New
 $485,000Active1 beds 2 baths867 sq. ft.
$485,000Active1 beds 2 baths867 sq. ft.7300 E Earll Drive #3023, Scottsdale, AZ 85251
MLS# 6973720Listed by: APEX RESIDENTIAL - New
 $970,000Active2 beds 2 baths2,096 sq. ft.
$970,000Active2 beds 2 baths2,096 sq. ft.7536 N Via Camello Del Sur --, Scottsdale, AZ 85258
MLS# 6973736Listed by: REDFIN CORPORATION - New
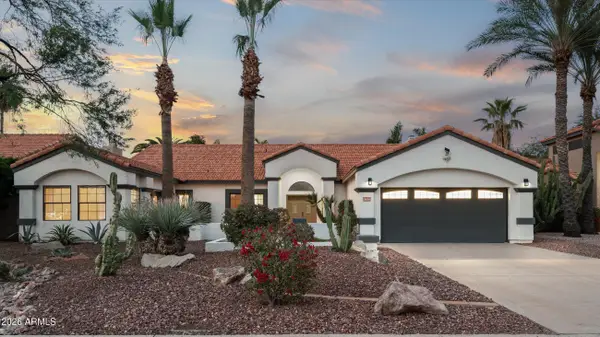 $1,075,000Active4 beds 2 baths2,599 sq. ft.
$1,075,000Active4 beds 2 baths2,599 sq. ft.5636 E Paradise Lane, Scottsdale, AZ 85254
MLS# 6973666Listed by: RE/MAX FINE PROPERTIES - New
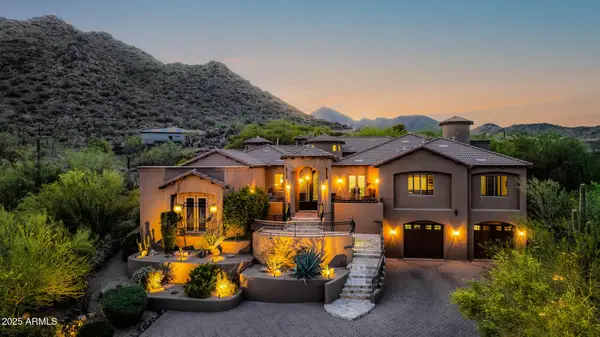 $2,050,000Active4 beds 5 baths4,489 sq. ft.
$2,050,000Active4 beds 5 baths4,489 sq. ft.14598 E Corrine Drive, Scottsdale, AZ 85259
MLS# 6973365Listed by: EXP REALTY - New
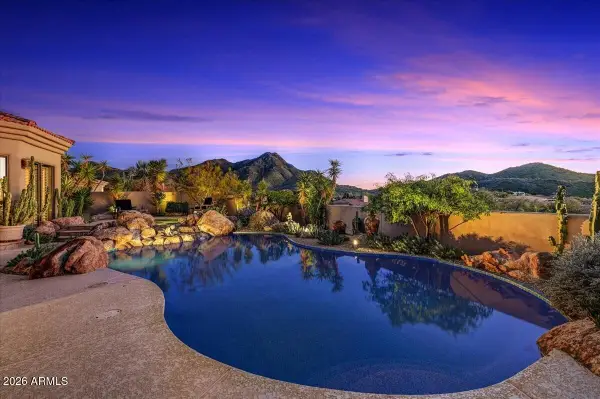 $1,795,000Active3 beds 4 baths3,409 sq. ft.
$1,795,000Active3 beds 4 baths3,409 sq. ft.11175 E De La O Road, Scottsdale, AZ 85255
MLS# 6973384Listed by: RE/MAX FINE PROPERTIES - New
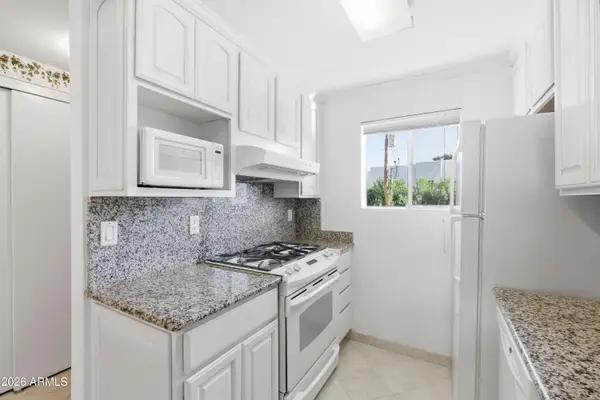 $210,000Active1 beds 1 baths656 sq. ft.
$210,000Active1 beds 1 baths656 sq. ft.6125 E Indian School Road #291, Scottsdale, AZ 85251
MLS# 6973450Listed by: REALTY ONE GROUP - New
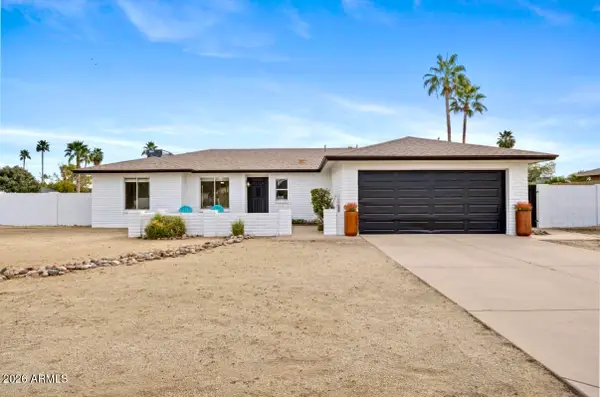 $625,000Active3 beds 2 baths1,506 sq. ft.
$625,000Active3 beds 2 baths1,506 sq. ft.5917 E Hearn Road, Scottsdale, AZ 85254
MLS# 6973452Listed by: RESULTS REALTY - New
 $1,485,000Active4 beds 3 baths2,851 sq. ft.
$1,485,000Active4 beds 3 baths2,851 sq. ft.8655 E San Lorenzo Drive, Scottsdale, AZ 85258
MLS# 6973460Listed by: REALTY ONE GROUP - New
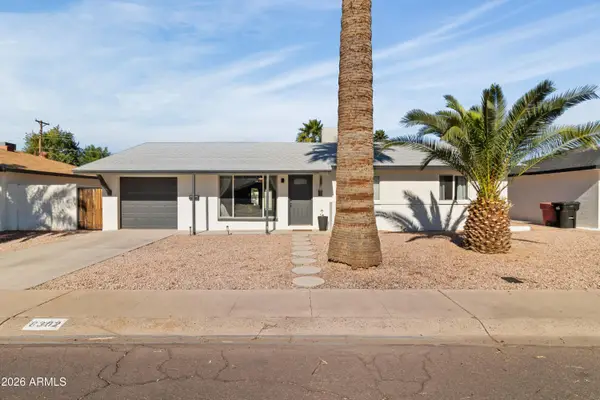 $630,000Active3 beds 2 baths1,410 sq. ft.
$630,000Active3 beds 2 baths1,410 sq. ft.8302 E Holly Street, Scottsdale, AZ 85257
MLS# 6973462Listed by: COMPASS - New
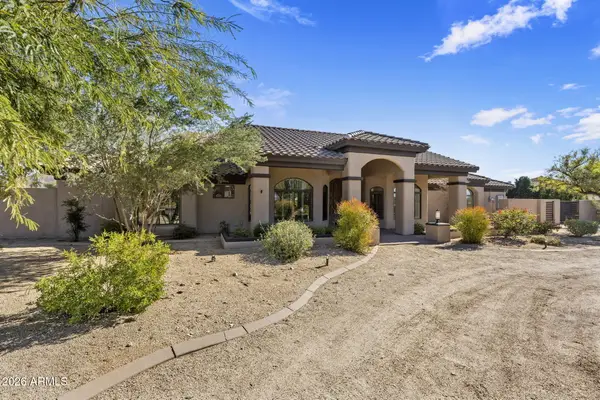 $1,550,000Active4 beds 3 baths3,144 sq. ft.
$1,550,000Active4 beds 3 baths3,144 sq. ft.9025 N 124th Street, Scottsdale, AZ 85259
MLS# 6973483Listed by: REALTY ONE GROUP
