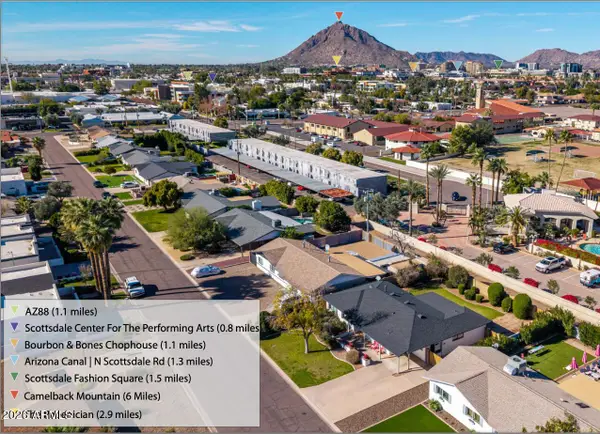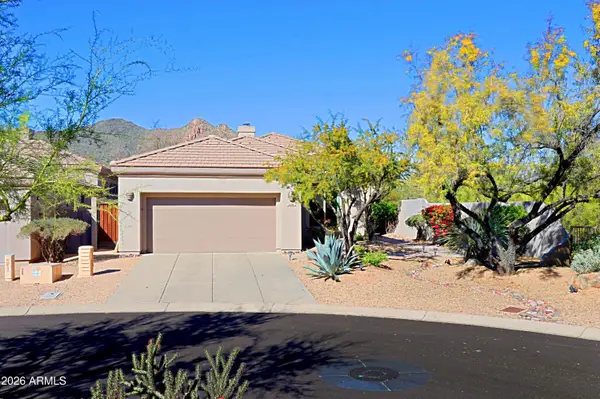6751 E Duane Lane, Scottsdale, AZ 85266
Local realty services provided by:Better Homes and Gardens Real Estate BloomTree Realty
6751 E Duane Lane,Scottsdale, AZ 85266
$999,000
- 4 Beds
- 2 Baths
- 2,666 sq. ft.
- Single family
- Active
Listed by: monique walker
Office: re/max excalibur
MLS#:6931437
Source:ARMLS
Price summary
- Price:$999,000
- Price per sq. ft.:$374.72
- Monthly HOA dues:$23.33
About this home
Experience refined desert living in this impeccably maintained 4 bed, 2 bath Scottsdale retreat, ideally located in North Scottsdale near premier golf, dining, and outdoor recreation. Thoughtful upgrades and timeless finishes create a home designed for both everyday comfort and elevated entertaining. The light-filled interior features wood-look tile flooring, custom plantation shutters, and a gas fireplace anchoring the spacious living areas. The chef's kitchen is equipped with a gas cooktop, custom cabinetry with pull-out drawers, and ample counter space. Seamless indoor-outdoor living awaits in the private backyard oasis, showcasing a sparkling pool, built-in natural gas BBQ island, electric remote patio shades, and a view fence overlooking serene desert landscapes— ideal for sunset gatherings and quiet mornings.
Recent improvements include a new roof (2020), dual HVAC systems, tankless water heater, and rain gutters.
Luxury continues with a HALO LED whole-house purification system, tankless reverse osmosis, water softener, and central vacuum. The 4-car garage with epoxy floors and built-in cabinetry adds convenience.
Contact an agent
Home facts
- Year built:1996
- Listing ID #:6931437
- Updated:January 23, 2026 at 04:40 PM
Rooms and interior
- Bedrooms:4
- Total bathrooms:2
- Full bathrooms:2
- Living area:2,666 sq. ft.
Heating and cooling
- Cooling:Ceiling Fan(s), Programmable Thermostat
- Heating:Natural Gas
Structure and exterior
- Year built:1996
- Building area:2,666 sq. ft.
- Lot area:0.41 Acres
Schools
- High school:Cactus Shadows High School
- Middle school:Desert Sun Academy
- Elementary school:Desert Sun Academy
Utilities
- Water:City Water
Finances and disclosures
- Price:$999,000
- Price per sq. ft.:$374.72
- Tax amount:$2,436 (2024)
New listings near 6751 E Duane Lane
- New
 $520,000Active2 beds 2 baths1,451 sq. ft.
$520,000Active2 beds 2 baths1,451 sq. ft.11000 N 77th Place #1036, Scottsdale, AZ 85260
MLS# 6973210Listed by: KELLER WILLIAMS ARIZONA REALTY - New
 $2,450,000Active3 beds 4 baths3,016 sq. ft.
$2,450,000Active3 beds 4 baths3,016 sq. ft.6166 N Scottsdale Road #B1006, Paradise Valley, AZ 85253
MLS# 6973213Listed by: COMPASS - New
 $825,000Active4 beds 2 baths1,608 sq. ft.
$825,000Active4 beds 2 baths1,608 sq. ft.7720 E 3rd Street, Scottsdale, AZ 85251
MLS# 6973231Listed by: COMPASS - New
 $1,895,000Active4 beds 3 baths4,285 sq. ft.
$1,895,000Active4 beds 3 baths4,285 sq. ft.8180 E Dove Valley Road, Scottsdale, AZ 85266
MLS# 6973243Listed by: HOMESMART - Open Sat, 12 to 2pmNew
 $765,000Active2 beds 2 baths1,410 sq. ft.
$765,000Active2 beds 2 baths1,410 sq. ft.7086 E Whispering Mesquite Trail, Scottsdale, AZ 85266
MLS# 6973183Listed by: SONORAN PROPERTIES ASSOCIATES - Open Sun, 12 to 3pmNew
 $1,450,000Active4 beds 3 baths3,375 sq. ft.
$1,450,000Active4 beds 3 baths3,375 sq. ft.34858 N 81st Street, Scottsdale, AZ 85266
MLS# 6973185Listed by: KELLER WILLIAMS ARIZONA REALTY - New
 $879,000Active3 beds 3 baths2,181 sq. ft.
$879,000Active3 beds 3 baths2,181 sq. ft.9785 N 80th Place, Scottsdale, AZ 85258
MLS# 6973175Listed by: REALTY ONE GROUP - Open Sat, 12 to 3pmNew
 $1,689,990Active5 beds 3 baths2,774 sq. ft.
$1,689,990Active5 beds 3 baths2,774 sq. ft.5429 E Sahuaro Drive, Scottsdale, AZ 85254
MLS# 6973156Listed by: MY HOME GROUP REAL ESTATE - New
 $2,199,900Active5 beds 4 baths3,871 sq. ft.
$2,199,900Active5 beds 4 baths3,871 sq. ft.9782 E South Bend Drive, Scottsdale, AZ 85255
MLS# 6973161Listed by: COMPASS - Open Fri, 4 to 6pmNew
 $950,000Active4 beds 3 baths2,283 sq. ft.
$950,000Active4 beds 3 baths2,283 sq. ft.7480 E Christmas Cholla Drive, Scottsdale, AZ 85255
MLS# 6973109Listed by: LOCAL LUXURY CHRISTIE'S INTERNATIONAL REAL ESTATE
