6945 E Ashler Hills Drive, Scottsdale, AZ 85266
Local realty services provided by:Better Homes and Gardens Real Estate S.J. Fowler
6945 E Ashler Hills Drive,Scottsdale, AZ 85266
$1,700,000
- 5 Beds
- 5 Baths
- 5,462 sq. ft.
- Single family
- Active
Upcoming open houses
- Sat, Jan 2401:00 pm - 03:00 pm
Listed by: amy ashley, tiffany carlson-richison480-215-1105
Office: realty one group
MLS#:6920753
Source:ARMLS
Price summary
- Price:$1,700,000
- Price per sq. ft.:$311.24
About this home
Soak in unobstructed views of Black Mountain from the expansive terrace off the Master Bedroom. This home was built with efficiency in mind with concrete to save energy during hot summers and colder winters. The entrance room offers stunningly high ceilings with a great room effect, open concept living to the dining and living room. Every bedroom offers an en-suite bathroom cohesively decorated with beautiful tuscan travertine tile. This home offers many outdoor living spaces to enjoy including a sunk-in patio to the south, large patio, built-in BBQ, large circular ramada featuring a fireplace, fridge, & TV overlooking the heated pool and putting green. Enjoy views sunrises and sunsets from an array of areas around the home. The home is on the paved portion of Ashler Hills. This property has been a successful airbnb and second home. Sip wine in the basement speakeasy wine room, to the circular sitting area in the master offering a serene relaxing experience in your own home.
*3 new AC's in 2023
*Roof recoated in 2024
*New Pool Heater in 2022
*Septic replaced in 2021: 1500 gallon
*Travertine flooring and bathrooms
*Solid Core Doors
*Butlers Pantry with fridge and sink
*Kitchen: GE Monogram gas range and fridge, granite countertops, wine fridge, warming drawer
*All bedrooms have ensuite, 2 master bedrooms one downstairs and one upstairs both with fireplace, perfect for multigenerational living
*Outdoor fire pit
*Ramada with fireplace, sink, fridge, & tv
*2 large covered patios with tongue and groove
*Heated pool
*Putting green
*2 storage sheds
*Plantation shutters
*2 backyard living spaces
*Citrus trees: lemon, lime, & grapefruit trees
*Speakeasy wine storage in basement
*Master bedroom offers wine fridge, fridge, microwave, circular sitting room with 180 degree views
*Horse property
*Ample space outside in the back for many cars and/or RVs
Contact an agent
Home facts
- Year built:1988
- Listing ID #:6920753
- Updated:January 24, 2026 at 12:51 AM
Rooms and interior
- Bedrooms:5
- Total bathrooms:5
- Full bathrooms:5
- Living area:5,462 sq. ft.
Heating and cooling
- Cooling:Ceiling Fan(s)
- Heating:Electric
Structure and exterior
- Year built:1988
- Building area:5,462 sq. ft.
- Lot area:1.09 Acres
Schools
- High school:Cactus Shadows High School
- Middle school:Sonoran Trails Middle School
- Elementary school:Black Mountain Elementary School
Utilities
- Water:City Water
- Sewer:Septic In & Connected
Finances and disclosures
- Price:$1,700,000
- Price per sq. ft.:$311.24
- Tax amount:$2,997
New listings near 6945 E Ashler Hills Drive
 $2,195,000Pending4 beds 5 baths4,124 sq. ft.
$2,195,000Pending4 beds 5 baths4,124 sq. ft.0 E Davis Road, Scottsdale, AZ 85266
MLS# 6973766Listed by: RE/MAX FINE PROPERTIES- New
 $470,000Active2 beds 2 baths1,231 sq. ft.
$470,000Active2 beds 2 baths1,231 sq. ft.10055 N 142nd Street #1100, Scottsdale, AZ 85259
MLS# 6973776Listed by: REALTY ONE GROUP - New
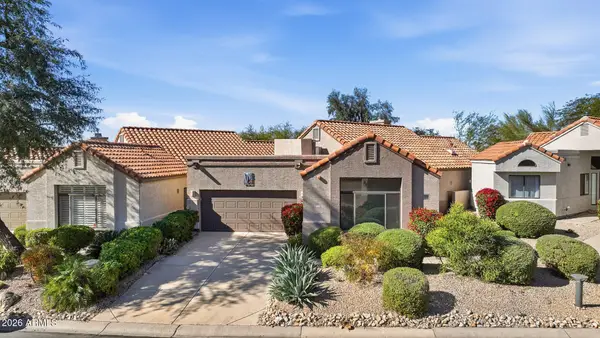 $575,000Active3 beds 2 baths1,578 sq. ft.
$575,000Active3 beds 2 baths1,578 sq. ft.23728 N 75th Street, Scottsdale, AZ 85255
MLS# 6973830Listed by: RUSS LYON SOTHEBY'S INTERNATIONAL REALTY - New
 $1,099,000Active1.16 Acres
$1,099,000Active1.16 Acres39221 N 104th Place #10, Scottsdale, AZ 85262
MLS# 6973832Listed by: EXP REALTY - New
 $485,000Active1 beds 2 baths867 sq. ft.
$485,000Active1 beds 2 baths867 sq. ft.7300 E Earll Drive #3023, Scottsdale, AZ 85251
MLS# 6973720Listed by: APEX RESIDENTIAL - New
 $970,000Active2 beds 2 baths2,096 sq. ft.
$970,000Active2 beds 2 baths2,096 sq. ft.7536 N Via Camello Del Sur --, Scottsdale, AZ 85258
MLS# 6973736Listed by: REDFIN CORPORATION - New
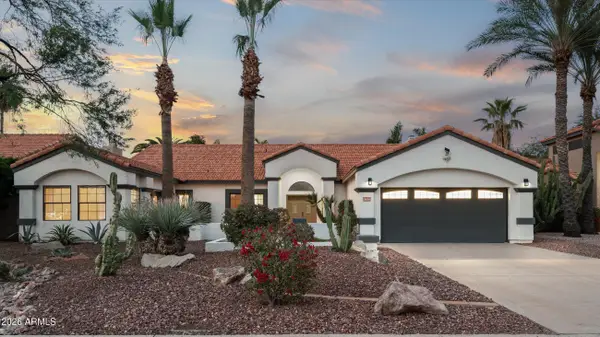 $1,075,000Active4 beds 2 baths2,599 sq. ft.
$1,075,000Active4 beds 2 baths2,599 sq. ft.5636 E Paradise Lane, Scottsdale, AZ 85254
MLS# 6973666Listed by: RE/MAX FINE PROPERTIES - New
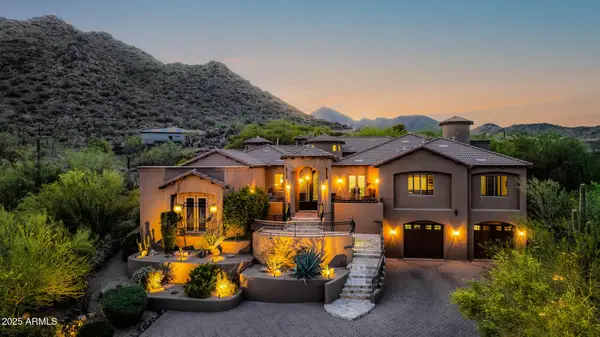 $2,050,000Active4 beds 5 baths4,489 sq. ft.
$2,050,000Active4 beds 5 baths4,489 sq. ft.14598 E Corrine Drive, Scottsdale, AZ 85259
MLS# 6973365Listed by: EXP REALTY - New
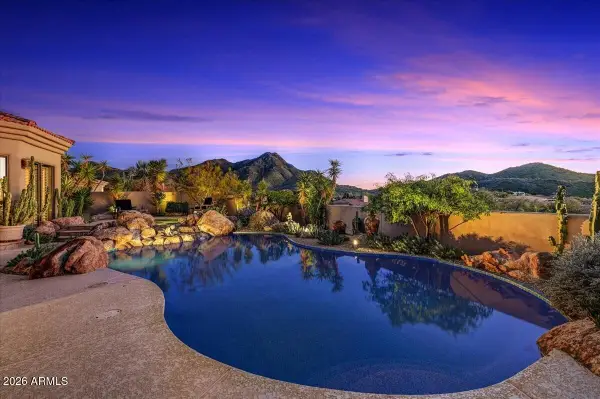 $1,795,000Active3 beds 4 baths3,409 sq. ft.
$1,795,000Active3 beds 4 baths3,409 sq. ft.11175 E De La O Road, Scottsdale, AZ 85255
MLS# 6973384Listed by: RE/MAX FINE PROPERTIES - New
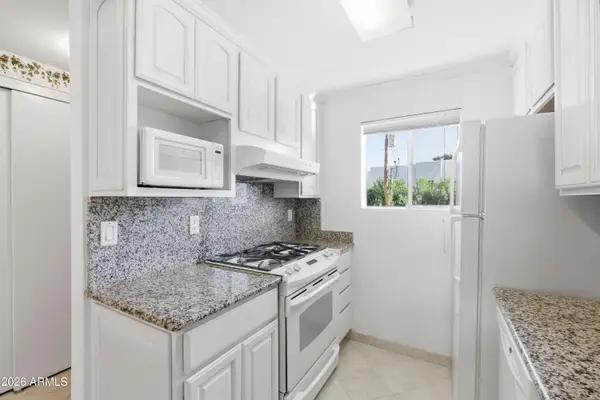 $210,000Active1 beds 1 baths656 sq. ft.
$210,000Active1 beds 1 baths656 sq. ft.6125 E Indian School Road #291, Scottsdale, AZ 85251
MLS# 6973450Listed by: REALTY ONE GROUP
