6975 E Hibiscus Way, Scottsdale, AZ 85266
Local realty services provided by:Better Homes and Gardens Real Estate S.J. Fowler
6975 E Hibiscus Way,Scottsdale, AZ 85266
$950,000
- 3 Beds
- 3 Baths
- 1,955 sq. ft.
- Single family
- Active
Listed by: kathleen ticknor
Office: jason mitchell real estate
MLS#:6937339
Source:ARMLS
Price summary
- Price:$950,000
- Price per sq. ft.:$485.93
- Monthly HOA dues:$152
About this home
OWNED SOLAR! Welcome to the Terravita Golf and Country Club. This meticulously cared for Valis model, complete with a Casita, is a true gem. From the moment you step inside, you'll appreciate the care and attention to detail that has gone into this home. The Valis floor plan features 2 spacious bedrooms, 2 baths, plus a versatile sitting room/office that overlooks the serene backyard and desert arroyo. The separate Casita includes its own bedroom, walk-in shower, and walk-in closet—ideal for guests or a private retreat. Step outside to the inviting courtyard, beautifully designed with pavers and ample space for outdoor living. Inside, you'll be welcomed by an open, light-filled floor plan with soaring ceilings. The spacious living room includes a cozy fireplace. The kitchen is equipped with sleek granite counters, stainless steel appliances, and an R.O. system, while the adjoining dining area features a built-in buffet. The master suite offers a peaceful retreat, with a large picture window that frames the tranquil backyard view. The master bath boasts granite counters, a jetted tub, a walk-in shower, and a generous walk-in closet. The backyard is a true oasis, with expertly crafted Glen Schwartz landscaping and a soothing water fountain, and artwork by Mark Carroll titled "Twigs" on the side block wall. Low-maintenance desert plants and a paved path lead to a cozy seating area, ideal for enjoying Arizona winters by the firepit, while a view fence opens up to breathtaking desert arroyo vistas. The 2-car garage comes with a whole home soft-water system and ample storage cabinets. Experience the best of Arizona living at the prestigious Terravita Golf & Country Club, where you'll enjoy unmatched amenities, including an 18-hole championship golf course. This home offers the perfect combination of comfort, style, and outdoor living.
Contact an agent
Home facts
- Year built:1994
- Listing ID #:6937339
- Updated:December 17, 2025 at 08:04 PM
Rooms and interior
- Bedrooms:3
- Total bathrooms:3
- Full bathrooms:3
- Living area:1,955 sq. ft.
Heating and cooling
- Cooling:Ceiling Fan(s)
- Heating:Natural Gas
Structure and exterior
- Year built:1994
- Building area:1,955 sq. ft.
- Lot area:0.14 Acres
Schools
- High school:Cactus Shadows High School
- Middle school:Sonoran Trails Middle School
- Elementary school:Black Mountain Elementary School
Utilities
- Water:City Water
- Sewer:Sewer in & Connected
Finances and disclosures
- Price:$950,000
- Price per sq. ft.:$485.93
- Tax amount:$2,640 (2024)
New listings near 6975 E Hibiscus Way
- New
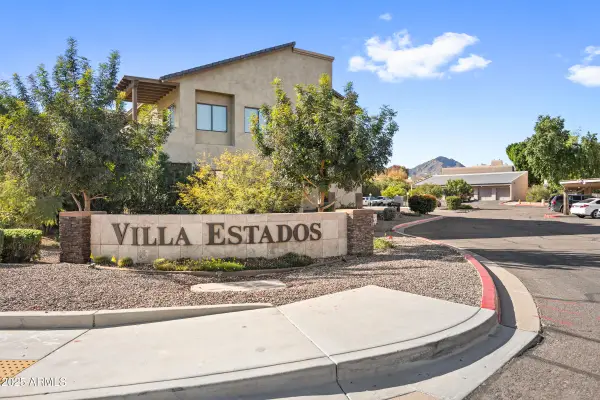 $699,000Active3 beds 2 baths2,405 sq. ft.
$699,000Active3 beds 2 baths2,405 sq. ft.5998 N 78th Street #2002, Scottsdale, AZ 85250
MLS# 6959162Listed by: LIMITLESS REAL ESTATE 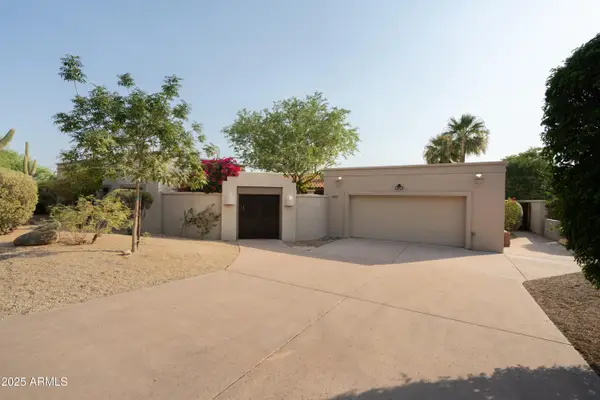 $1,850,000Pending4 beds 5 baths3,090 sq. ft.
$1,850,000Pending4 beds 5 baths3,090 sq. ft.8401 E Vista Del Lago --, Scottsdale, AZ 85255
MLS# 6959111Listed by: THE AVE COLLECTIVE- New
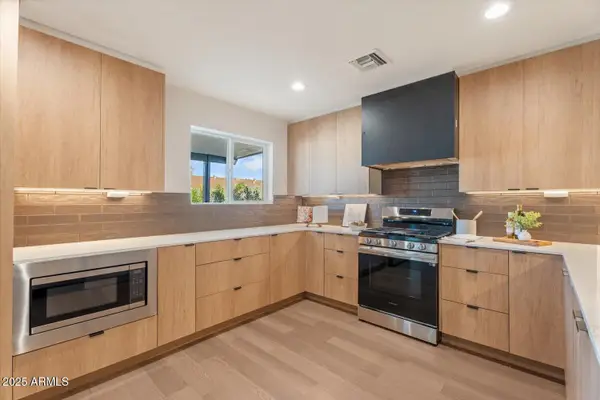 $1,150,000Active4 beds 3 baths2,294 sq. ft.
$1,150,000Active4 beds 3 baths2,294 sq. ft.8408 E Rancho Vista Drive, Scottsdale, AZ 85251
MLS# 6959112Listed by: EXP REALTY 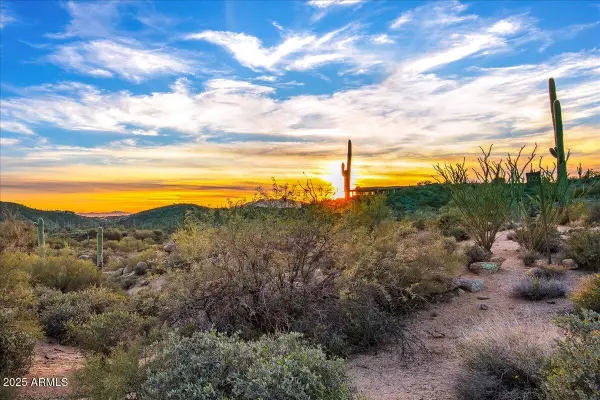 $2,000,000Pending1.41 Acres
$2,000,000Pending1.41 Acres40790 N 94th Street #272, Scottsdale, AZ 85262
MLS# 6959145Listed by: RUSS LYON SOTHEBY'S INTERNATIONAL REALTY- New
 $1,399,900Active4 beds 3 baths2,579 sq. ft.
$1,399,900Active4 beds 3 baths2,579 sq. ft.6118 E Blanche Drive, Scottsdale, AZ 85254
MLS# 6959071Listed by: HOMESMART - New
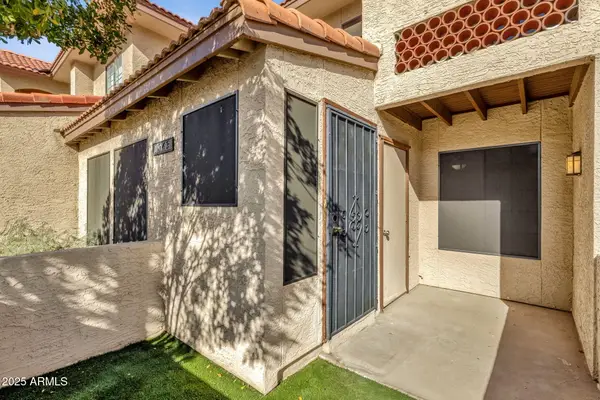 $339,900Active2 beds 2 baths917 sq. ft.
$339,900Active2 beds 2 baths917 sq. ft.8625 E Belleview Place #1043, Scottsdale, AZ 85257
MLS# 6959075Listed by: REAL BROKER - New
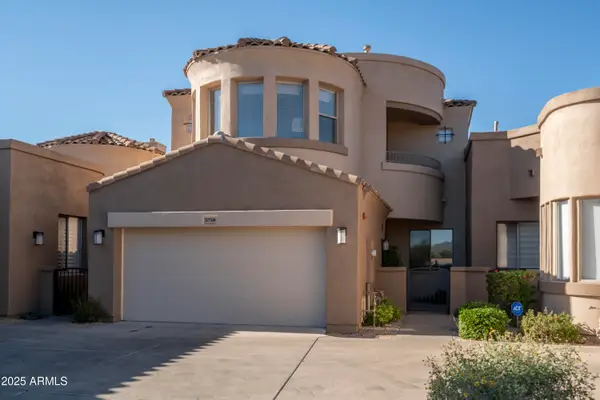 $950,000Active3 beds 4 baths2,737 sq. ft.
$950,000Active3 beds 4 baths2,737 sq. ft.19475 N Grayhawk Drive #1054, Scottsdale, AZ 85255
MLS# 6959089Listed by: AURUMYS - New
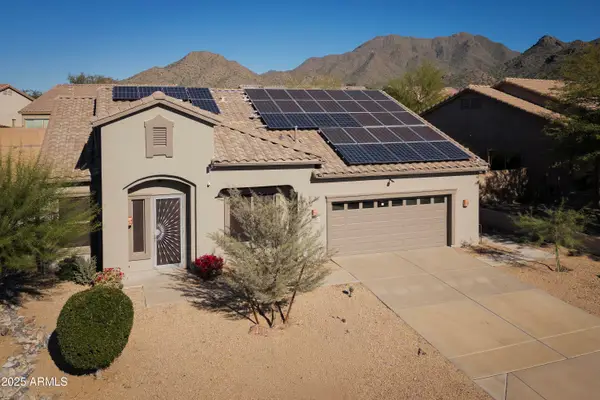 $875,000Active3 beds 2 baths1,936 sq. ft.
$875,000Active3 beds 2 baths1,936 sq. ft.10788 E Betony Drive, Scottsdale, AZ 85255
MLS# 6958950Listed by: SHIELDS REGAL REALTY - New
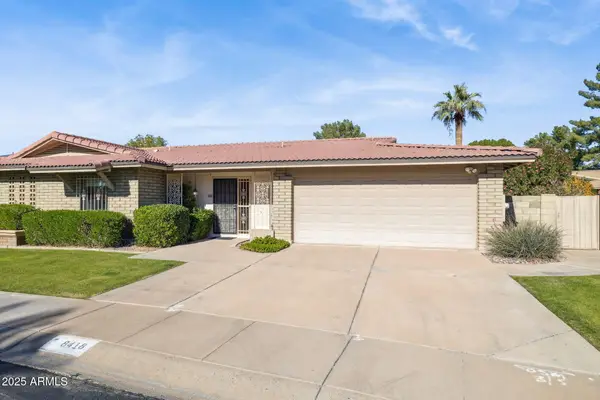 $715,000Active2 beds 2 baths1,987 sq. ft.
$715,000Active2 beds 2 baths1,987 sq. ft.8418 E Via De Viva --, Scottsdale, AZ 85258
MLS# 6958933Listed by: HOMESMART - New
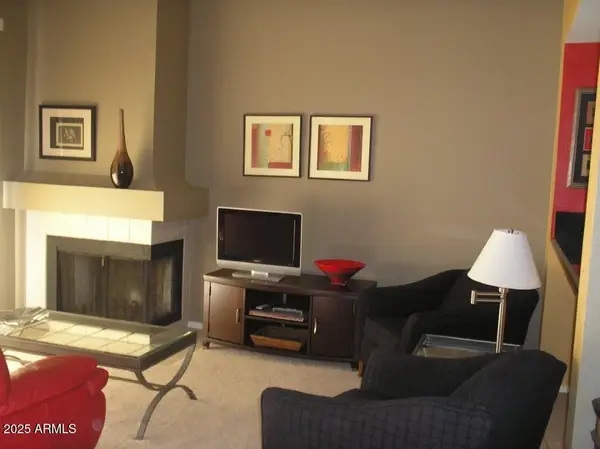 $357,000Active2 beds 2 baths1,038 sq. ft.
$357,000Active2 beds 2 baths1,038 sq. ft.9708 E Via Linda -- #2339, Scottsdale, AZ 85258
MLS# 6958897Listed by: KAREN DERIENZO
