7070 E Lowden Drive, Scottsdale, AZ 85266
Local realty services provided by:Better Homes and Gardens Real Estate S.J. Fowler
Listed by: tonino berisaj, anton gegaj
Office: west usa realty
MLS#:6817877
Source:ARMLS
Price summary
- Price:$2,190,000
- Price per sq. ft.:$709.43
About this home
Prepare to be amazed! Check out this fantastic 4 bed, 3.5 bath residence w/mountain views, now for sale in Scottsdale! Nestled on an oversized 2.5 acre lot & featuring a stunning facade w/stone accents, a manicured desert landscape and a 3 car side garage. Discover a spacious open floor plan w/high ceilings, durable tile flooring, modern light fixtures and a neutral palette. The gourmet kitchen is comprised of custom cabinetry w/stone counters and a huge waterfall island. A Butler's kitchen, conveniently situated adjacent to the main kitchen, provides additional storage, counter space and amenities for food preparation. Double doors open up to the primary bedroom, showcasing elegant wood flooring, direct outdoor access, a walk-in closet, and a lavish ensuite w/dual sinks & a garden tub The wonderful backyard includes a covered patio, sunken seating area w/a fire pit, a gazebo w/a built-in BBQ, artificial turf, and a sparkling blue pool w/lovely water features. Also including a barn, stalls, and a corral for horses, this home is sure to be the one for you! What are you waiting for? Don't miss out!
Contact an agent
Home facts
- Year built:2002
- Listing ID #:6817877
- Updated:December 18, 2025 at 03:28 PM
Rooms and interior
- Bedrooms:4
- Total bathrooms:4
- Full bathrooms:3
- Half bathrooms:1
- Living area:3,087 sq. ft.
Heating and cooling
- Cooling:Ceiling Fan(s)
- Heating:Electric
Structure and exterior
- Year built:2002
- Building area:3,087 sq. ft.
- Lot area:2.5 Acres
Schools
- High school:Cactus Shadows High School
- Middle school:Sonoran Trails Middle School
- Elementary school:Lone Mountain Elementary School
Utilities
- Water:City Water
Finances and disclosures
- Price:$2,190,000
- Price per sq. ft.:$709.43
- Tax amount:$3,553 (2024)
New listings near 7070 E Lowden Drive
- New
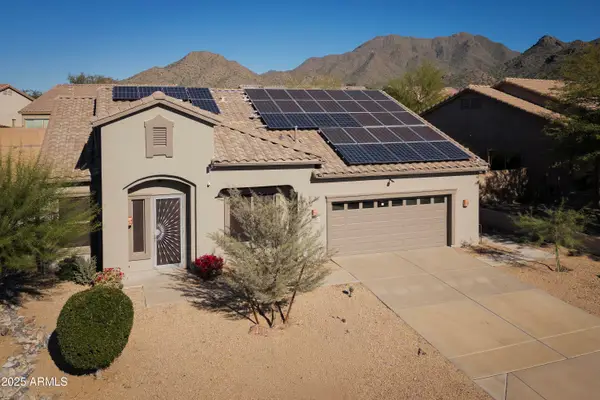 $875,000Active3 beds 2 baths1,936 sq. ft.
$875,000Active3 beds 2 baths1,936 sq. ft.10788 E Betony Drive, Scottsdale, AZ 85255
MLS# 6958950Listed by: SHIELDS REGAL REALTY - New
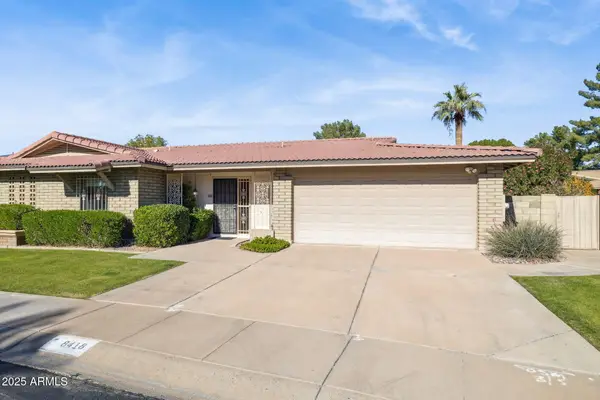 $715,000Active2 beds 2 baths1,987 sq. ft.
$715,000Active2 beds 2 baths1,987 sq. ft.8418 E Via De Viva --, Scottsdale, AZ 85258
MLS# 6958933Listed by: HOMESMART - New
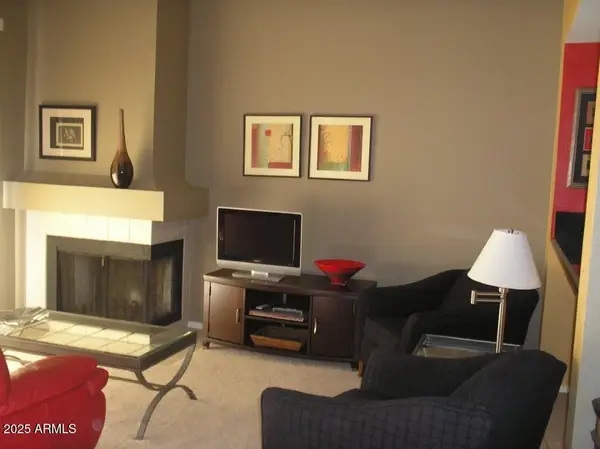 $357,000Active2 beds 2 baths1,038 sq. ft.
$357,000Active2 beds 2 baths1,038 sq. ft.9708 E Via Linda -- #2339, Scottsdale, AZ 85258
MLS# 6958897Listed by: KAREN DERIENZO - New
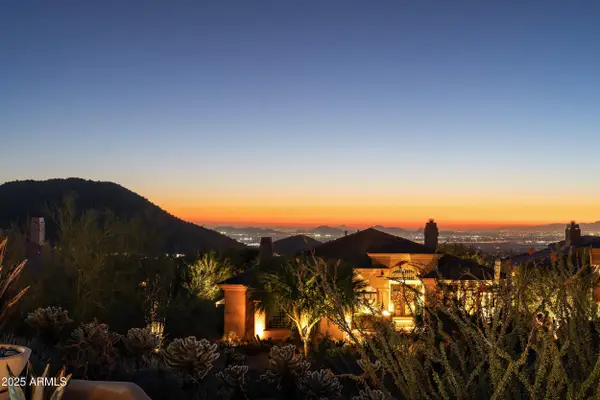 $1,895,000Active3 beds 3 baths3,107 sq. ft.
$1,895,000Active3 beds 3 baths3,107 sq. ft.24616 N 111th Street, Scottsdale, AZ 85255
MLS# 6958850Listed by: COMPASS - New
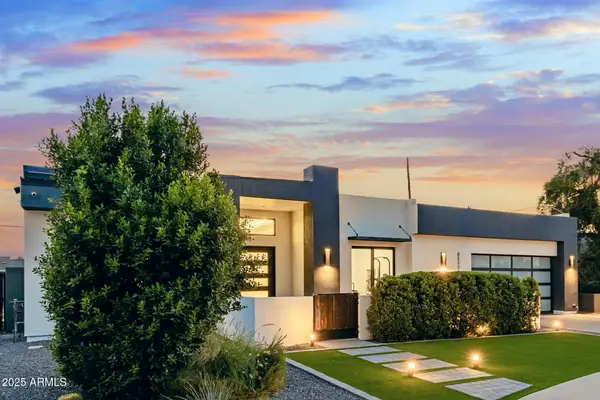 $1,999,000Active5 beds 5 baths3,260 sq. ft.
$1,999,000Active5 beds 5 baths3,260 sq. ft.8533 E Avalon Drive, Scottsdale, AZ 85251
MLS# 6958865Listed by: DELEX REALTY - New
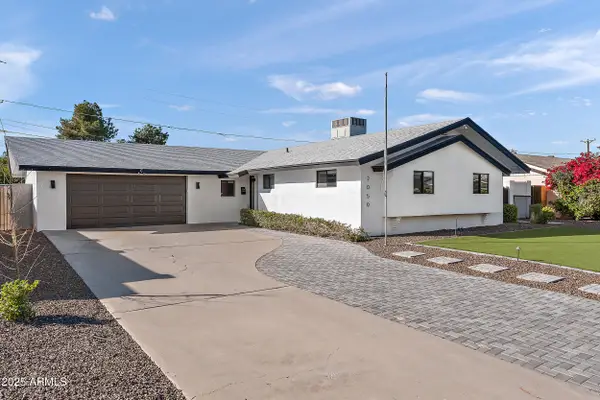 $685,000Active3 beds 2 baths1,401 sq. ft.
$685,000Active3 beds 2 baths1,401 sq. ft.2050 N 71st Street, Scottsdale, AZ 85257
MLS# 6958866Listed by: REI MARKETING - New
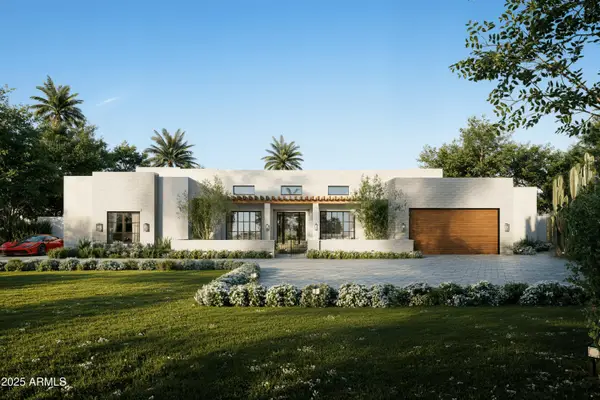 $5,250,000Active6 beds 7 baths6,376 sq. ft.
$5,250,000Active6 beds 7 baths6,376 sq. ft.7641 E Wood Drive, Scottsdale, AZ 85260
MLS# 6958829Listed by: ENGEL & VOELKERS SCOTTSDALE - New
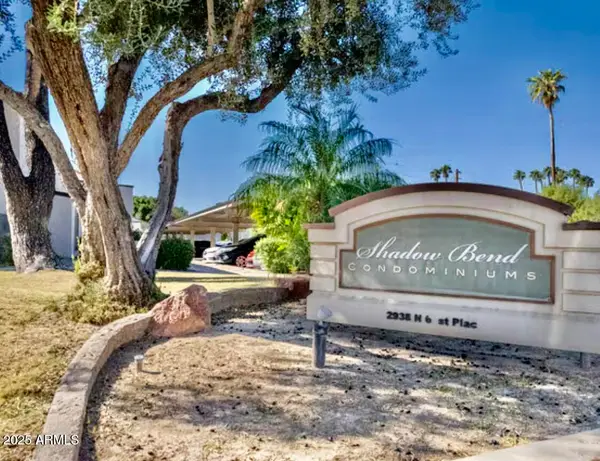 $325,000Active2 beds 2 baths950 sq. ft.
$325,000Active2 beds 2 baths950 sq. ft.2938 N 61st Place #212, Scottsdale, AZ 85251
MLS# 6958834Listed by: LISTED SIMPLY - New
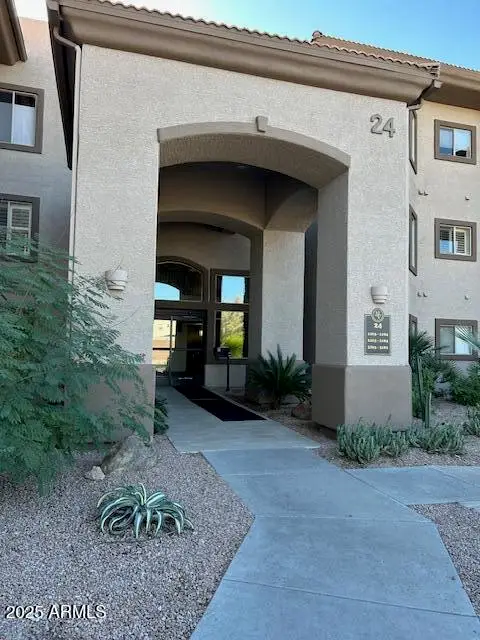 $418,500Active2 beds 2 baths1,296 sq. ft.
$418,500Active2 beds 2 baths1,296 sq. ft.14000 N 94th Street #2164, Scottsdale, AZ 85260
MLS# 6958797Listed by: HOMESMART - New
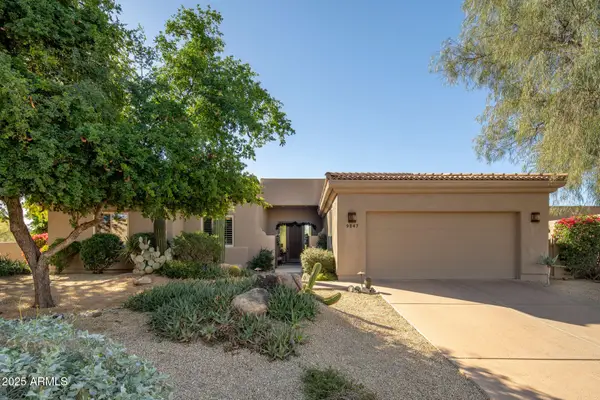 $1,225,000Active3 beds 2 baths2,424 sq. ft.
$1,225,000Active3 beds 2 baths2,424 sq. ft.9847 E Hidden Green Drive, Scottsdale, AZ 85262
MLS# 6958756Listed by: RUSS LYON SOTHEBY'S INTERNATIONAL REALTY
