7113 E Mcdonald Drive, Scottsdale, AZ 85253
Local realty services provided by:Better Homes and Gardens Real Estate BloomTree Realty
7113 E Mcdonald Drive,Paradise Valley, AZ 85253
$1,195,000
- 2 Beds
- 2 Baths
- 1,830 sq. ft.
- Townhouse
- Active
Listed by: james cavanaugh, marilyn cavanaugh
Office: apex residential
MLS#:6918536
Source:ARMLS
Price summary
- Price:$1,195,000
- Price per sq. ft.:$653.01
- Monthly HOA dues:$325
About this home
Welcome to your dream home in the heart of Paradise Valley! This newly renovated townhome is nestled in the charming community of Villa Serena. Step inside to discover a stunning open-concept floor plan bathed in natural light, high ceilings, new large windows and gorgeous new plank flooring. The brand-new gourmet kitchen features top-of-the-line stainless steel appliances, including Wolf gas cooktop, quartz countertops, and custom contemporary cabinetry, making it a chef's paradise. Boasting 2 spacious bedrooms plus a den and 2 beautifully appointed bathrooms, this home is perfect for those seeking a serene and sophisticated lifestyle. Villa Serena offers a beautiful pool and spa with Camelback views as well as a clubhouse and fitness area. Walking distance to restaurants and shopping.
Contact an agent
Home facts
- Year built:1971
- Listing ID #:6918536
- Updated:February 13, 2026 at 09:18 PM
Rooms and interior
- Bedrooms:2
- Total bathrooms:2
- Full bathrooms:2
- Living area:1,830 sq. ft.
Heating and cooling
- Cooling:Ceiling Fan(s)
- Heating:Ceiling, Natural Gas
Structure and exterior
- Year built:1971
- Building area:1,830 sq. ft.
- Lot area:0.01 Acres
Schools
- High school:Saguaro High School
- Middle school:Mohave Middle School
- Elementary school:Kiva Elementary School
Utilities
- Water:City Water
Finances and disclosures
- Price:$1,195,000
- Price per sq. ft.:$653.01
- Tax amount:$2,196 (2024)
New listings near 7113 E Mcdonald Drive
 $3,499,000Active2 beds 3 baths2,160 sq. ft.
$3,499,000Active2 beds 3 baths2,160 sq. ft.4849 N Camelback Ridge Drive #B405, Scottsdale, AZ 85251
MLS# 6964538Listed by: BERKSHIRE HATHAWAY HOMESERVICES ARIZONA PROPERTIES $2,574,000Active1 beds 2 baths1,678 sq. ft.
$2,574,000Active1 beds 2 baths1,678 sq. ft.4849 N Camelback Ridge Drive #B404, Scottsdale, AZ 85251
MLS# 6964541Listed by: BERKSHIRE HATHAWAY HOMESERVICES ARIZONA PROPERTIES- New
 $1,375,000Active4 beds 4 baths3,910 sq. ft.
$1,375,000Active4 beds 4 baths3,910 sq. ft.32816 N 139th Street, Scottsdale, AZ 85262
MLS# 6984263Listed by: MY HOME GROUP REAL ESTATE - New
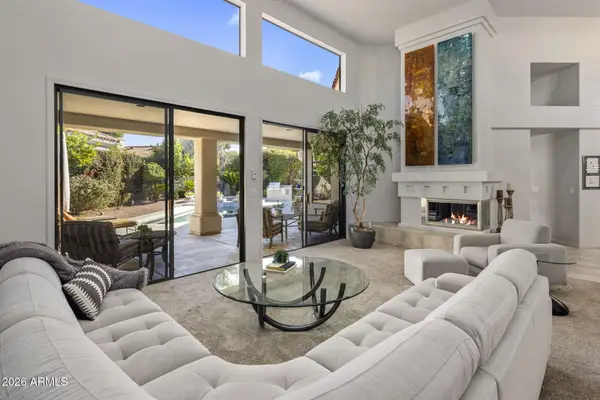 $1,400,000Active3 beds 4 baths2,992 sq. ft.
$1,400,000Active3 beds 4 baths2,992 sq. ft.7465 E Cochise Road, Scottsdale, AZ 85258
MLS# 6984292Listed by: REALTY ONE GROUP 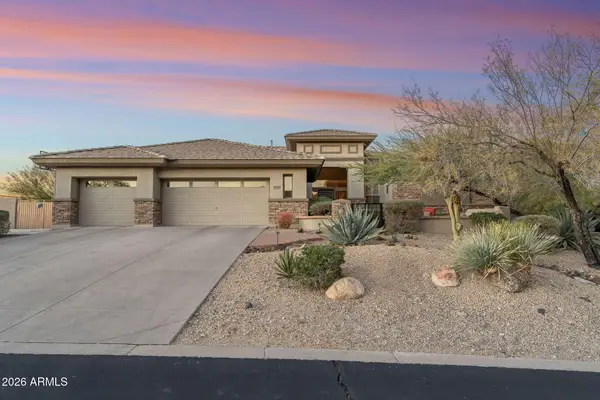 $2,250,000Pending4 beds 4 baths3,623 sq. ft.
$2,250,000Pending4 beds 4 baths3,623 sq. ft.11464 E Winchcomb Drive, Scottsdale, AZ 85255
MLS# 6984096Listed by: RETSY- New
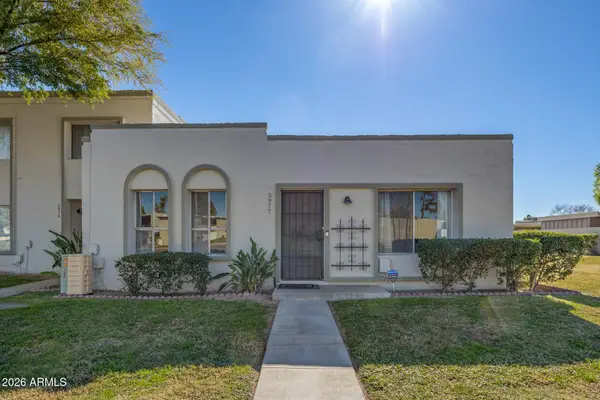 $450,000Active2 beds 2 baths1,544 sq. ft.
$450,000Active2 beds 2 baths1,544 sq. ft.5977 E Thomas Road, Scottsdale, AZ 85251
MLS# 6984061Listed by: WEST USA REALTY - New
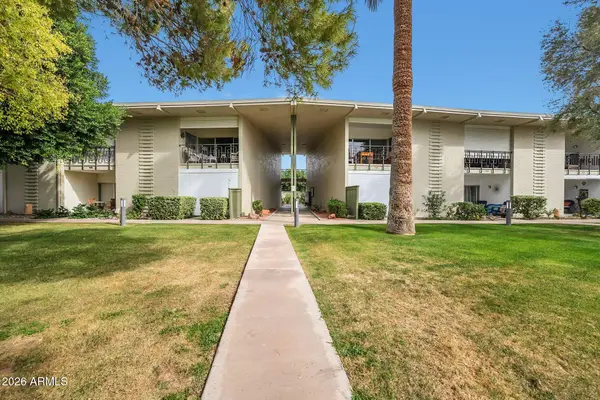 $150,000Active1 beds 1 baths519 sq. ft.
$150,000Active1 beds 1 baths519 sq. ft.6125 E Indian School Road #174, Scottsdale, AZ 85251
MLS# 6984070Listed by: HOMESMART - New
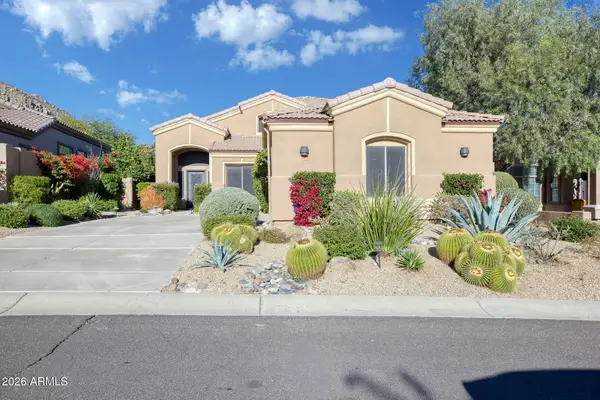 $1,185,000Active3 beds 2 baths2,404 sq. ft.
$1,185,000Active3 beds 2 baths2,404 sq. ft.11568 E Bronco Trail, Scottsdale, AZ 85255
MLS# 6984072Listed by: COLDWELL BANKER REALTY - New
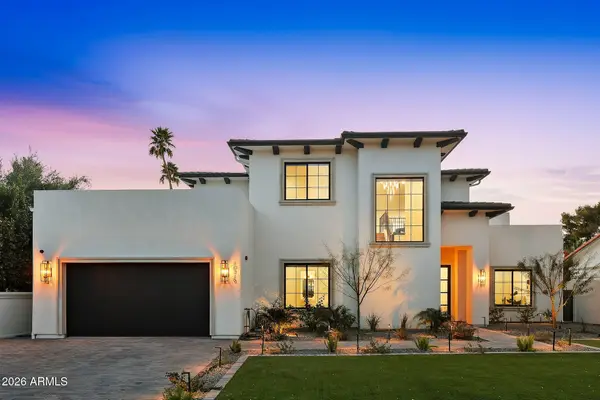 $4,250,000Active5 beds 7 baths4,782 sq. ft.
$4,250,000Active5 beds 7 baths4,782 sq. ft.10318 N 99th Street, Scottsdale, AZ 85258
MLS# 6984073Listed by: COMPASS - New
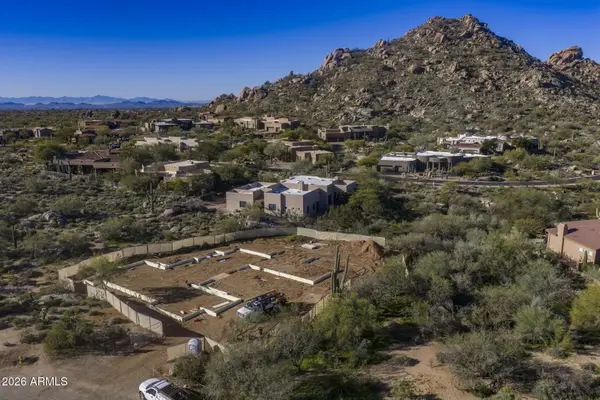 $2,895,000Active4 beds 5 baths4,086 sq. ft.
$2,895,000Active4 beds 5 baths4,086 sq. ft.7906 E Soaring Eagle Way, Scottsdale, AZ 85266
MLS# 6984095Listed by: VENTURE REI, LLC

